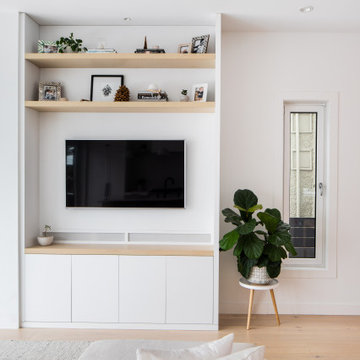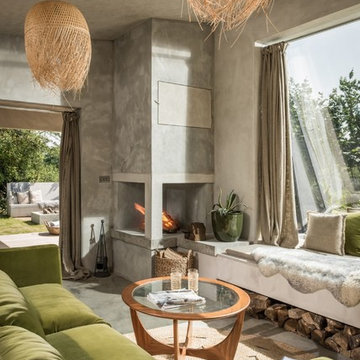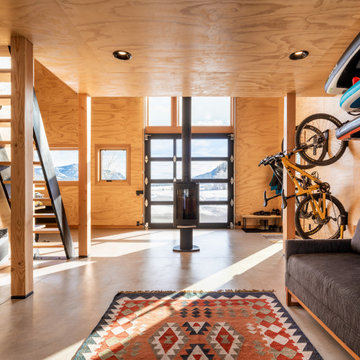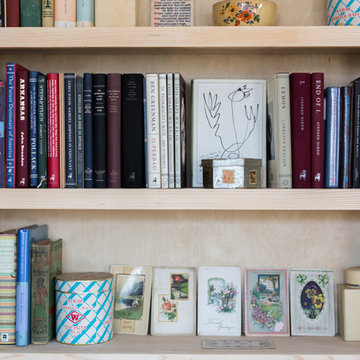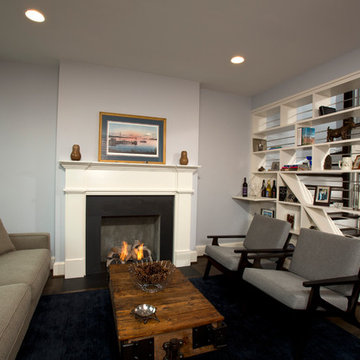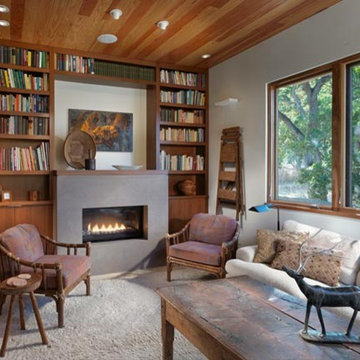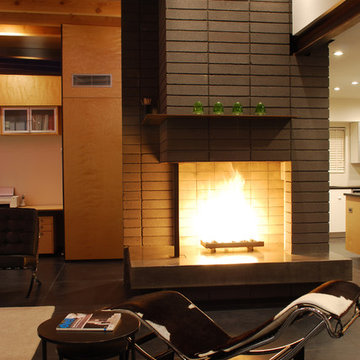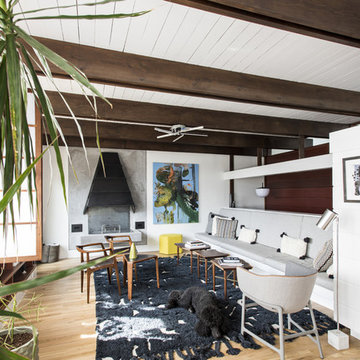283 Billeder af lille dagligstue med pejseindramning i beton
Sorteret efter:
Budget
Sorter efter:Populær i dag
81 - 100 af 283 billeder
Item 1 ud af 3
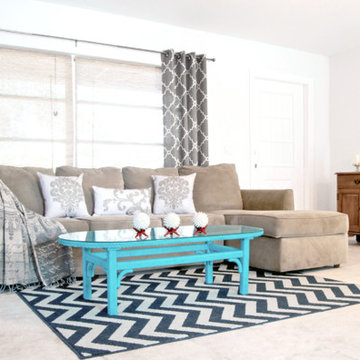
A long established style with a contemporary flare. Inspired by Damask weaving, one of the original Byzantine time weaving techniques; the classic collection is versatile and timeless.
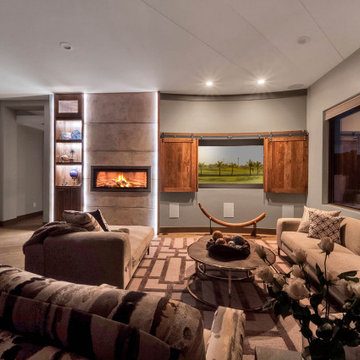
This Living Room ceiling is a vaulted and hipped. There are score-lines in the drywall to highlight the unusual hipped vaulted ceiling. Living Room also features a media wall with a double 'barn-door' concealing the TV.
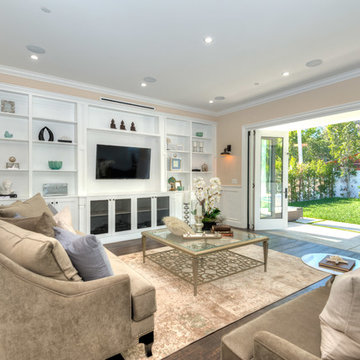
Living room of the modern home construction in Sherman Oaks which included the installation of ceiling with recessed lighting, folding glass doors, beige wall paint, white open shelves, wall mounted tv, dark hardwood floors and living room furniture.
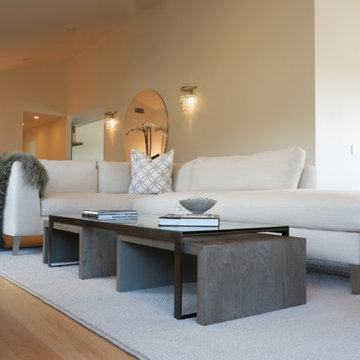
ivory custom linen sofa with metal legs complimented by fur throw and restoration hardware cocktail table
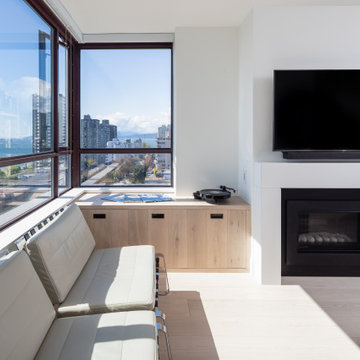
We wanted a simple design to showcase the amazing views. We chose to have white walls and cabinets with lighter toned floors and counters to minimize visual distractions and keep the feel of the room simple, light, and airy. We brought in contrast and pops of texture through black accents and a fireplace cabinet built out of the flooring material.
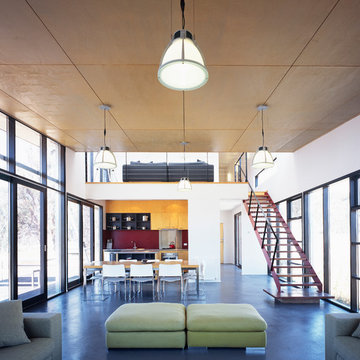
Located on the isolated Redbank Plain in Victoria’s High Country, the 210m² Alpine Residence is a modern alpine home. Off the grid, the brief was to design a high quality ‘original’ house appropriate for the alpine climate and remote location, minimise energy consumption and maintenance demands.
Materials and colours include galvanised iron and weather worn hardwood characteristic of the early mountain huts of the region. The building design allows the sun to penetrate its entire width with the concrete floor maximising thermal mass properties of the slab. The single pitched roof meets the essential requirement of stormwater catchment and snow management while minimising possible erosion to the natural hydrology of the site.
The first floor includes 3 bedrooms, 2 bathrooms and a living area overlooking the ground floor living room. The linear plan allows all rooms to open on to a northern balcony. The balcony roof is protected by the array of solar panels positioned so that snow damage from the roof is not possible. Other environmentally sustainable elements include solar power with LP gas generator backup and on-site sewerage purification system.
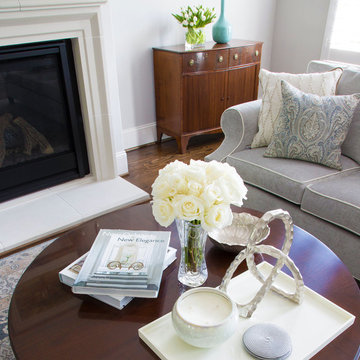
This home is a mix of his and her style. She is traditional loves antiques he is modern. Mixing her antiques with modern furniture was how this beautiful design was achieved. Sherwin Williams Repose Grey 7015 Wall Color
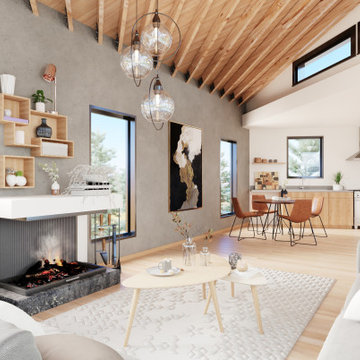
Vide open concept plan with access to the deck looking to the sea.
The sleek and modern kitchen/nook combination with the living room gives it a refreshing look with entring to space.
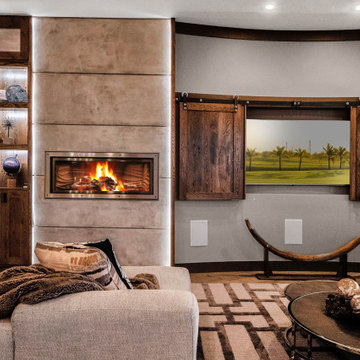
This Living Room ceiling is a vaulted and hipped. There are score-lines in the drywall to highlight the unusual hipped vaulted ceiling. Living Room also features a media wall with a double 'barn-door' concealing the TV.
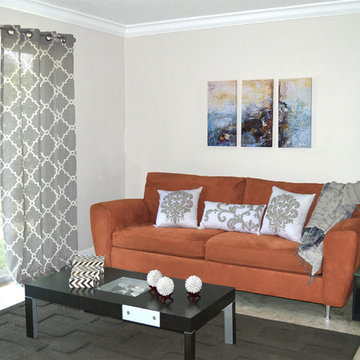
A long established style with a contemporary flare. Inspired by Damask weaving, one of the original Byzantine time weaving techniques; the classic collection is versatile and timeless.
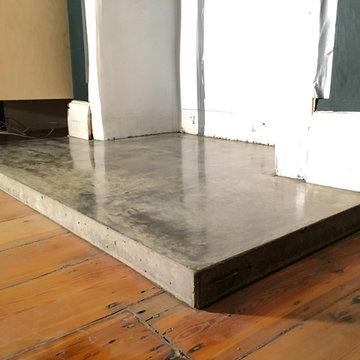
London, Woolwich, standard grey polished concrete fire hearth ready for wood burning stove to sit on. Junior Phipps
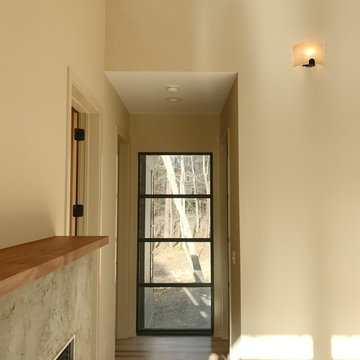
Photo by Arielle Schechter. The living room has double sided fireplace with a concrete surround. The window in this photo is a feature window between two rooms that allows a peek of the exterior. The tall ceilings allow for high clerestory windows bringing in generous natural light.
283 Billeder af lille dagligstue med pejseindramning i beton
5
