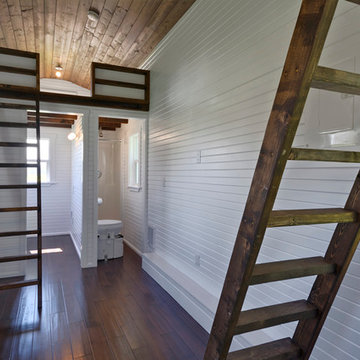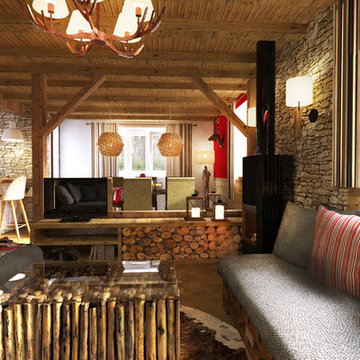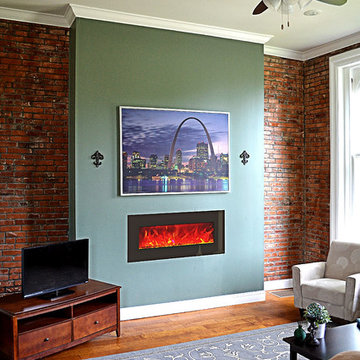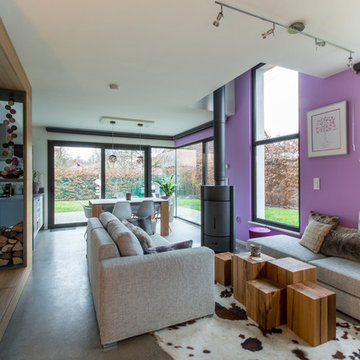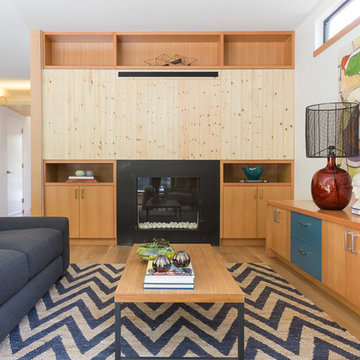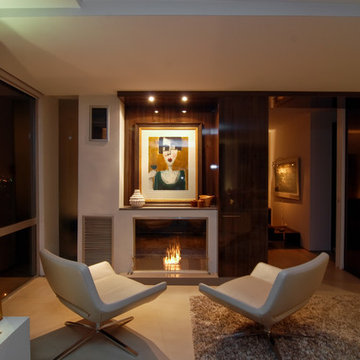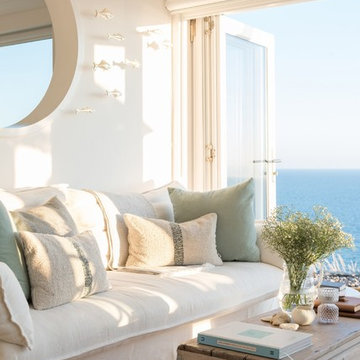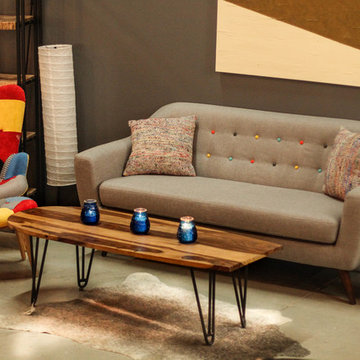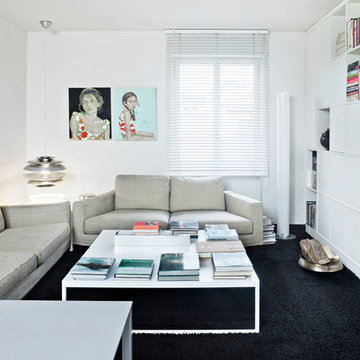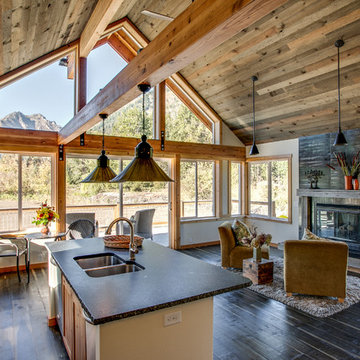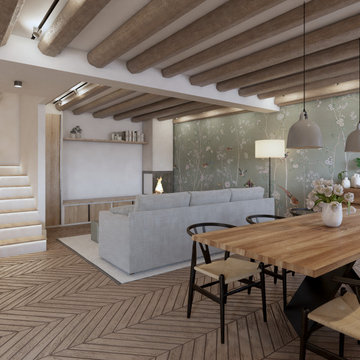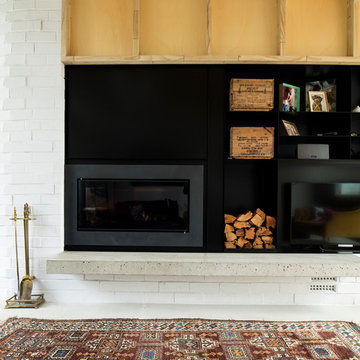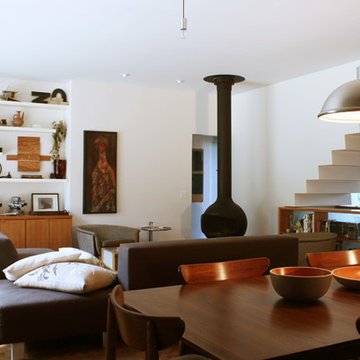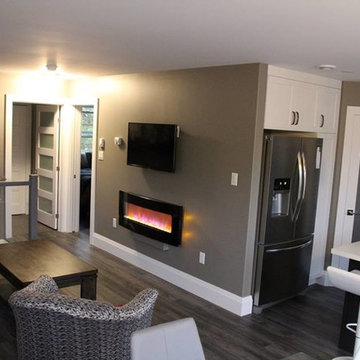680 Billeder af lille dagligstue med pejseindramning i metal
Sorteret efter:
Budget
Sorter efter:Populær i dag
181 - 200 af 680 billeder
Item 1 ud af 3
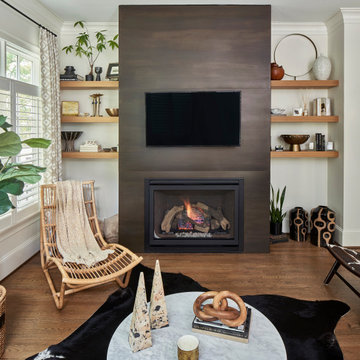
© Lassiter Photography | ReVisionCharlotte.com
| Interior Design: Valery Huffenus
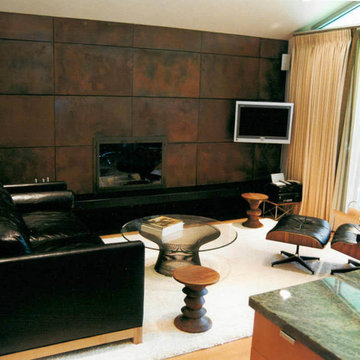
Living room new fireplace wall, acid etched galvanized sheet metal panels and a continuous steel hearth, all new exterior insulated low e custom exterior glazing in clear finish aluminum frame system.....Sven Erik Alstrom
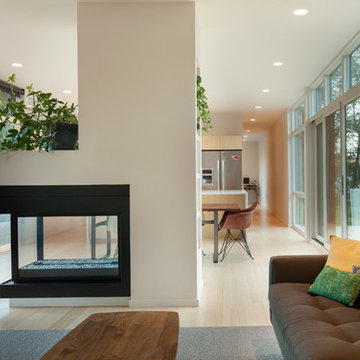
abundant light and air to allow the 16' module to feel much wider
Alpinfoto
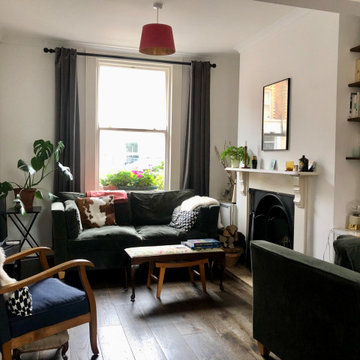
Green sofa and chair bring colour to a crisp modern backdrop. Industrial shelving and retro furniture keeps things fresh
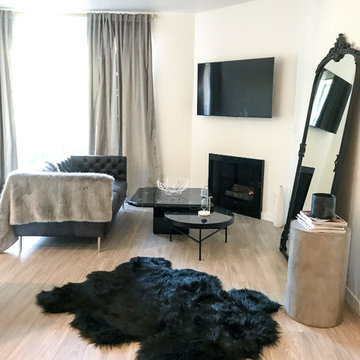
View of the living room area, featuring a large designer standing floor mirror, it's vintage appeal pairs well with the concrete side table to uniquely contradict the aesthetics. A fur accepts & two layered black marble coffee tables completes the look.
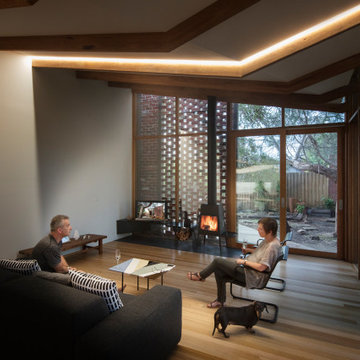
Underpinning our design notions and considerations for this home were two instinctual ideas: that of our client’s fondness for ‘Old Be-al’ and associated desire for an enhanced connection between the house and the old-growth eucalypt landscape; and our own determined appreciation for the house’s original brickwork, something we hoped to celebrate and re-cast within the existing dwelling.
While considering the client’s brief of a two-bedroom, two-bathroom house, our design managed to reduce the overall footprint of the house and provide generous flowing living spaces with deep connection to the natural suburban landscape and the heritage of the existing house.
The reference to Old Be-al is constantly reinforced within the detailed design. The custom-made entry light mimics its branches, as does the pulls on the joinery and even the custom towel rails in the bathroom. The dynamically angled ceiling of rhythmically spaced timber cross-beams that extend out to an expansive timber decking are in dialogue with the upper canopy of the surrounding trees. The rhythm of the bushland also finds expression in vertical mullions and horizontal bracing beams, reminiscent of both the trunks and the canopies of the adjacent trees.
680 Billeder af lille dagligstue med pejseindramning i metal
10
