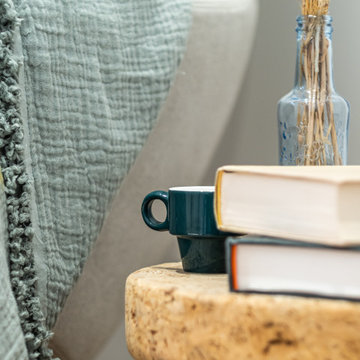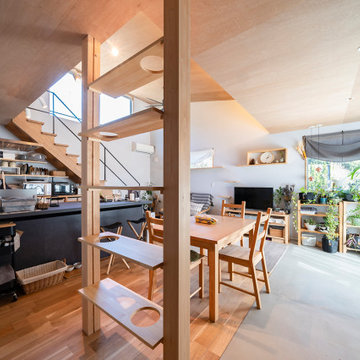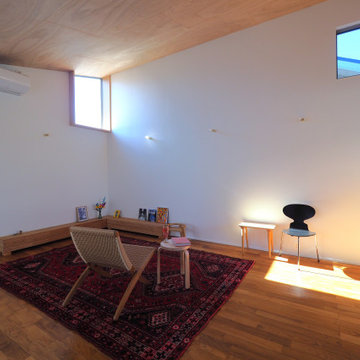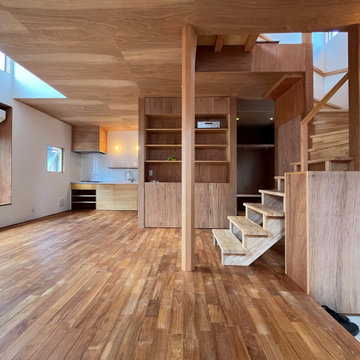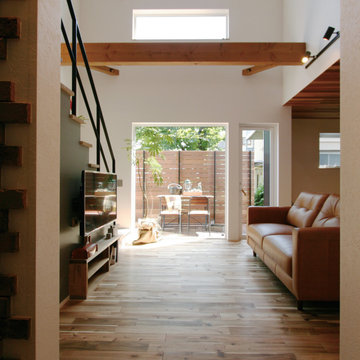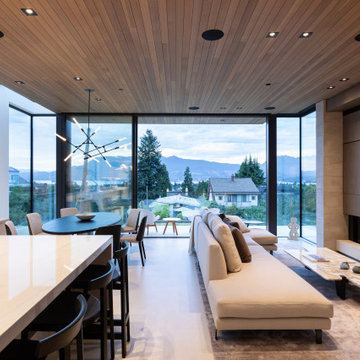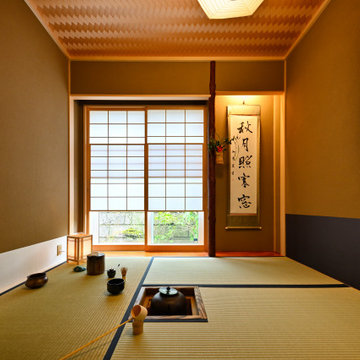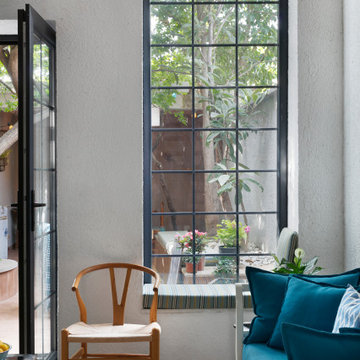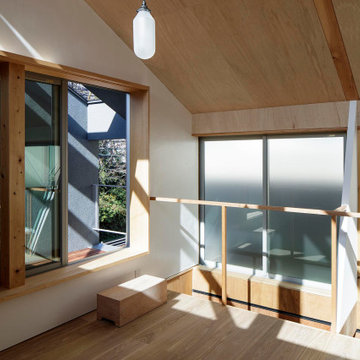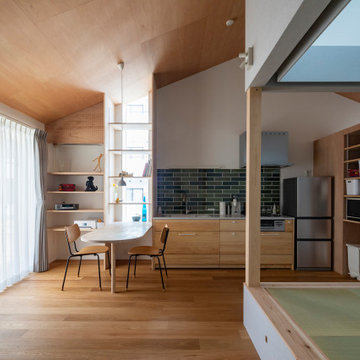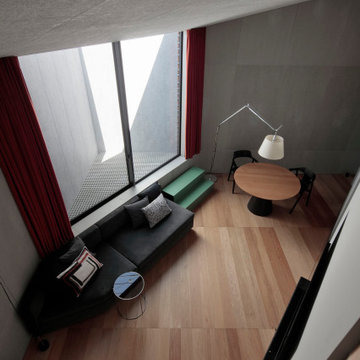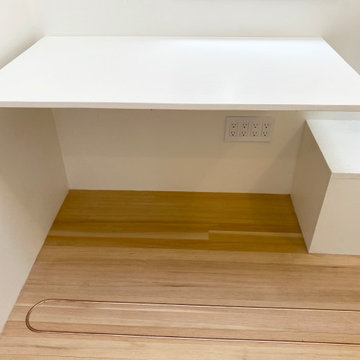279 Billeder af lille dagligstue med træloft
Sorteret efter:
Budget
Sorter efter:Populær i dag
101 - 120 af 279 billeder
Item 1 ud af 3
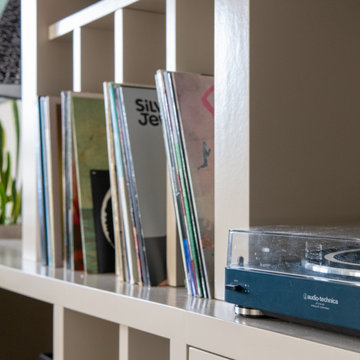
Custom L shaped cabinetry with creative shelving and storage solution, framed in to create an entertainment unit. Beige wall shelving runs floor to ceiling with bright yellow handles accessorizing the unit.
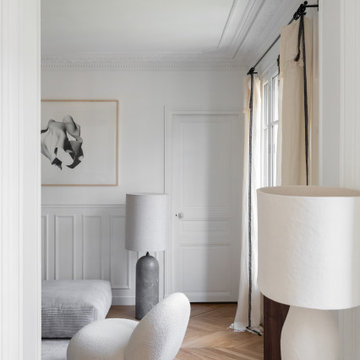
Salon contemporain
Canapé
cheminée
cadre déco
bibliothèque
parquet
moulure mur et plafond
Fenêtre
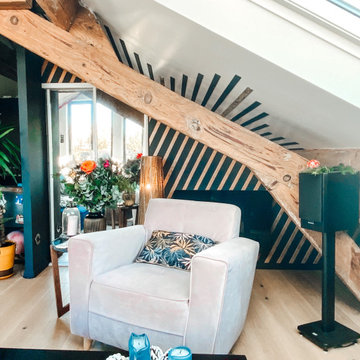
Dans ce salon sous comble, l'idée est de donner du cachet à un mur blanc, sans grand interêt. Nous avons créé une décoration murale aux lignes graphiques, réchauffées par le bois et le contraste. Le salon devient ainsi plus cosy, ferme l'espace et donne une perspective agréable. Réalisé sur mesure.
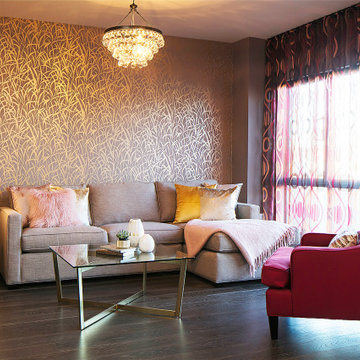
A wide view into the Hollywood Regency-inspired living room. The L-shaped sofa upholstered in textured grey-with-a-touch-of-brown is layered with soft throw pillows in pink mohair, pink velvets, and reflective golds, with a pink blanket over the end of the chaise long. The sofa tones with the grey painted walls and the grey and copper textured wallpaper on the feature wall behind the sofa. Two cerise/raspberry-red armchairs face the sofa and coffee table. A brass circular side table holds a white porcelain lamp on one side of the sofa. Dark wood floor planks underneath it all are easy to maintain and create an air of drama.
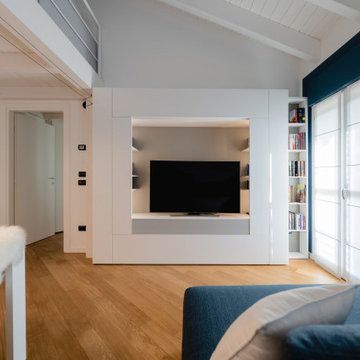
Vista della parete attrezzata del soggiorno firmata Caccaro.
Foto di Simone Marulli
279 Billeder af lille dagligstue med træloft
6


