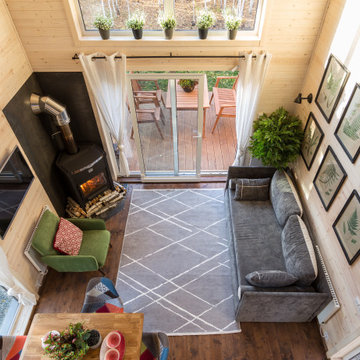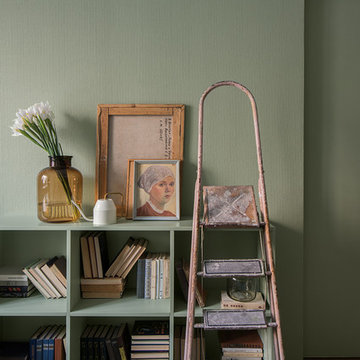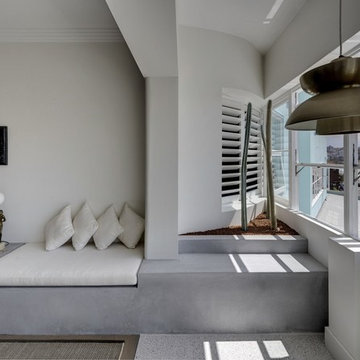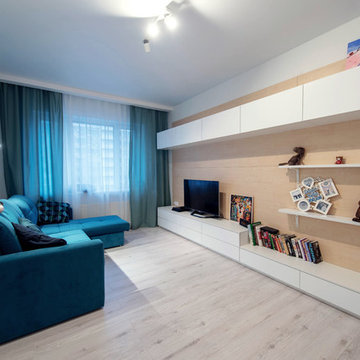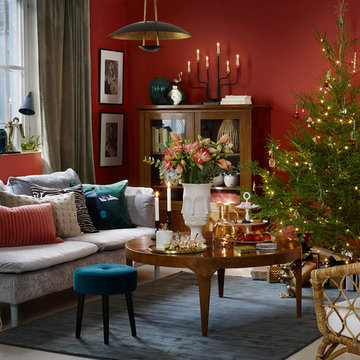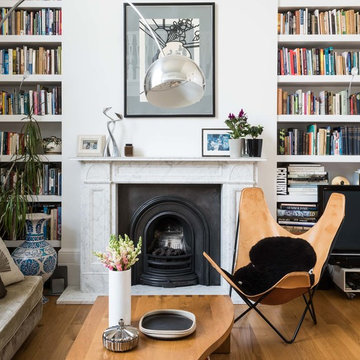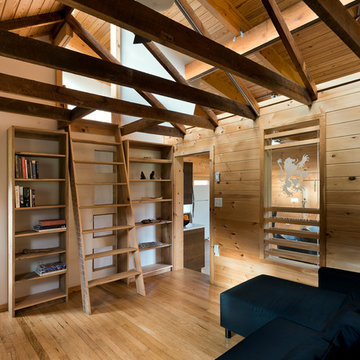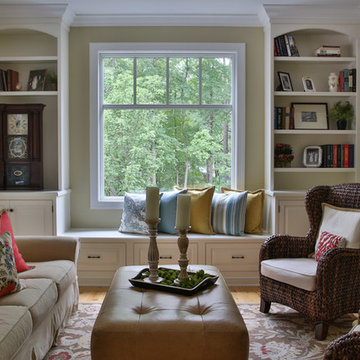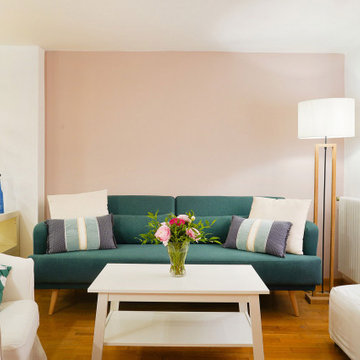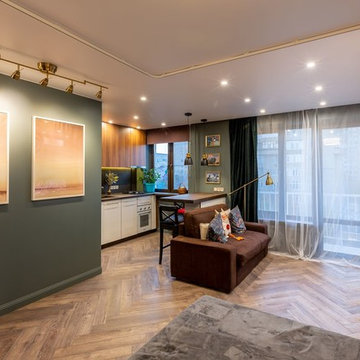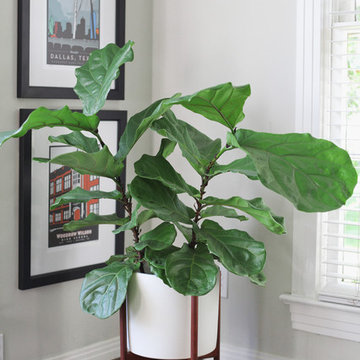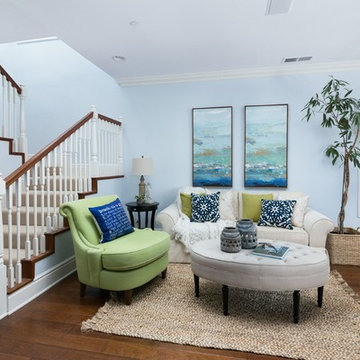6.868 Billeder af lille dagligstue
Sorteret efter:
Budget
Sorter efter:Populær i dag
181 - 200 af 6.868 billeder
Item 1 ud af 3
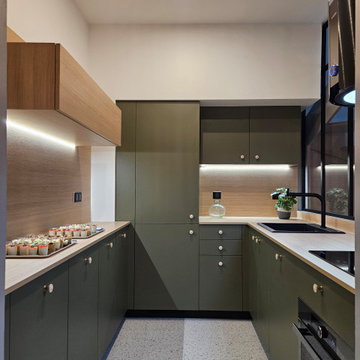
Un intérieur entièrement rafraichi, les pièces ont été redistribuées.
L'objectif est de créer des espaces simplement beaux et fonctionnels, et de redonner au logement la modernité souhaité par de futurs acheteurs
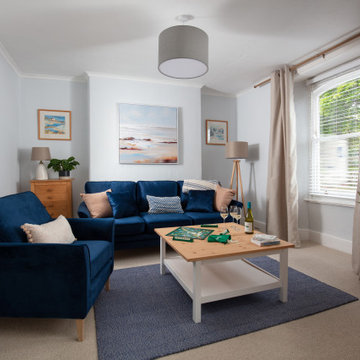
Interior styling without incurring a huge spend and on a limited time frame; working from a holiday home audit for Fixer Management on how to improve profitability and occupancy at this two bedroom holiday let. Warren French dramatically improved the look and finish of this Victorian cottage by renewing all soft furnishings and installing artwork and accessories.
With the property now showing multiple bookings since its update in 2022, this is an example of how important the interior design is of a holiday home.
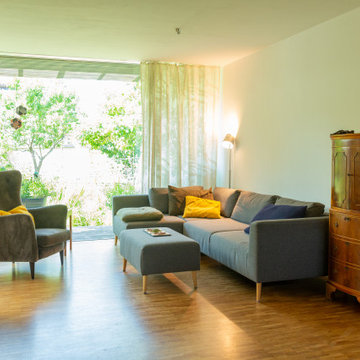
Neugestaltung des offenen Wohn- Essbereiches inklusive offener Küche.
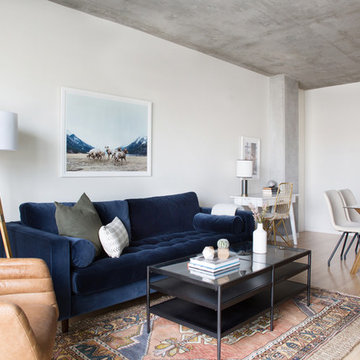
Boho modern living room by Postbox Designs and Sonder. Home Office and modern Dining Room in small, open floor plan concept.
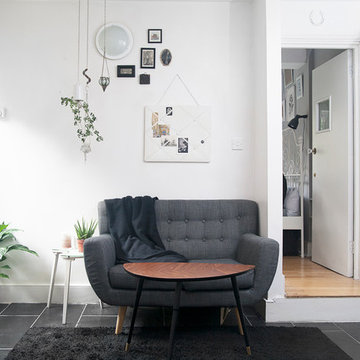
Photos by Jack Allan
Changed out light fixtures, repurposed shelving, and added vintage frames, horseshoe, and brass rack. Painted doors, skirting, and inside of closet. Most furniture and decor secondhand aside from sofa.

I built this on my property for my aging father who has some health issues. Handicap accessibility was a factor in design. His dream has always been to try retire to a cabin in the woods. This is what he got.
It is a 1 bedroom, 1 bath with a great room. It is 600 sqft of AC space. The footprint is 40' x 26' overall.
The site was the former home of our pig pen. I only had to take 1 tree to make this work and I planted 3 in its place. The axis is set from root ball to root ball. The rear center is aligned with mean sunset and is visible across a wetland.
The goal was to make the home feel like it was floating in the palms. The geometry had to simple and I didn't want it feeling heavy on the land so I cantilevered the structure beyond exposed foundation walls. My barn is nearby and it features old 1950's "S" corrugated metal panel walls. I used the same panel profile for my siding. I ran it vertical to match the barn, but also to balance the length of the structure and stretch the high point into the canopy, visually. The wood is all Southern Yellow Pine. This material came from clearing at the Babcock Ranch Development site. I ran it through the structure, end to end and horizontally, to create a seamless feel and to stretch the space. It worked. It feels MUCH bigger than it is.
I milled the material to specific sizes in specific areas to create precise alignments. Floor starters align with base. Wall tops adjoin ceiling starters to create the illusion of a seamless board. All light fixtures, HVAC supports, cabinets, switches, outlets, are set specifically to wood joints. The front and rear porch wood has three different milling profiles so the hypotenuse on the ceilings, align with the walls, and yield an aligned deck board below. Yes, I over did it. It is spectacular in its detailing. That's the benefit of small spaces.
Concrete counters and IKEA cabinets round out the conversation.
For those who cannot live tiny, I offer the Tiny-ish House.
Photos by Ryan Gamma
Staging by iStage Homes
Design Assistance Jimmy Thornton
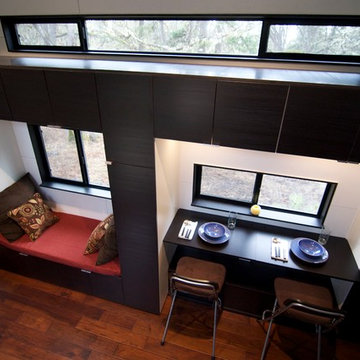
This shot looks down from our stairs to our eating/work desk and sitting area. The desk tops fold down as do the chairs to create more space when not in use.
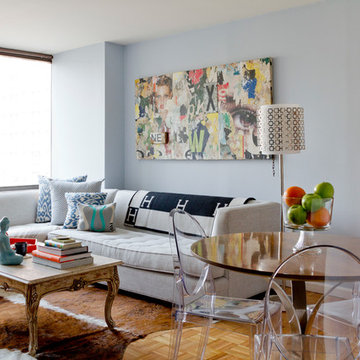
Young woman in her 20s hired me to edit & organize her closets upon further discussion she decided she wanted the entire apartment refreshed, restyled and reflective mix of mid century modern, traditional & contemporary taste.
My specialty is re-styling & re-purposing homes and offices. Since her parents were paying for the closet cleaning, I made a deal that everything she sold: clothing, cameras, gold jewelry, expensive rug would be put into remaking the living room. With the exception the Greg Gossel collage everything was either found in a different room in the apartment or purchased with her newly acquired cash.
photo: Rikki Snyder
6.868 Billeder af lille dagligstue
10
