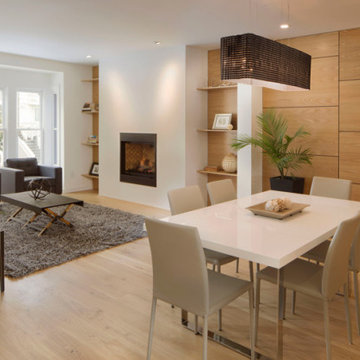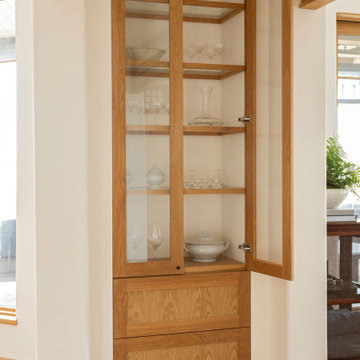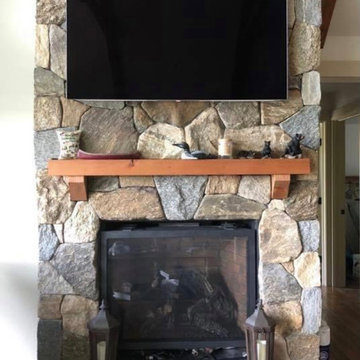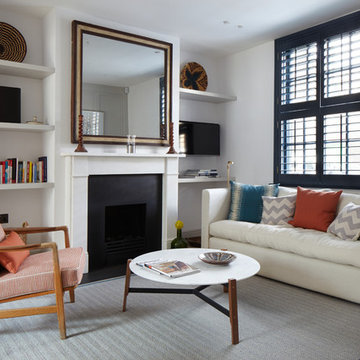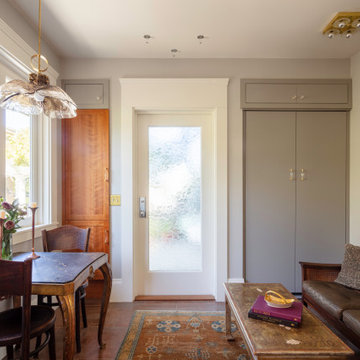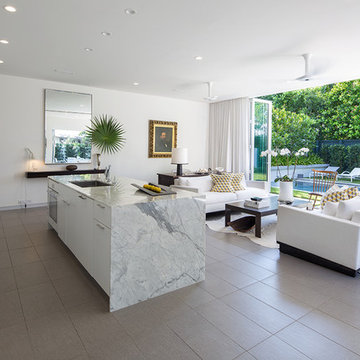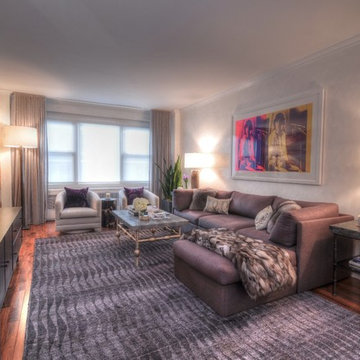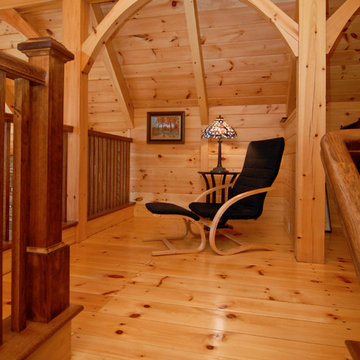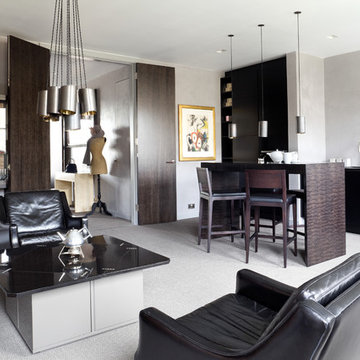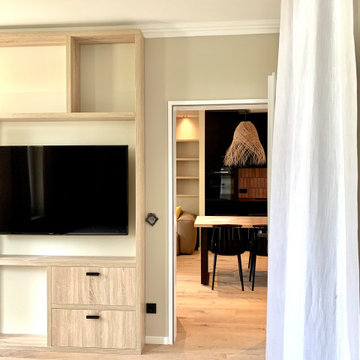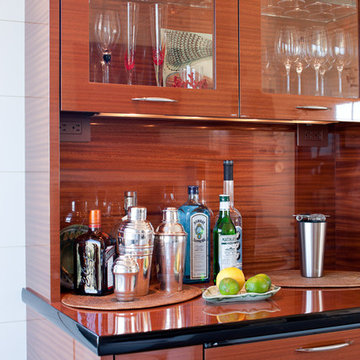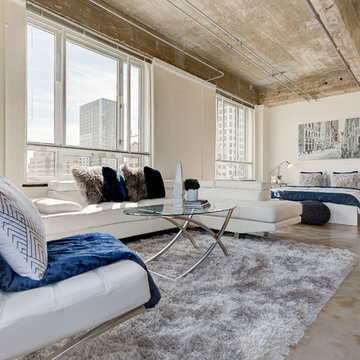1.139 Billeder af lille dagligstue
Sorteret efter:
Budget
Sorter efter:Populær i dag
221 - 240 af 1.139 billeder
Item 1 ud af 3
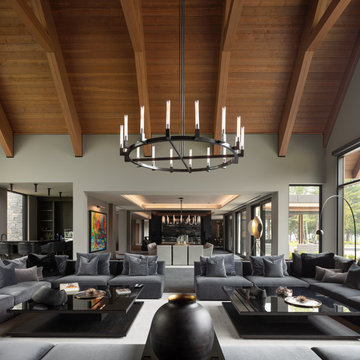
This 10,000 + sq ft timber frame home is stunningly located on the shore of Lake Memphremagog, QC. The kitchen and family room set the scene for the space and draw guests into the dining area. The right wing of the house boasts a 32 ft x 43 ft great room with vaulted ceiling and built in bar. The main floor also has access to the four car garage, along with a bathroom, mudroom and large pantry off the kitchen.
On the the second level, the 18 ft x 22 ft master bedroom is the center piece. This floor also houses two more bedrooms, a laundry area and a bathroom. Across the walkway above the garage is a gym and three ensuite bedooms with one featuring its own mezzanine.
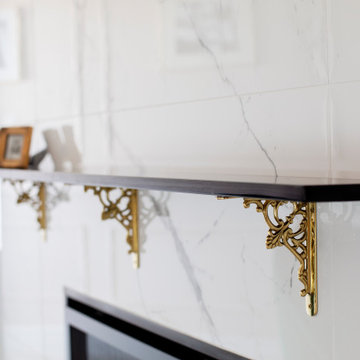
Parisian-style living room with soft pink paneled walls. Gas fireplace with an integrated wall unit.
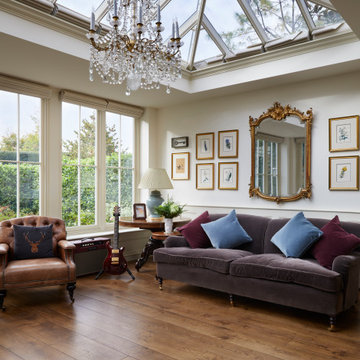
Our first port of call was to improve the flow between these living spaces. By utilising the existing doorway that led from the kitchen to the garden patio, we designed the entrance to the new orangery. Our clients wanted to ensure that their kitchen would also benefit from ample natural light, as this new extension would mean that the only window to the room would be lost along the partitioning wall. So, the existing window opening was transformed into a passe-plat or serving hole. This allowed us to ensure that all the brilliant, natural light flowing through the roof lantern and large windows of the orangery, would also spill through the opening and illuminate the kitchen.
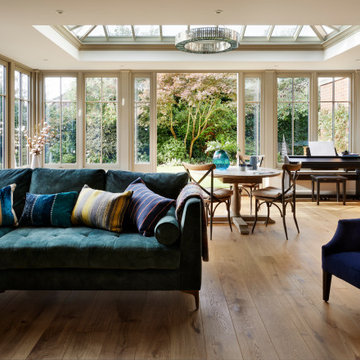
We removed two adjacent walls and incorporated a previously separate sitting area to create a large open-plan living room. The room was then further extended with the beautiful, glazed orangery, which floods light back into the once darker areas of the ground floor. We also added a small downstairs restroom and an enviable boot room to the side of the property, which helps to keep the main living areas free from clutter. To keep everything looking neat and uniform, we removed the old utility roof on the other side of the property and replaced with a new flat roof and parapet mouldings to match the orangery.
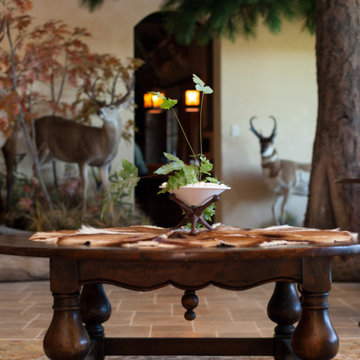
This Mid Century Modern inspired planter was designed by Blooming Desert Design + Build (formally Steel Life, our sister company). Made locally from upcycled metal and created for the Modern and Mid Century Modern design lover. This item has been discontinued for mass production.
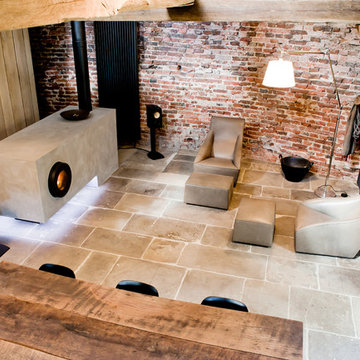
Blick vom oberen Arbeitsbereich
© Ofensetzerei Neugebauer Kaminmanufaktur
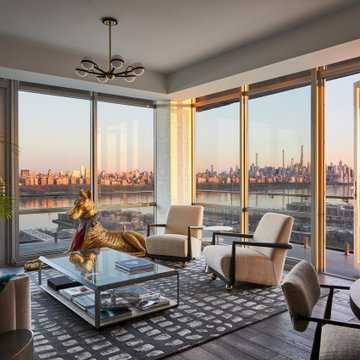
A living room with multiple statement pieces that is not to be outdone by the Manhattan skyline on display.
1.139 Billeder af lille dagligstue
12
