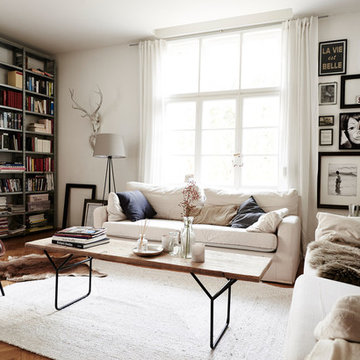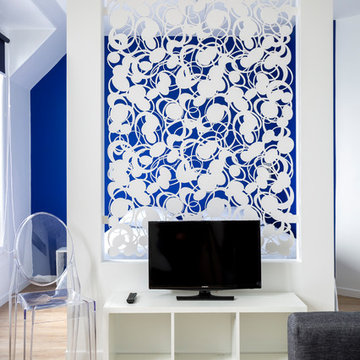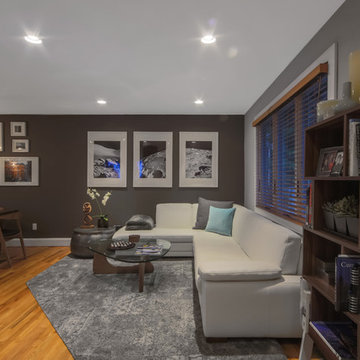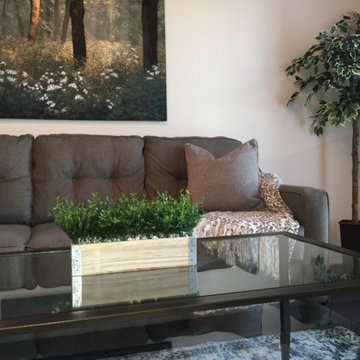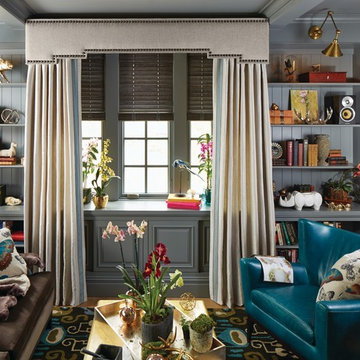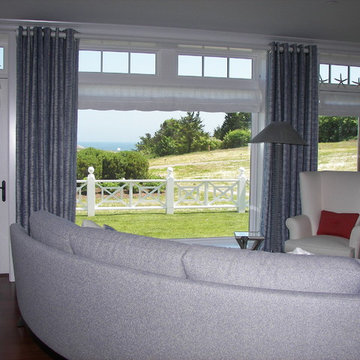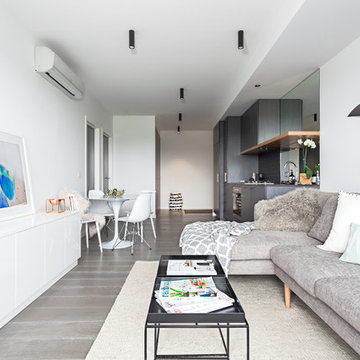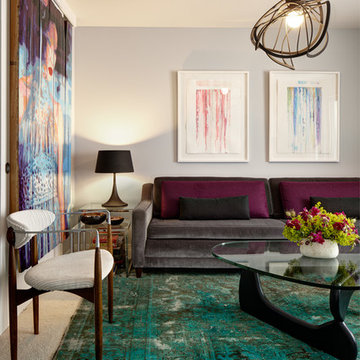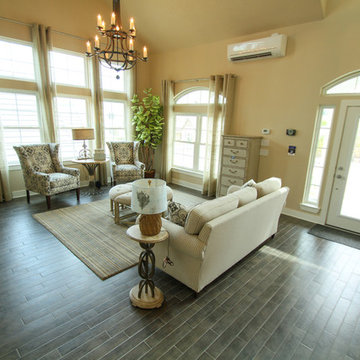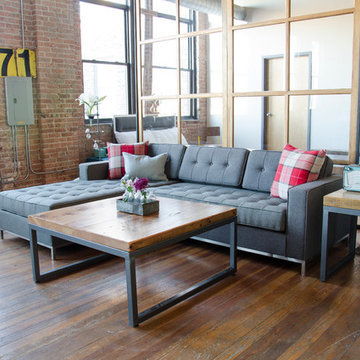8.314 Billeder af lille dagligstue uden pejs
Sorteret efter:
Budget
Sorter efter:Populær i dag
41 - 60 af 8.314 billeder
Item 1 ud af 3
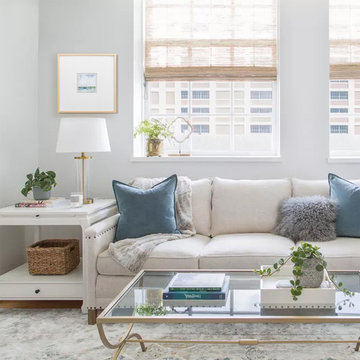
‘A Beautiful Day’ is a new Series of original works on wood from Michelle’s Studio. There will be no prints available with this series and once they’re gone – they’re gone! Affordable ‘real art’ is what Michelle loves to create for her collectors.
‘I have a growing number of clients that want to purchase original paintings to add to their collections…they are looking for one-of-a-kind works and are excited to find these pieces are so well priced.’ –Michelle
Framed and ready to hang!

I built this on my property for my aging father who has some health issues. Handicap accessibility was a factor in design. His dream has always been to try retire to a cabin in the woods. This is what he got.
It is a 1 bedroom, 1 bath with a great room. It is 600 sqft of AC space. The footprint is 40' x 26' overall.
The site was the former home of our pig pen. I only had to take 1 tree to make this work and I planted 3 in its place. The axis is set from root ball to root ball. The rear center is aligned with mean sunset and is visible across a wetland.
The goal was to make the home feel like it was floating in the palms. The geometry had to simple and I didn't want it feeling heavy on the land so I cantilevered the structure beyond exposed foundation walls. My barn is nearby and it features old 1950's "S" corrugated metal panel walls. I used the same panel profile for my siding. I ran it vertical to match the barn, but also to balance the length of the structure and stretch the high point into the canopy, visually. The wood is all Southern Yellow Pine. This material came from clearing at the Babcock Ranch Development site. I ran it through the structure, end to end and horizontally, to create a seamless feel and to stretch the space. It worked. It feels MUCH bigger than it is.
I milled the material to specific sizes in specific areas to create precise alignments. Floor starters align with base. Wall tops adjoin ceiling starters to create the illusion of a seamless board. All light fixtures, HVAC supports, cabinets, switches, outlets, are set specifically to wood joints. The front and rear porch wood has three different milling profiles so the hypotenuse on the ceilings, align with the walls, and yield an aligned deck board below. Yes, I over did it. It is spectacular in its detailing. That's the benefit of small spaces.
Concrete counters and IKEA cabinets round out the conversation.
For those who cannot live tiny, I offer the Tiny-ish House.
Photos by Ryan Gamma
Staging by iStage Homes
Design Assistance Jimmy Thornton
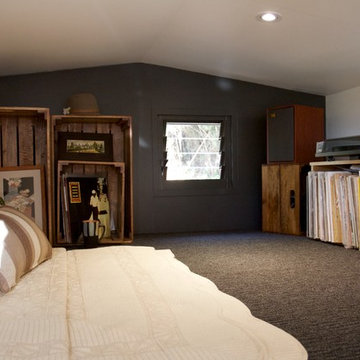
This is the loft space. A mixed-use space that's currently home to our sound system and record collection.
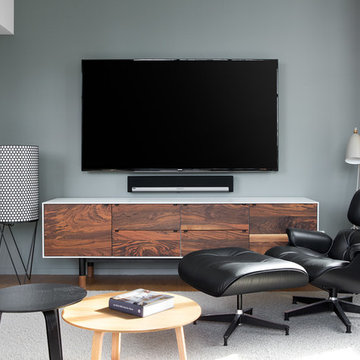
Photo: Ema Peter
This 1,110 square foot loft in Vancouver’s Crosstown neighbourhood was completely renovated for a young professional couple splitting their time between Vancouver and New York.
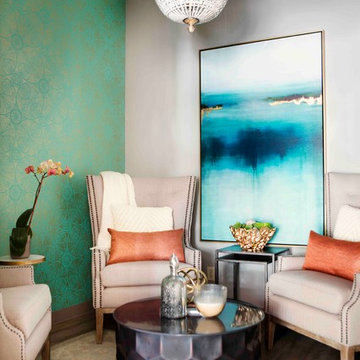
Design by: Etch Design Group
www.etchdesigngroup.com
Photography by: http://www.miabaxtersmail.com/interiors-1/
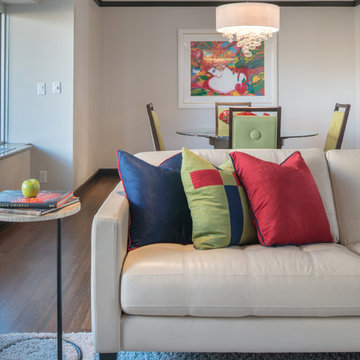
Colorful condo remodel to accommodate clients art collection.
Photo Credit: Matt Kocourek
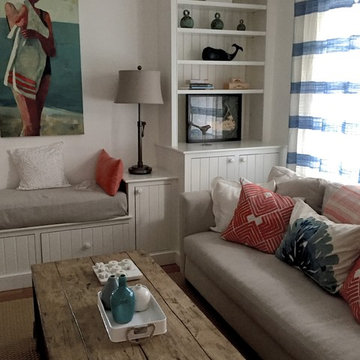
After searching for years for the perfect home in Nantucket, they feel in love with the large garden, rare within the town limits, of this traditional Nantucket bungalow. While the garden was perfect, the house needed to be renovated and expanded to host family and friends. By smartly capturing every inch of space within the existing footprint, the house was transformed into a bright and airy 5 bedroom, 3.5 bath vacation home.
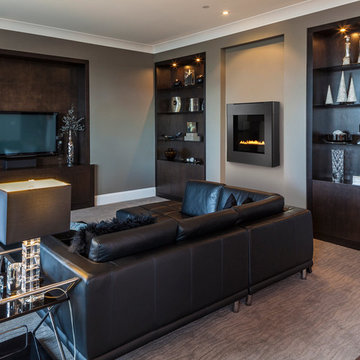
Only 7-inches deep. The REVO can go nearly anywhere. Hang one on the wall. Or recess in-wall. The choice is yours. Experience stunning design and efficient heat output in REVOlutionary new ways.
8,200 – 24,000 BTUs. Square, horizontal and vertical models. Multiple front and panel finishing options. Optional LED backlighting.
8.314 Billeder af lille dagligstue uden pejs
3
