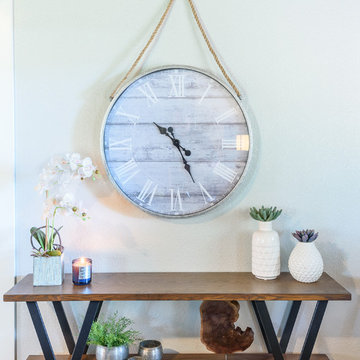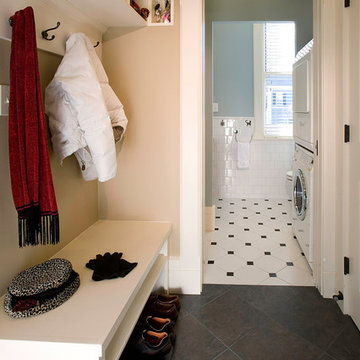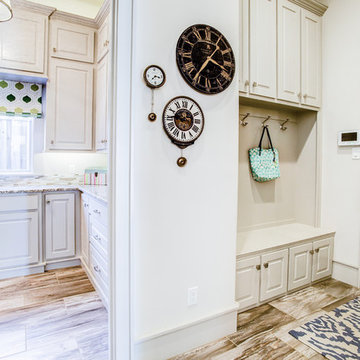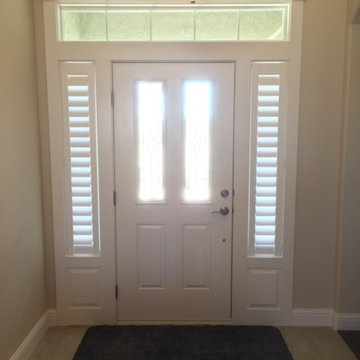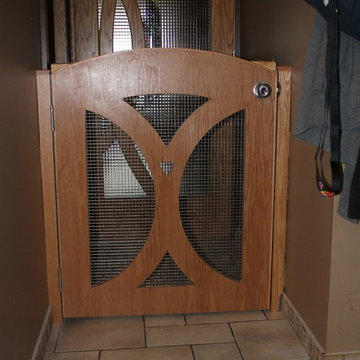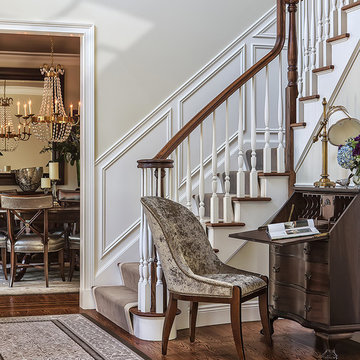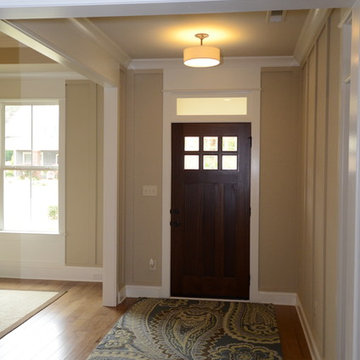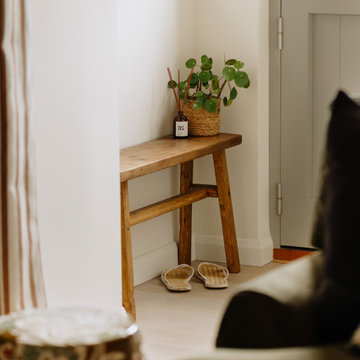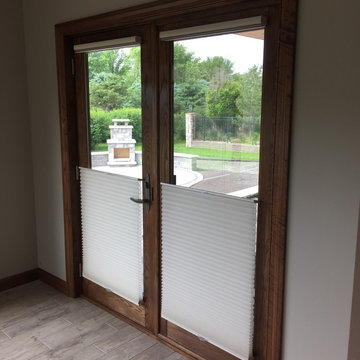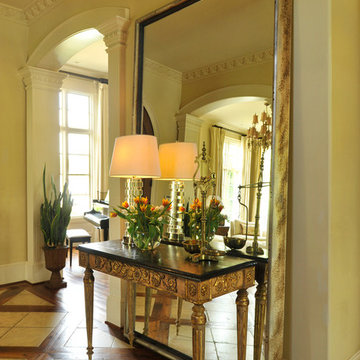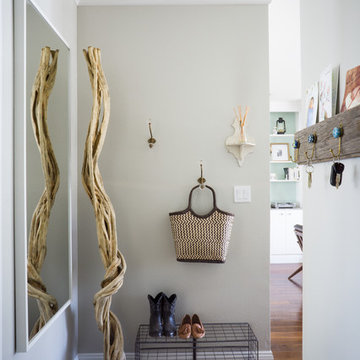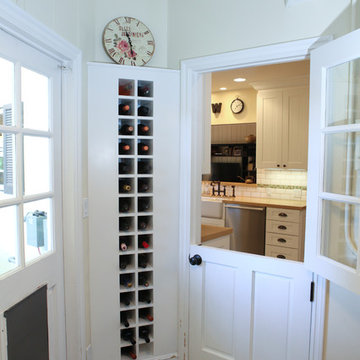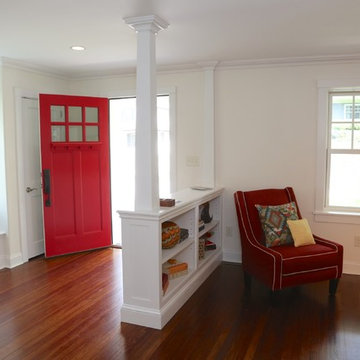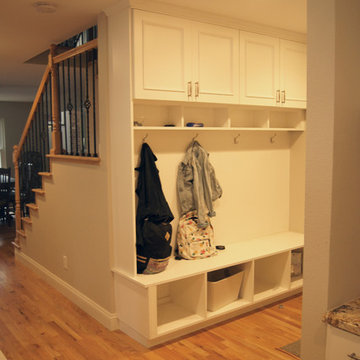2.129 Billeder af lille entré med beige vægge
Sorteret efter:
Budget
Sorter efter:Populær i dag
121 - 140 af 2.129 billeder
Item 1 ud af 3
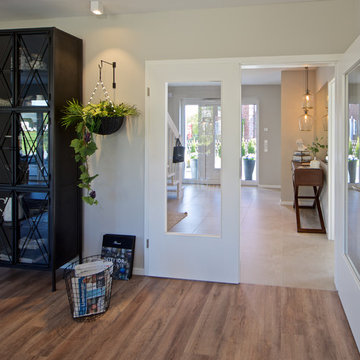
Kommen alle Familienmitglieder zusammen nach Haus, kommen Sie sich in der großen Diele nicht in die Quere. Die doppelflügelige Tür mit Fensterausschnitten lässt einen weiten Blick aus dem Wohnzimmer zu.
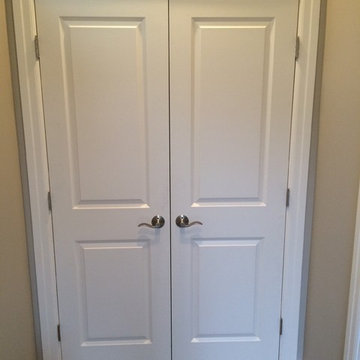
Grabell Phase 1 – In this phase of the project, we transformed the entire first floor by gutting it down to studs and subfloor. We replaced rotted exterior walls, completely removed all exterior siding and installed vinyl simulated cedar shingle siding. We removed the chimney and installed central AC and gas heat and on demand hot water. We then installed white oak floors, recessed lights, and converted front porch into a mudroom with a coat closet and custom bench. We created a completely redesigned kitchen, living room, bathroom and two bedrooms to complete the first floor.
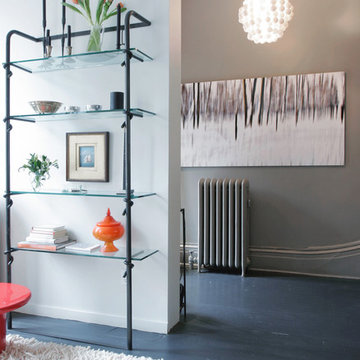
This entry leads directly to the living room, dining room and adjacent staircase. Warm and inviting, the tonal color concept receives a pop of color from the accessories, lighting and artwork. A textural cream color shag rug defines the space. Contemporary updates include a modern drop 'ping-pong' light fixture and floating glass shelving plus tomato soup-y red lacquer nesting table which is a set of three from the 19670's.
Photo: Ward Roberts
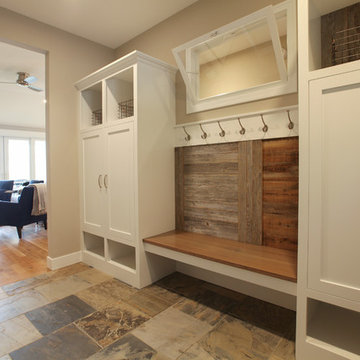
Bigger is not always better, but something of highest quality is. This amazing, size-appropriate Lake Michigan cottage is just that. Nestled in an existing historic stretch of Lake Michigan cottages, this new construction was built to fit in the neighborhood, but outperform any other home in the area concerning energy consumption, LEED certification and functionality. It features 3 bedrooms, 3 bathrooms, an open concept kitchen/living room, a separate mudroom entrance and a separate laundry. This small (but smart) cottage is perfect for any family simply seeking a retreat without the stress of a big lake home. The interior details include quartz and granite countertops, stainless appliances, quarter-sawn white oak floors, Pella windows, and beautiful finishing fixtures. The dining area was custom designed, custom built, and features both new and reclaimed elements. The exterior displays Smart-Side siding and trim details and has a large EZE-Breeze screen porch for additional dining and lounging. This home owns all the best products and features of a beach house, with no wasted space. Cottage Home is the premiere builder on the shore of Lake Michigan, between the Indiana border and Holland.
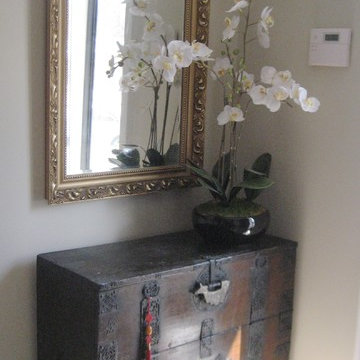
The antique chest & gold framed mirror in the foyer create a sophisticated welcoming entrance to the home...Sheila Singer Design
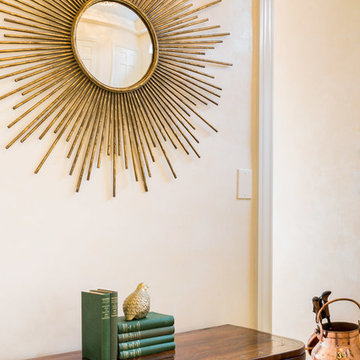
Welcoming entry. Antique French Starburst mirror welcomes visitors ray of sunshine!
Photo Credit: Laura S. Wilson http://lauraswilson.com
2.129 Billeder af lille entré med beige vægge
7
