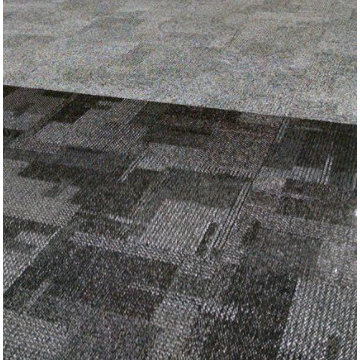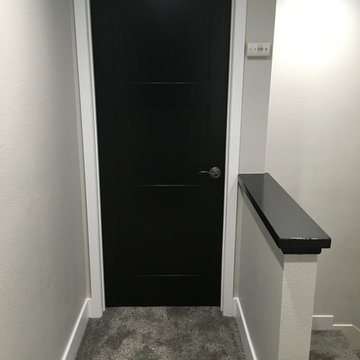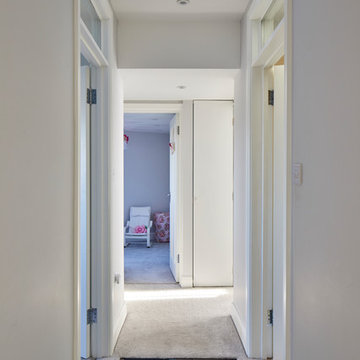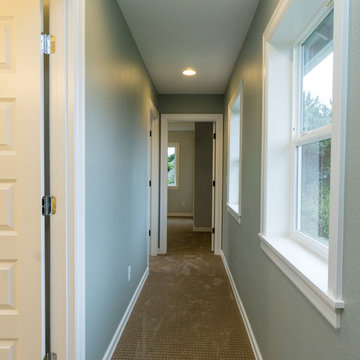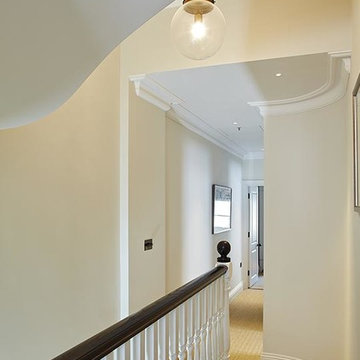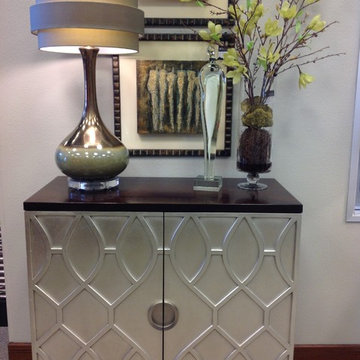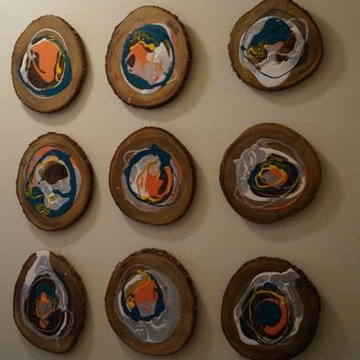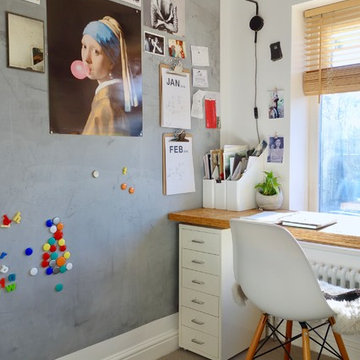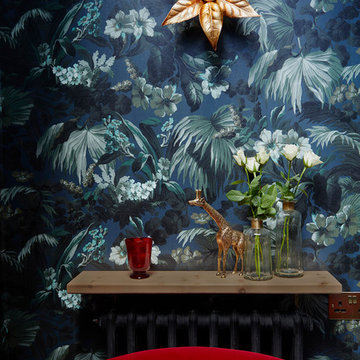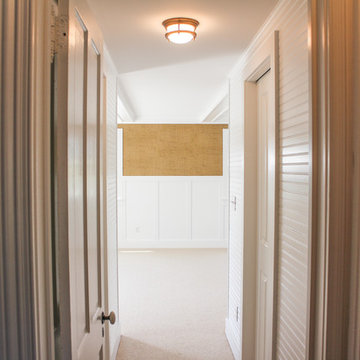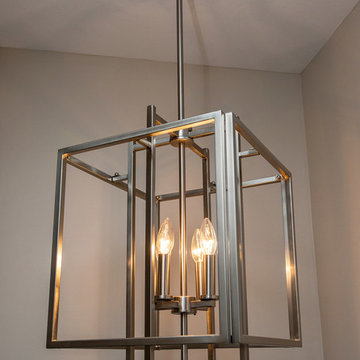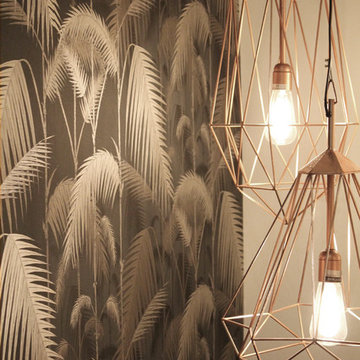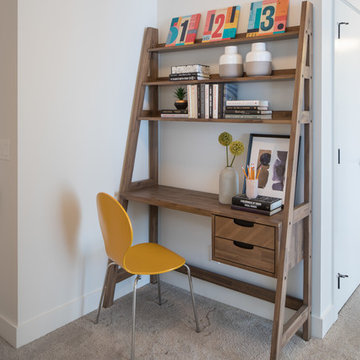Gang
Sorteret efter:
Budget
Sorter efter:Populær i dag
141 - 160 af 502 billeder
Item 1 ud af 3
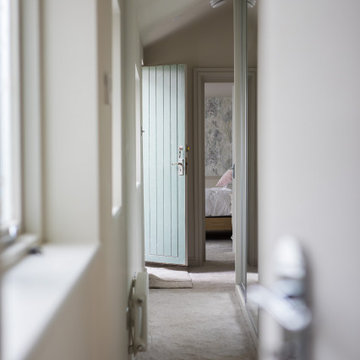
My client's guest annexe is connected to their home via a secret door in their utility room.... down a long passage leading to their guest accommodation.
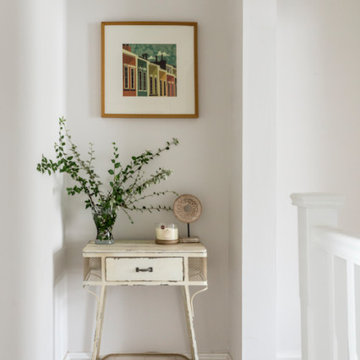
Decorated Landing in this stunning extended three bedroom family home that has undergone full and sympathetic renovation keeping in tact the character and charm of a Victorian style property, together with a modern high end finish. See more of our work here: https://www.ihinteriors.co.uk
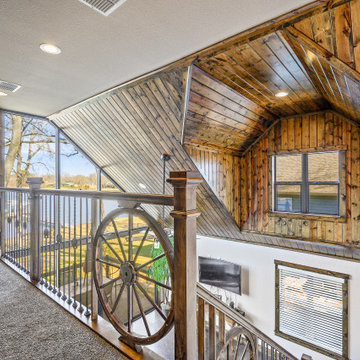
2nd Floor Landing of the Touchstone Cottage. View plan THD-8786: https://www.thehousedesigners.com/plan/the-touchstone-2-8786/
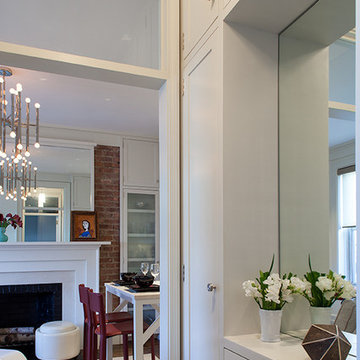
Measuring just 450 square feet, this West Village pied-a-terre combines style, comfort and functionality. Clever storage can be found throughout the apartment. Many of the furnishings provide multiple functions: the dining table also offers additional counter space; the sofa becomes a guest bed, a bookcase encompasses a pull-out drawer to create a home office, and a wide hallway has been outfitted with drawers and cabinets to serve as a dressing area. Luxurious materials and fixtures makes this tiny home a glamorous jewel box.
Photography by Peter Kubilus
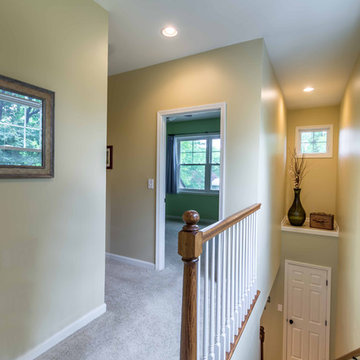
The new stair is flanked by large windows at the side as well as a small square accent window on the front elevation. The 1,000 second floor plan holds a new second floor laundry, hall bath, two children's bedrooms and a master bedroom suite.
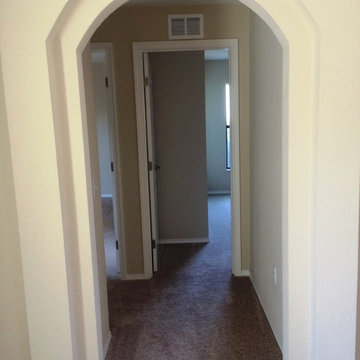
Little architectural details like this double archway add a nice touch to this simple hall
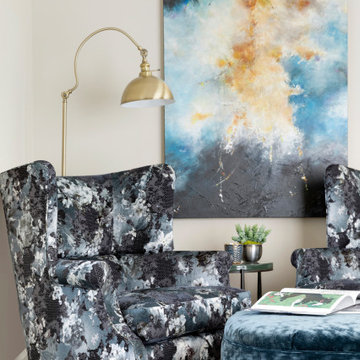
This new construction client had a vision of creating an updated Victorian inspired home. From the exterior through the interior, a formal story is told through luxurious fabrics, rich color tones and detail galore.
The upstairs loft seating area draws you in with the mix of modern art and burn-out velvet fabrics on the chairs. A nod to the mid of modern Gothic flair, perfect for our client. While other areas of the home are more formal, this area is on the second floor and more of a personal space to be inspired. Sitting outside of her art studio she can take a break, sketch or read and feel rejuvenated between studio sessions.
Consturction and finishes selections by Cuddigan Custom Builders.
Photography by Spacecrafting
8
