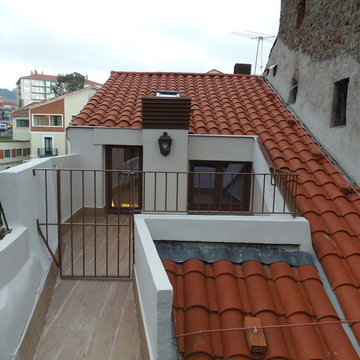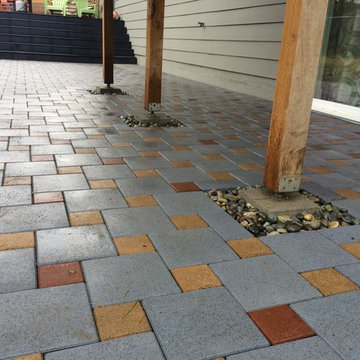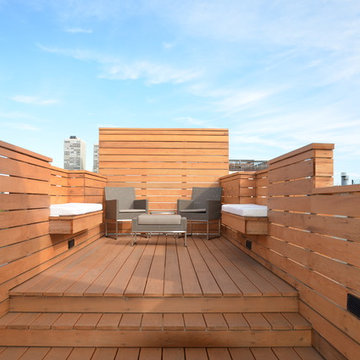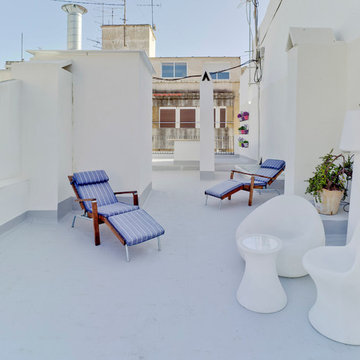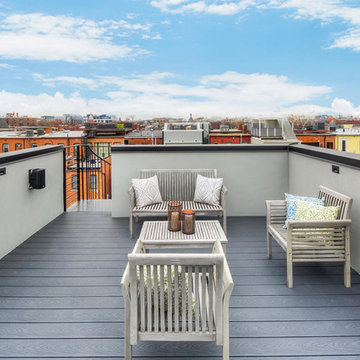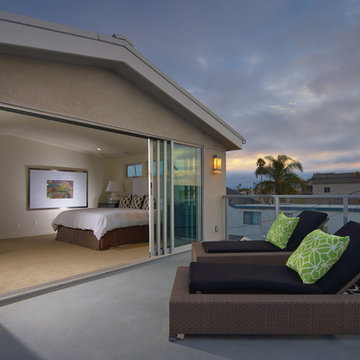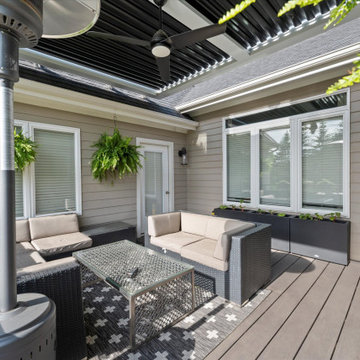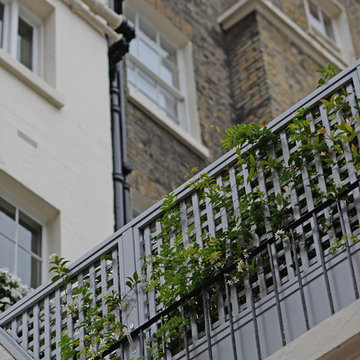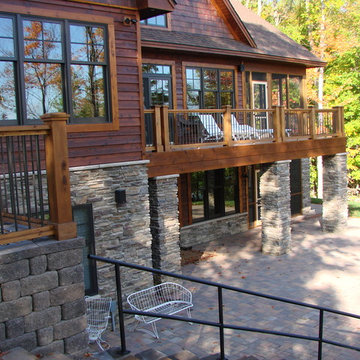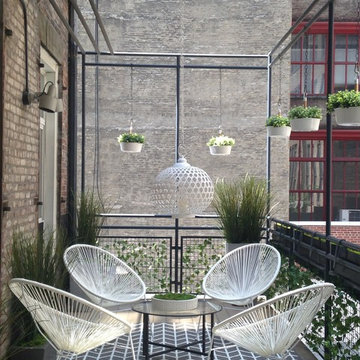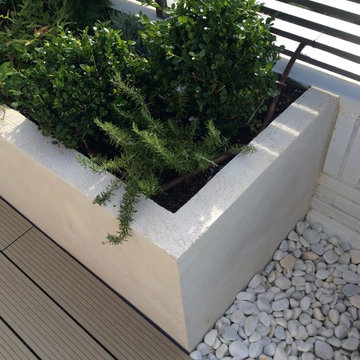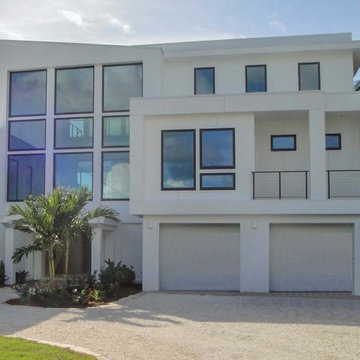395 Billeder af lille grå terrasse
Sorteret efter:
Budget
Sorter efter:Populær i dag
81 - 100 af 395 billeder
Item 1 ud af 3
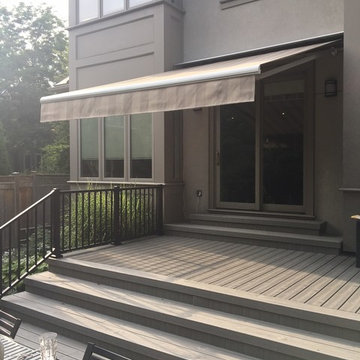
With very little space, this custom built awning can extend a full 13' with only a 10' width across.
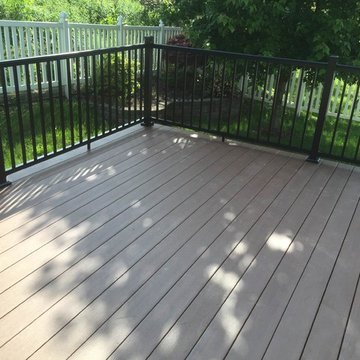
While we often tackle large, complex projects, we also build small projects as well.
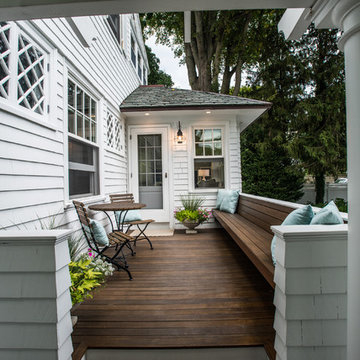
The deck & side entry addition created a nice sitting space outdoors as well as an indoor sitting room open to the new kitchen.
Photography by Jack Foley
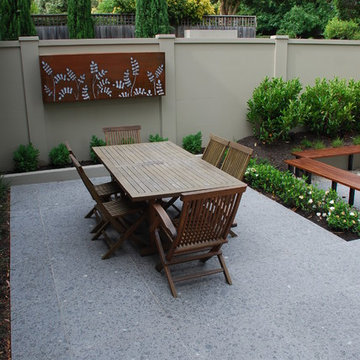
A row of waterhousias were placed along the boundary to create privacy. The design included a space for outdoor dining, a fireplace and an bar.
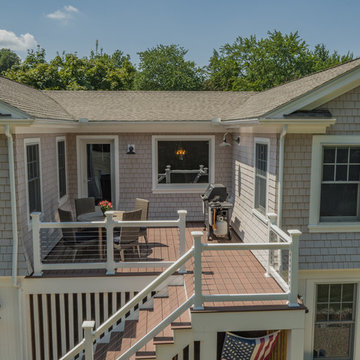
The cottage style exterior of this newly remodeled ranch in Connecticut, belies its transitional interior design. The exterior of the home features wood shingle siding along with pvc trim work, a gently flared beltline separates the main level from the walk out lower level at the rear. Also on the rear of the house where the addition is most prominent there is a cozy deck, with maintenance free cable railings, a quaint gravel patio, and a garden shed with its own patio and fire pit gathering area.
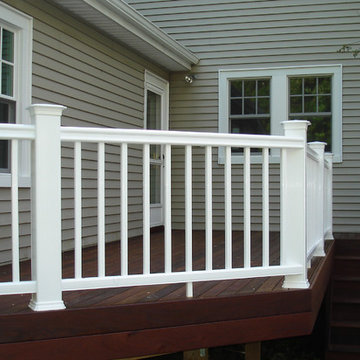
This simple but functional deck in Chatham, NJ shows how wood and synthetic can be combined. The flooring and fascia are made of beautiful and long lasting Ipe wood. The railing is low maintenance TimberTech Radiance rail.
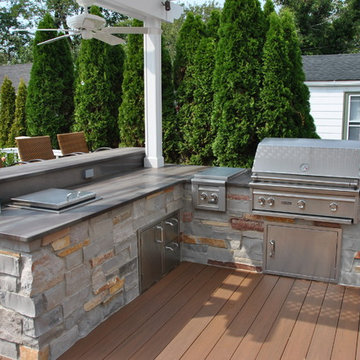
a custom outdoor kitchen equipped with Lynx Grill, side burner, storage and accessories. Covered with an azek pergola and illuminated with Cast brand LED niche lights.
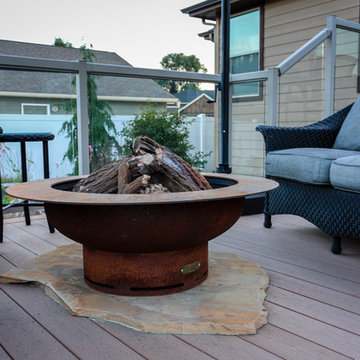
Tucked away in a small subdivision, these homeowners have taken their builder-grade backyard and transformed it into a Japanese-inspired oasis. After the initial landscape design and construction by Pacific Garden Design, the homeowners have continued to craft an elegantly evolving landscape. A multi-level deck provides entertaining space as it steps down to the yard. A dry water feature anchors the corner of the yard, while a series of stone benches provide spots for quiet contemplation. The thriving garden area takes advantage of the southern exposure along one side of the yard and offers an opportunity for garden whimsy. Gravel pathways connect the space to the front yard and the natural area behind the property.
395 Billeder af lille grå terrasse
5
