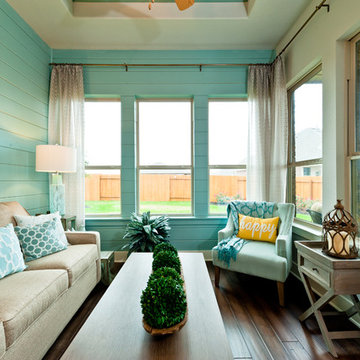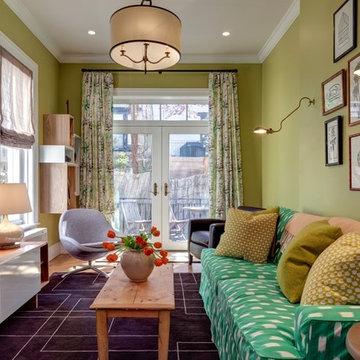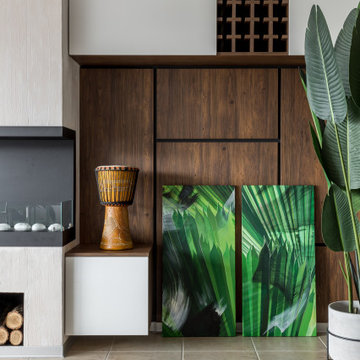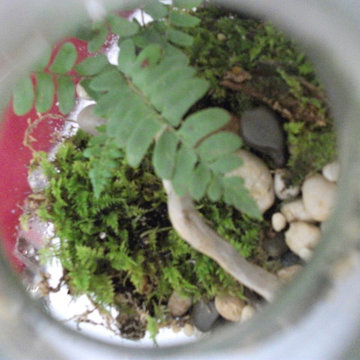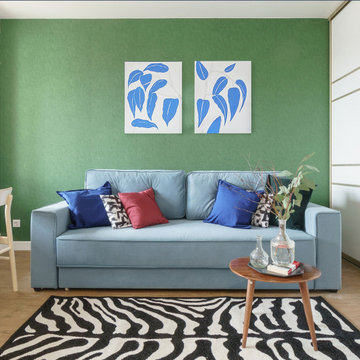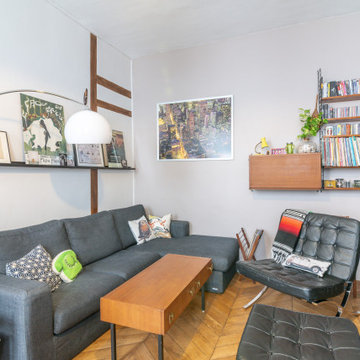451 Billeder af lille grøn dagligstue
Sorteret efter:
Budget
Sorter efter:Populær i dag
101 - 120 af 451 billeder
Item 1 ud af 3
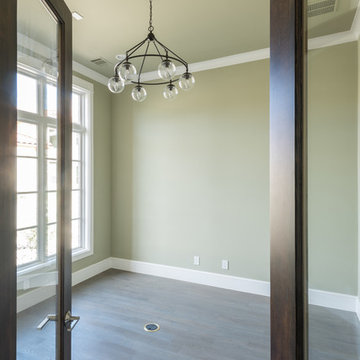
A Modern Texas Artisan custom build in Richardson, Texas. This home is warm and inviting and built with a family in mind. An earthy color palette and natural elements are used throughout the space to embrace the craftsman modern style. We worked with the builder to design this home from ground up.
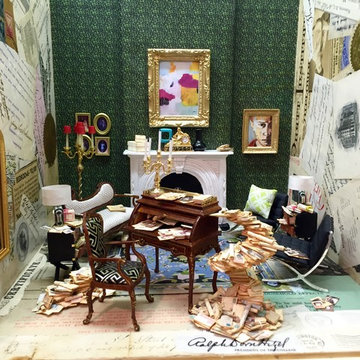
This living room miniature was commissioned by The National Building Museum for the exhibition, "Small Stories: At Home in a Dollhouse". Information regarding this "Dream Room" and this Victoria and Albert sponsored exhibition is available here: https://www.flickr.com/photos/nationalbuildingmuseum/26882308272/in/album-72157668021678992
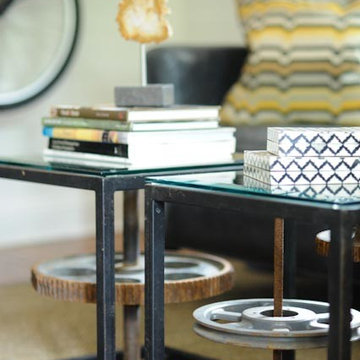
This modern cottage features white wood panel walls, hardwood floors, two glass coffee tables, colorful throw pillows, black leather sofa, black and white patterned sofa chair, cowhide rug, a standard fireplace with a wood fireplace surround, and artwork.
Project designed by Atlanta interior design firm, Nandina Home & Design. Their Sandy Springs home decor showroom and design studio also serve Midtown, Buckhead, and outside the perimeter.
For more about Nandina Home & Design, click here: https://nandinahome.com/
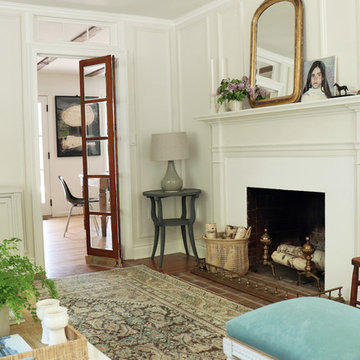
I am so excited to finally share my Spring 2018 One Room Challenge! For those of you who don't know me, I'm Natasha Habermann. I am a full-time interior designer and blogger living in North Salem, NY. Last Fall, I participated as a guest in the Fall 2017 ORC and was selected by Sophie Dow, editor in chief of House Beautiful to participate as a featured designer in the Spring 2018 ORC. I've religiously followed the ORC for years, so being selected as a featured designer was a tremendous honor.
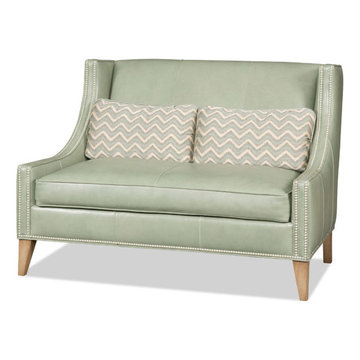
This pure aniline light green celery leather is a fresh new color complimented with these fabric throw pillows. The nails used for this settee are shinny pewter.
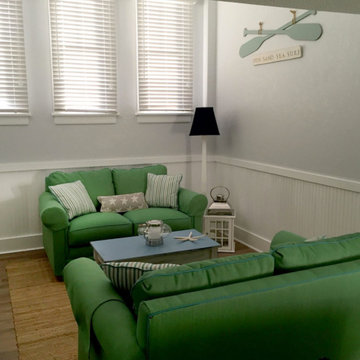
Oceanfront Beach, Rental Cottage was updated with a soft beach glass color palate on walls, and pops of color in bedding & accessories. The original cottage was all primary colors and the owner wanted a fresh approach to the rental cottage . Reupholstered sofas- OBX Upholstery
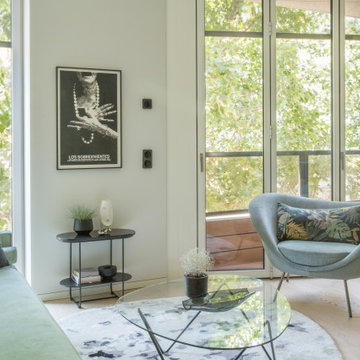
Eine kleinere Wohnung mit sehr unregelmäßigem Grundriss im Bereich der Wohnküche sollte möbliert und eingerichtet werden.
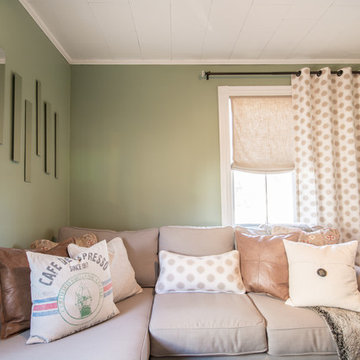
Complete Living Room Remodel Designed by Interior Designer Nathan J. Reynolds.
phone: (508) 837 - 3972
email: nathan@insperiors.com
www.insperiors.com
Photography Courtesy of © 2015 C. Shaw Photography.
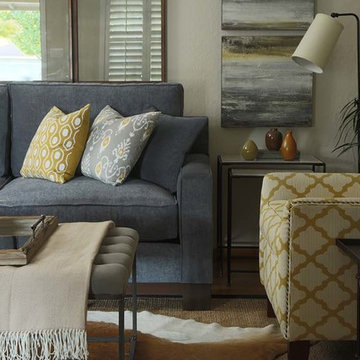
Our contemporary furniture works well for both large and small spaces. Many fabric options are available.
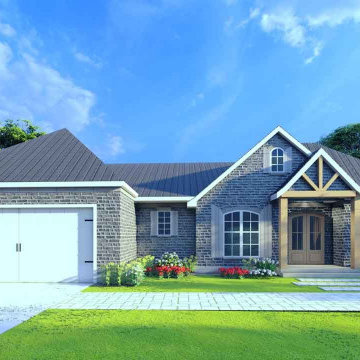
This classical house plan is made in a cape cod house style same as European house plans. This tiny cottage home is suitable for a single-family home. It’s a plan for a duplex that can be used as a vocational house.
It’s a rustic French country styling 2 story house plan that has 2 car garages with living space to accommodate for multiple works and a large covered front porch designed for grand shaded entry. This plan combines a terrific array of amenities to make it perfect for a formal living room idea that likes to entertain and a formal dining room idea that connects to the rear porch. On the ground floor, a master bedroom is attached to the split master bathroom design with a walk-in closet plan, double vanity sink, a separate tub, and shower. Other features of the main floor are a utility room, storage, a flex room, another two bedrooms, and a butler's pantry idea with a breakfast nook design and an eating bar in the kitchen. Upstairs there is only a bonus room. To make the building look better use a hip and valley style roof.
This fantastic house was built to be beautifully spacious and useful for consumers.
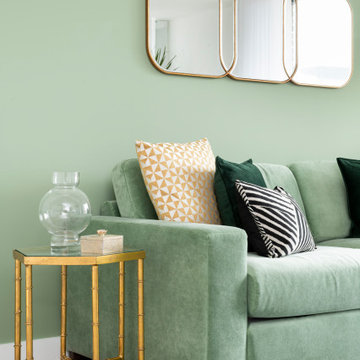
A contemporary space designed for Telford Homes as a show home for their New Garden Quarter development.
When designing this space, I really focused on bringing the outside in, as all apartments are centered around a beautiful communal garden, created to encourage community.
The brief was to portray the fast-paced city lifestyle, with clean colours and natural woods with greenery throughout, representing the landscaped garden development, whilst conveying a luxury meets convenience lifestyle.
It was to be stylish, cool yet cosy in design with a light and more 'earthy' environment and a mixture of materials.
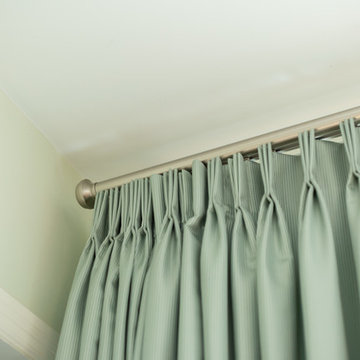
My client has a dressing room with a bay window, outside of which is a large holly tree. She needed privacy and softness and chose to install traversing draperies over white sheers on a double decorative metal traverse rod. The fabric is a subtle mineral green stripe. The sheer is a white dotted stripe. Very pretty and perfect for a lady's dressing room. Photos by Robin Buckley of Riverstone Images.
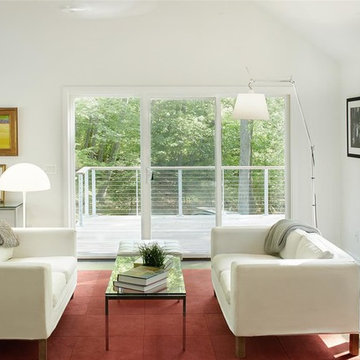
We call this home in Westport, CT the "Tree House" , because of it's unique setting down a long private drive, set on a sloping hill surrounded by protected woodlands. From every vantage point in the house we wanted to see eye level with the beautiful mature deciduous trees.. The Integrity fixed, casement and awning windows were successfully used to wrap the corners as well as provide "framed picture windows", giving an enhanced feeling like that of being in a big tree house.
451 Billeder af lille grøn dagligstue
6
