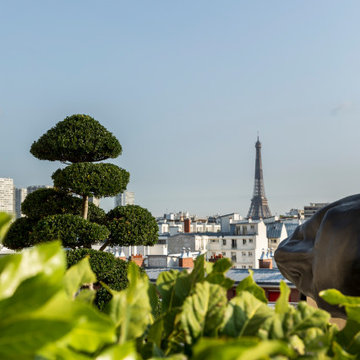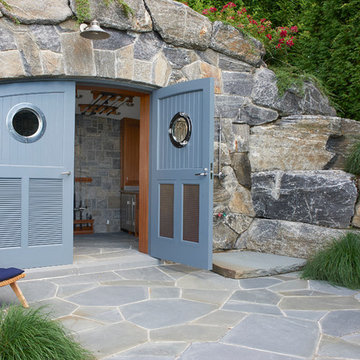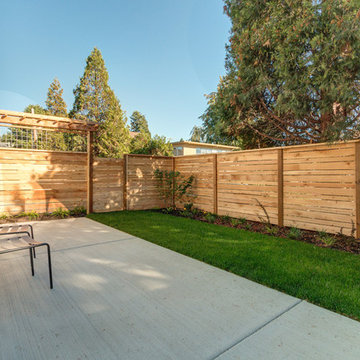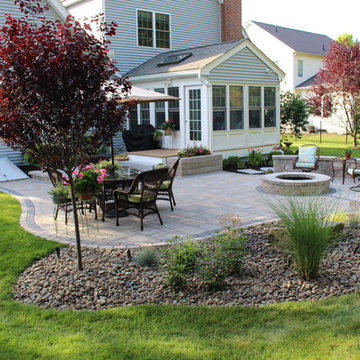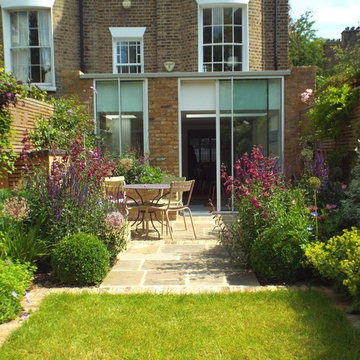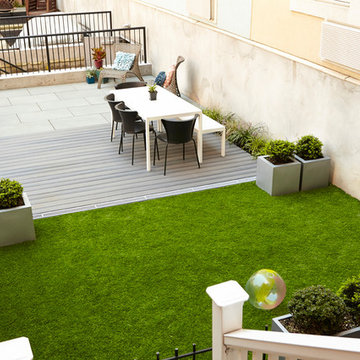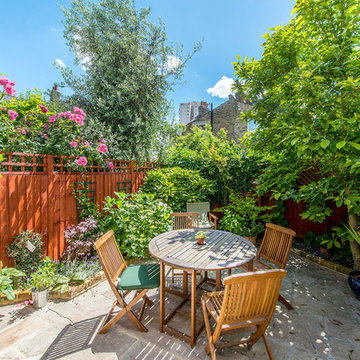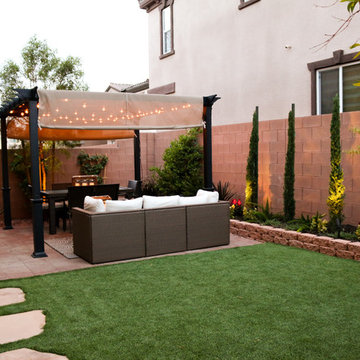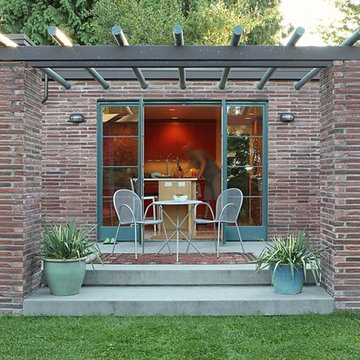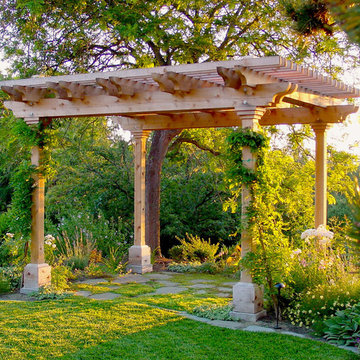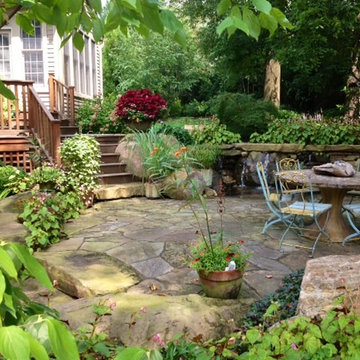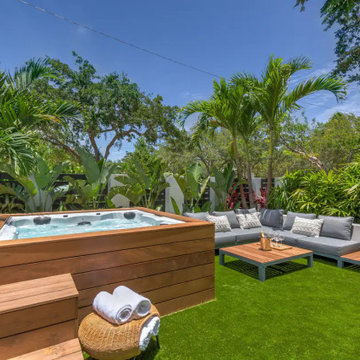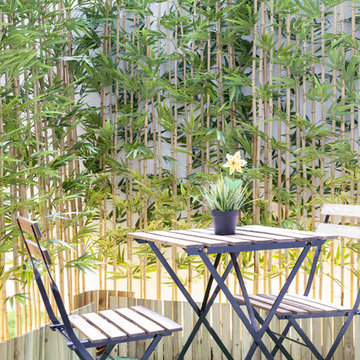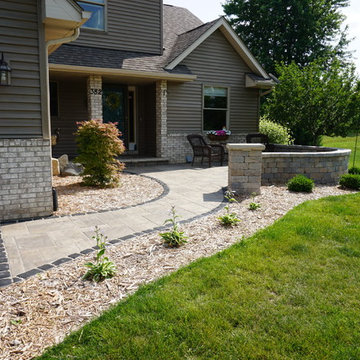2.593 Billeder af lille grøn gårdhave
Sorteret efter:
Budget
Sorter efter:Populær i dag
121 - 140 af 2.593 billeder
Item 1 ud af 3
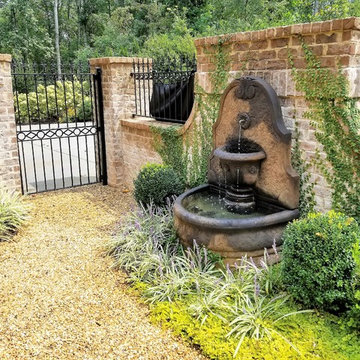
This is a quaint pea gravel courtyard with a water feature wall fountain and lush landscape plantings.
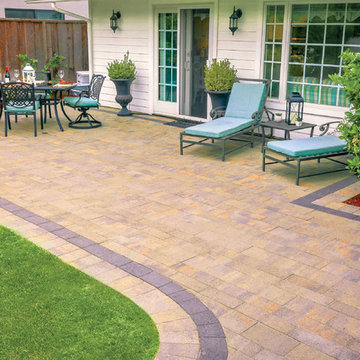
This outdoor remodel consists of a full front yard and backyard re-design. A Small, private paver patio was built off the master bedroom, boasting an elegant fire pit and exquisite views of those West Coast sunsets. In the front courtyard, a paver walkway and patio was built in - perfect for alfresco dining or lounging with loved ones. The front of the home features a new landscape design and LED lighting, creating an elegant look and adding plenty of curb appeal
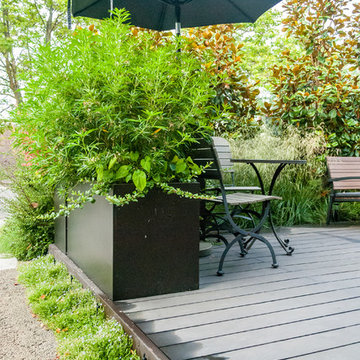
A family in Kirkland needed a useable and much more private space in front of their home. SCJ envisioned low steel walls with a back-drop of magnolias and other evergreen plants for privacy, with perennials providing contrast and texture. A new composite bamboo deck provides a gathering space for sitting and outdoor dining. Now enclosed with lush planting, carefully placed lighting, plenty of seating and container planting, the space is truly a secluded and serene extension of the home.
Photos by Mark Garff
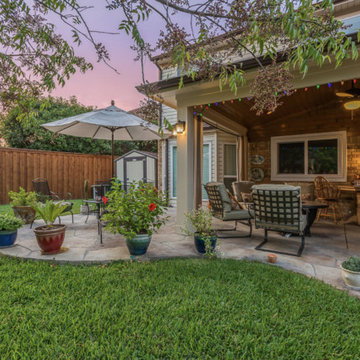
The lower plate line of the house gave us an opportunity to slope the ceiling back towards the house to create additional volume inside of the space. The room has recess cans, a fan, and is wired for a television with a Sonos Sound Bar.
The stamped concrete is an Arizona Flagstone pattern with individually colored and carved stones.
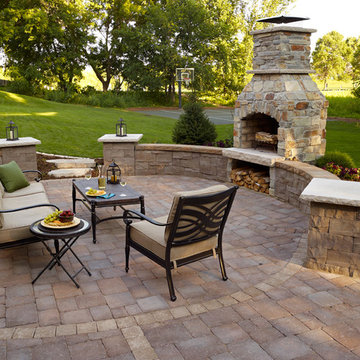
Stone Age fireplace, Brisa® wall system and Britton™ paving system from Anchor Block Company.
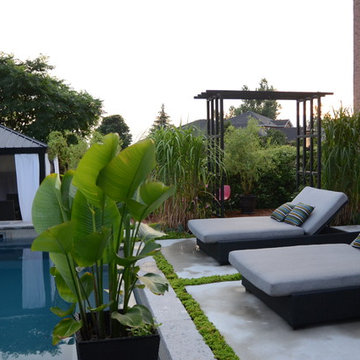
This lovely landscape sports a poured in place concrete slab patio with drought tolerant sedum plants between the slabs. This sedum mix is sold in sheets then cut to fit but it’s actually grown for green-roof application. It works perfectly in this hot environment too as it is extremely drought tolerant and can go a month without water. Because the water runoff is absorbed between the slabs the patio drainage works perfectly and there are no need for drains.The swimming pool is of the fiberglass variety. Though the initial investment is greater than that of vinyl pools the ROI is greater over a 10 year period. Fiberglass pools retains more heat as the pool shell is all one piece and they don’t ever require a new liner.. This fiberglass pool has cool built-in benching and steps. And there is even a swim jet built into one side great for those cardio blasting swims. The pool interior colour is grey though it shows a soft blue/grey when water is added due to the reflection of the sky and other surroundings. The pool coping is natural stone with rock face edge. The steel arbour was custom made. Metal (steel) was chosen for it’s slim strength as wood placed here would have been too chunky. The best rooms (indoors or our) have a subtle layering of textural elements. To me this landscape needed a structure here to define the “rooms” It will look even better in a few years when the vines reach the top and the Miscanthus on either side reaches its 7′ height!The 12′ x 16′ pavilion is also made of steel and houses an alfresco dining table and sofa set. The pavilions built in cupola makes the warm breezes comfortably pass through with no need for a fan. It’s also sunken 2′ from the pool/patio height and nestled nicely in the corner. I must also mention the large slim planters with “Red Shades” Canna lily within. They are the perfect boldness/balance!Step through the arbor and a linear pond with “floating” natural stone step is revealed! Two smooth flow scuppers are responsible for the quiet waterfalls either side. A wood deck overhangs the pond adding softness to the setting. A modern retaining wall with natural stone cap runs the full width of the pond and pool adding interest and dimension. In the covered outdoor living area this wall is the perfect seat wall - adding lots of extra party seating!
The lesson to be learned here is that good design can be applied to any space. This backyard is only 50′ x 45′ and look what can be achieved! Landscape design and photography by Melanie Rekola
2.593 Billeder af lille grøn gårdhave
7
