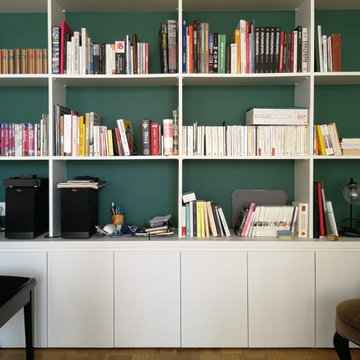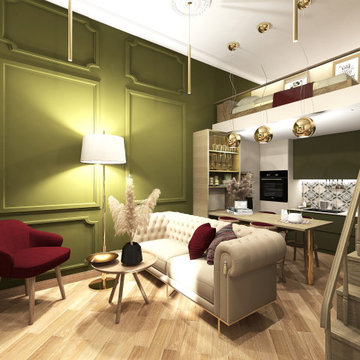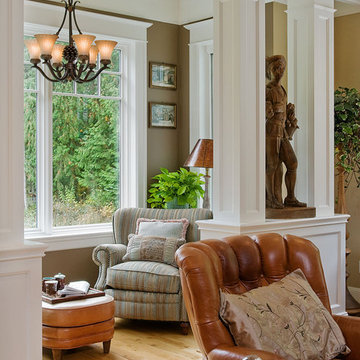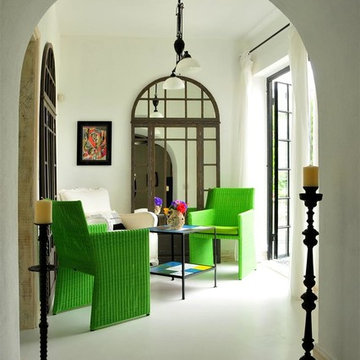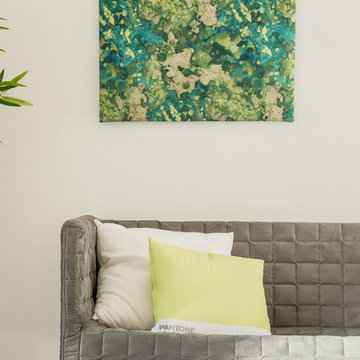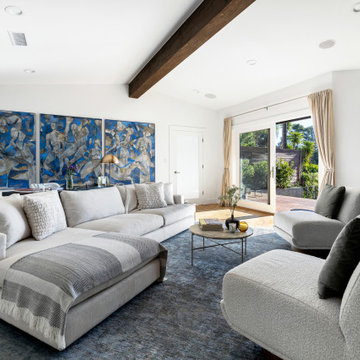135 Billeder af lille grønt alrum
Sorteret efter:
Budget
Sorter efter:Populær i dag
21 - 40 af 135 billeder
Item 1 ud af 3
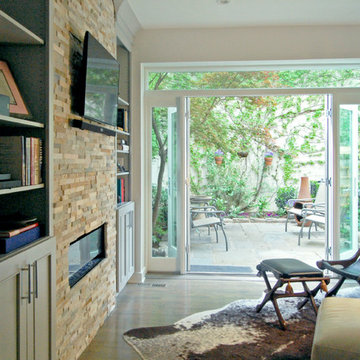
French doors connect the rear patio with the family room so that family living can easily flow from space to space, indoors to outdoors.
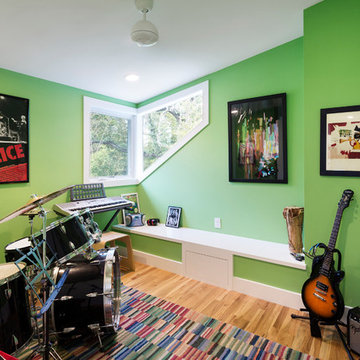
Music room with corner windows.
Wall paint color: "Fresh Grass," Benjamin Moore.

Inspired by the lobby of the iconic Riviera Hotel lobby in Palm Springs, the wall was removed and replaced with a screen block wall that creates a sense of connection to the rest of the house, while still defining the den area. Gray cork flooring makes a neutral backdrop, allowing the architecture of the space to be the champion. Rose quartz pink and modern greens come together in both furnishings and artwork to help create a modern lounge.
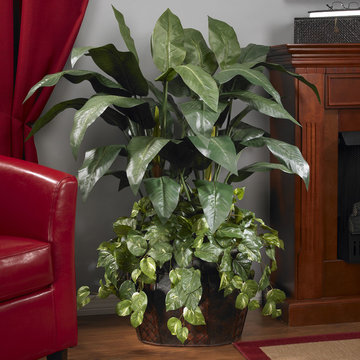
Double Areca with Vase and Pothos is a rich collection of very different plants. Over four feet high, the Areca burst through an overflow of Pothos to create a water-like effect anywhere you wish to display it. Comes in a deep brown vase inspired by traditional tropical island art.
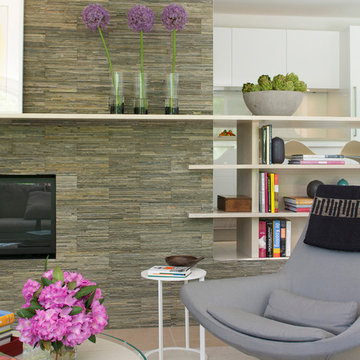
Photo credit Jane Beiles
Located on a beautiful property with a legacy of architectural and landscape innovation, this guest house was originally designed by the offices of Eliot Noyes and Alan Goldberg. Due to its age and expanded use as an in-law dwelling for extended stays, the 1200 sf structure required a renovation and small addition. While one objective was to make the structure function independently of the main house with its own access road, garage, and entrance, another objective was to knit the guest house into the architectural fabric of the property. New window openings deliberately frame landscape and architectural elements on the site, while exterior finishes borrow from that of the main house (cedar, zinc, field stone) bringing unity to the family compound. Inside, the use of lighter materials gives the simple, efficient spaces airiness.
A challenge was to find an interior design vocabulary which is both simple and clean, but not cold or uninteresting. A combination of rough slate, white washed oak, and high gloss lacquer cabinets provide interest and texture, but with their minimal detailing create a sense of calm.
Located on a beautiful property with a legacy of architectural and landscape innovation, this guest house was originally designed by the offices of Eliot Noyes and Alan Goldberg. Due to its age and expanded use as an in-law dwelling for extended stays, the 1200 sf structure required a renovation and small addition. While one objective was to make the structure function independently of the main house with its own access road, garage, and entrance, another objective was to knit the guest house into the architectural fabric of the property. New window openings deliberately frame landscape and architectural elements on the site, while exterior finishes borrow from that of the main house (cedar, zinc, field stone) bringing unity to the family compound. Inside, the use of lighter materials gives the simple, efficient spaces airiness.
A challenge was to find an interior design vocabulary which is both simple and clean, but not cold or uninteresting. A combination of rough slate, white washed oak, and high gloss lacquer cabinets provide interest and texture, but with their minimal detailing create a sense of calm.
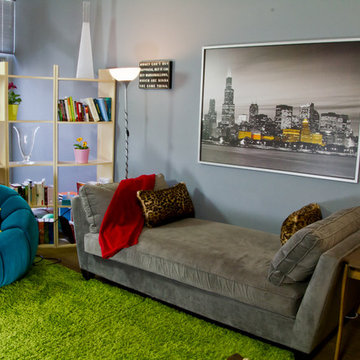
For the Parlor, we did a beautiful yellow; the color just glows with warmth; gray on the walls, green rug and red cabinetry makes this one of the most playful rooms I have ever done. We used red cabinetry for TV and office components. And placed them on the wall so the cats can climb up and around the room and red shelving on one wall for the cat walk and on the other cabinet with COM Fabric that have cut outs for the cats to go up and down and also storage.

Un studio aménagé complètement sur mesure, avec une grande salle de bain avec lave-linge, la cuisine ouverte tout équipé, un lit surélevé dans un coin semi-privé, espace salle à manger et le séjour côté fenêtre filante. Vue sur la terrasse végétalisé.
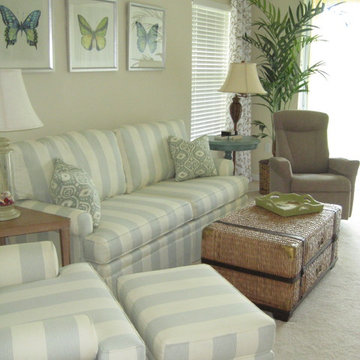
Small town home in Viera, FL with classic coastal accents and distressed white woods, designed as a casual beachy winter getaway.
-Jennifer Wiseman
Melbourne, Melbourne Beach, Viera, Suntree, Satellite Beach, Indialantic, Indian Harbour Beach, Melbourne Beach, Vero Beach, Orchid
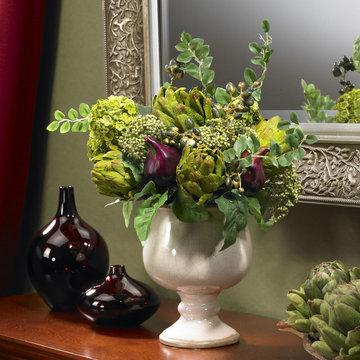
Artichoke and hydrangea plants are imperfectly placed together to create this silk floral arrangement bursting with shades of green and overflowing with delicate buds and textured stems to create a realistic look.

For this 1928 bungalow in the Historic Houston Heights we remodeled the home to give a sense of order to the small home. The spaces that existed were choppy and doors everywhere. In a small space doors can really eat into your living area. We took our cues for style from our contemporary loving clients and their Craftsman bungalow.
Our remodel plans focused on the kitchen and den area. There’s a formal living and then an additional living area off the back of the kitchen. We brought purpose to the back den by creating built-ins centered around the windows for their book collection. The window seats and the moveable chairs are seating for the many parties our client’s like to throw. The original kitchen had multiple entries. We closed off a door to the master bedroom to move the refrigerator. That enabled us to open the wall to the front of the house creating a sense of a much larger space while also providing a great flow for entertaining.
To reflect our client’s contemporary leaning style we kept the materials white and simple in a way that fits with the house style but doesn’t feel fussy.
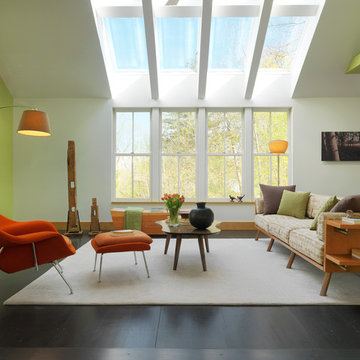
A Vermont Guest House Project which involved renovation to an existing art studio (see existing photos)and an addition to house the bedroom area and loft. The Architectural and Interior Design concepts were developed by Mitra Designs Studio Collaborative(me), a design firm based in Vermont. This building is located on a 160-acre private property. The guest house sits on beautiful rocky ledges, looking over the spectacular view of the Adirondack Mountains, a pond, and Vermont farm fields. The homeowners are Americans who work and live in Hongkong and come to their Vermont home several times a year to get away from the hustle bustles of the concrete city of Hongkong, ( please note that their main house is a short walk to this guest house). The goal of the design was to create a Guest House and a Forest retreat with subtle influences of a modern tree-house and a theme where east-meets-west! The original studio was not insulated and did not have plumbing, as you can see in the photos plumbing was added as part of the renovation and the building was insulated very tightly. All built-ins including the queen bed and two children's bed was custom designed by Mitra. Much of the design concepts were created artfully to bring the outdoors indoors. The bathroom theme of concrete counters and river stone pebble flooring suggests subtle influences of a river that is surrounded with rocks; Mitra selected mid-century furniture to further complement this clean and modern forest retreat. A local artist was commissioned to take artful photographs from the natural surroundings of this property. Her photographs were then infused on a floating brushed chrome plate. There are many stories to be given about this wonderful project and I will be happy to speak with you and provide you with any other information you may need. Photo credit Susan Teare Photography
135 Billeder af lille grønt alrum
2
