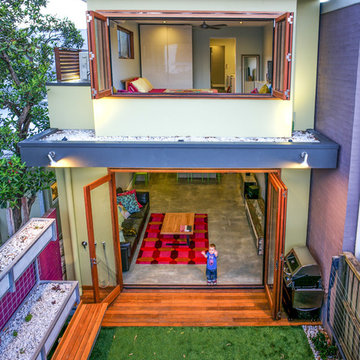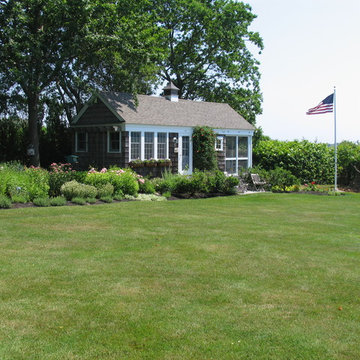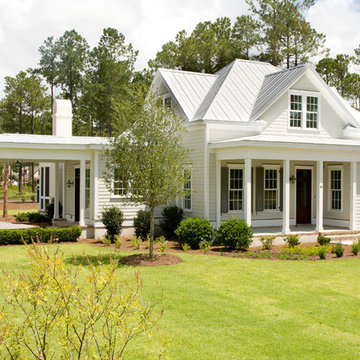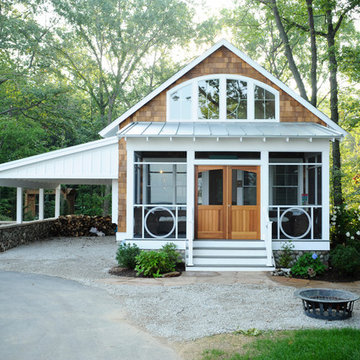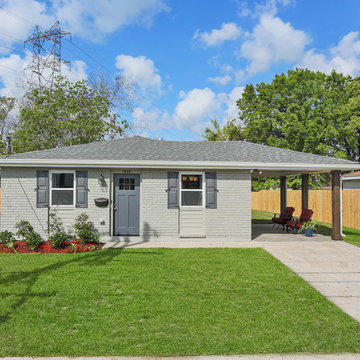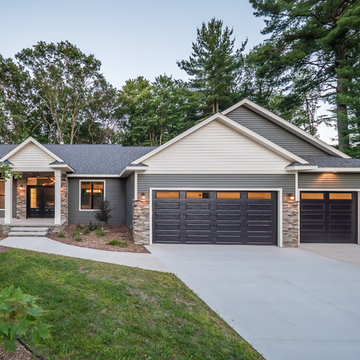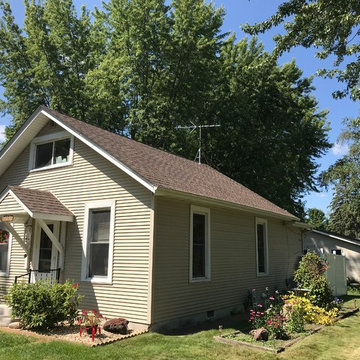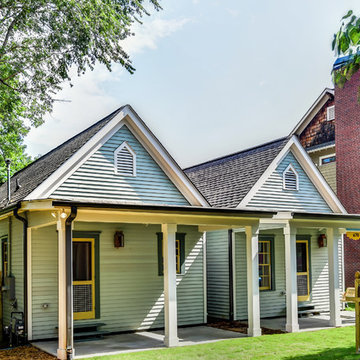4.736 Billeder af lille grønt hus
Sorteret efter:
Budget
Sorter efter:Populær i dag
61 - 80 af 4.736 billeder
Item 1 ud af 3
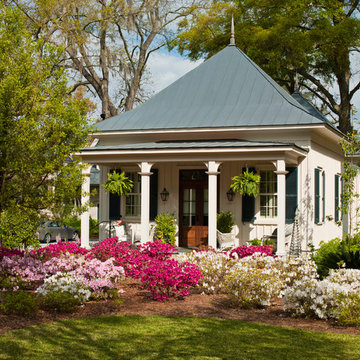
The design inspiration for this private residence located in Savannah, GA comes from the architectural and cultural influences of the Caribbean Islands. A primary design goal was to create a one-story house that suited the environment and also broke up the nearly 18,000 square feet of living area. Design for the project was provided by GreenLine Architecture, Savannah.
More than 40,000 sq. ft. of RHEINZINK Double Lock Standing Seam roof panels were utilized throughout the complex. The 0.8mm/22 gauge panels were finished with Pre-weathered Graphite Gray. The RHEINZINK panels were fabricated by MetalQuarters, Savannah, and installed by Integrated Construction and Restoration, Waverly, GA. The RHEINZINK distributor on the project was MetalTech—USA, Peachtree City, GA.

With a grand total of 1,247 square feet of living space, the Lincoln Deck House was designed to efficiently utilize every bit of its floor plan. This home features two bedrooms, two bathrooms, a two-car detached garage and boasts an impressive great room, whose soaring ceilings and walls of glass welcome the outside in to make the space feel one with nature.

We took this north Seattle rambler and remodeled every square inch of it. New windows, roof, siding, electrical, plumbing, the list goes on! We worked hand in hand with the homeowner to give them a truly unique and beautiful home.

A freshly planted garden is now starting to take off. By the end of summer the house should feel properly integrated into the existing site and garden.

Buckeye Basements, Inc., Delaware, Ohio, 2022 Regional CotY Award Winner, Entire House Under $250,000

With a grand total of 1,247 square feet of living space, the Lincoln Deck House was designed to efficiently utilize every bit of its floor plan. This home features two bedrooms, two bathrooms, a two-car detached garage and boasts an impressive great room, whose soaring ceilings and walls of glass welcome the outside in to make the space feel one with nature.
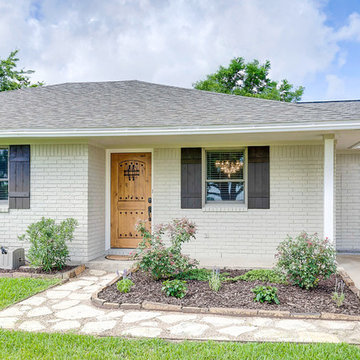
White brick exterior with black shutters, grey shingle roof, natural stone walkway, and natural wood front door. Jennifer Vera Photography.
4.736 Billeder af lille grønt hus
4
