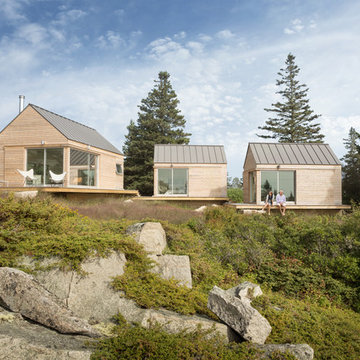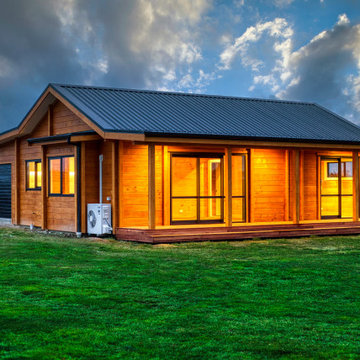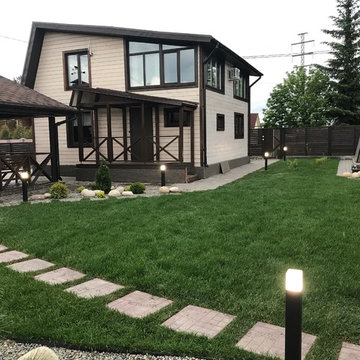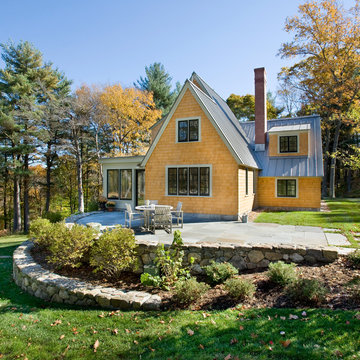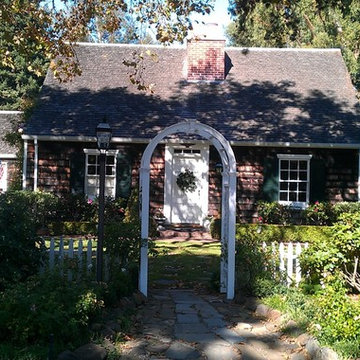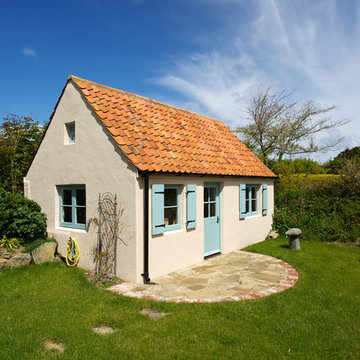4.742 Billeder af lille grønt hus
Sorteret efter:
Budget
Sorter efter:Populær i dag
81 - 100 af 4.742 billeder
Item 1 ud af 3
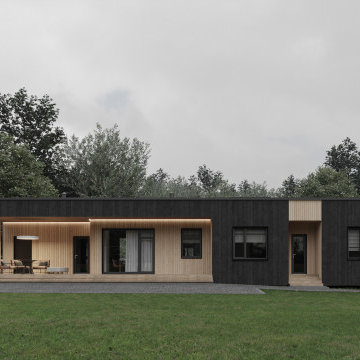
S07. Volga private house
Проект одноэтажного жилого дома, площадью 135 м2.
Расположение: Тверская область.
Команда проекта: главный архитектор – Сергей Ситько / главный конструктор – Валерий Батищев /инжиниринг – Termico / менеджер проекта – Роман Андриянов

Whole house remodel of a classic Mid-Century style beach bungalow into a modern beach villa.
Architect: Neumann Mendro Andrulaitis
General Contractor: Allen Construction
Photographer: Ciro Coelho
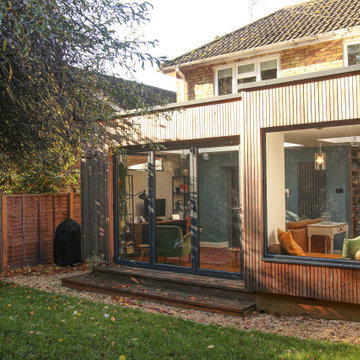
Individual larch timber battens with a discrete shadow gap between to provide a contemporary uniform appearance.

The project’s goal is to introduce more affordable contemporary homes for Triangle Area housing. This 1,800 SF modern ranch-style residence takes its shape from the archetypal gable form and helps to integrate itself into the neighborhood. Although the house presents a modern intervention, the project’s scale and proportional parameters integrate into its context.
Natural light and ventilation are passive goals for the project. A strong indoor-outdoor connection was sought by establishing views toward the wooded landscape and having a deck structure weave into the public area. North Carolina’s natural textures are represented in the simple black and tan palette of the facade.

Modern, small community living and vacationing in these tiny homes. The beautiful, shou sugi ban exterior fits perfectly in the natural, forest surrounding. Built to last on permanent concrete slabs and engineered for all the extreme weather that northwest Montana can throw at these rugged homes.
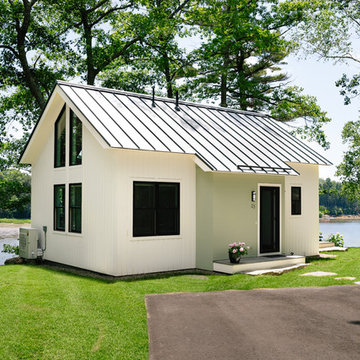
Integrity from Marvin Windows and Doors open this tiny house up to a larger-than-life ocean view.
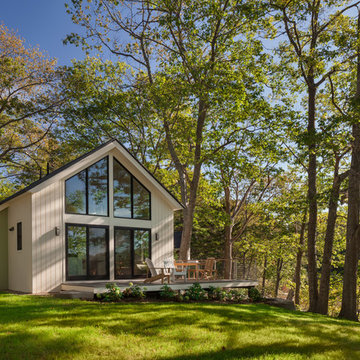
Facing to the South the gable end contains a 2 story wall of glass that brings in light for the entire home. The windows and doors on this house are Marvin Integrity Wood-Ultrex units with a ebony exterior. The siding used on this house is a poly-fly ash material manufactured by Boral. For the vertical siding a channel groove pattern was chosen and at the entry (green) a ship-lap pattern. The decking is a composite product from Fiberon with a cable rail system at one end. All the products on the exterior were chosen in part because of their low maintenance qualities.
Photography by Anthony Crisafulli Photography
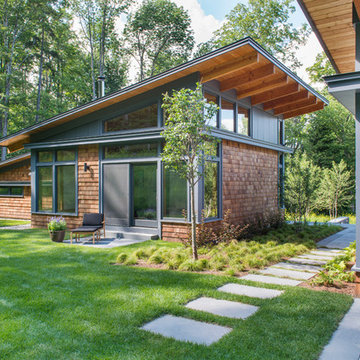
This house is discreetly tucked into its wooded site in the Mad River Valley near the Sugarbush Resort in Vermont. The soaring roof lines complement the slope of the land and open up views though large windows to a meadow planted with native wildflowers. The house was built with natural materials of cedar shingles, fir beams and native stone walls. These materials are complemented with innovative touches including concrete floors, composite exterior wall panels and exposed steel beams. The home is passively heated by the sun, aided by triple pane windows and super-insulated walls.
Photo by: Nat Rea Photography
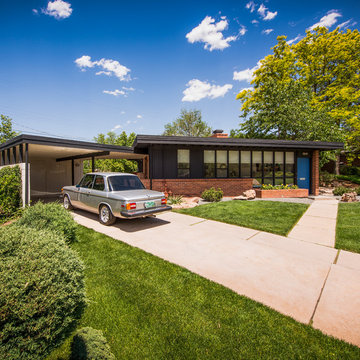
Mid Century Modern Renovation - nestled in the heart of Arapahoe Acres. This home was purchased as a foreclosure and needed a complete renovation. To complete the renovation - new floors, walls, ceiling, windows, doors, electrical, plumbing and heating system were redone or replaced. The kitchen and bathroom also underwent a complete renovation - as well as the home exterior and landscaping. Many of the original details of the home had not been preserved so Kimberly Demmy Design worked to restore what was intact and carefully selected other details that would honor the mid century roots of the home. Published in Atomic Ranch - Fall 2015 - Keeping It Small.
Daniel O'Connor Photography
4.742 Billeder af lille grønt hus
5
