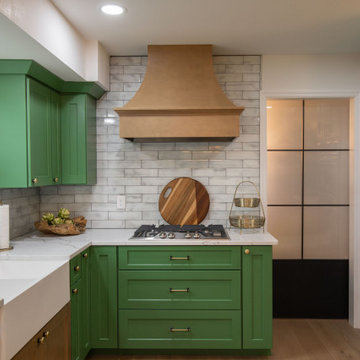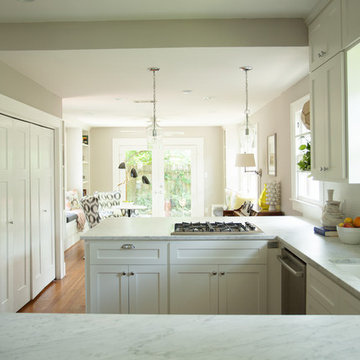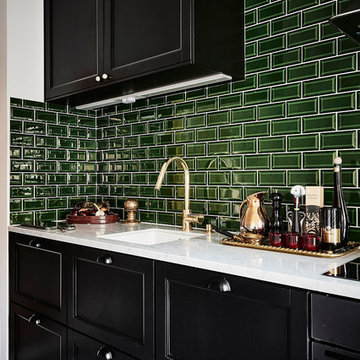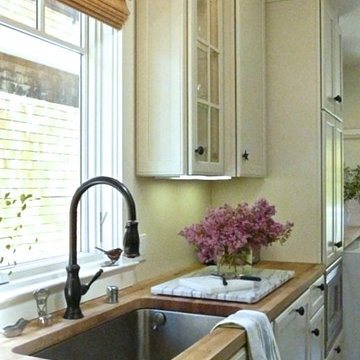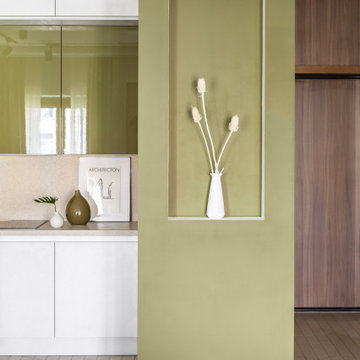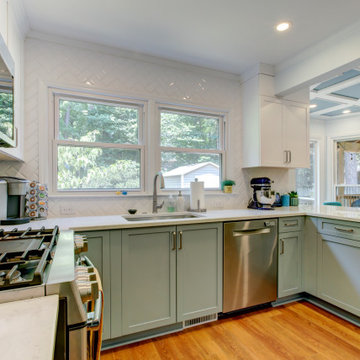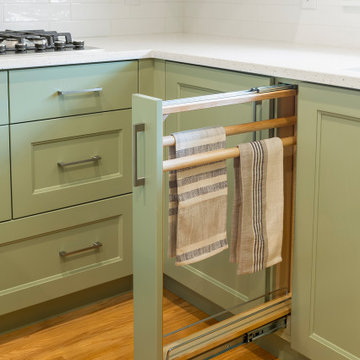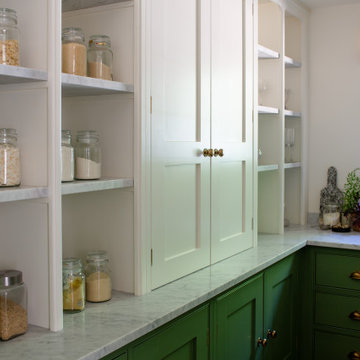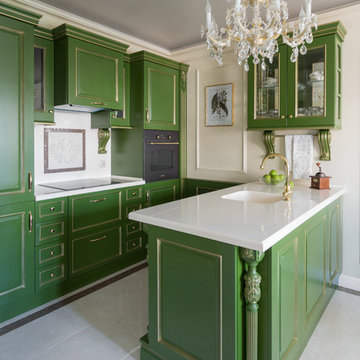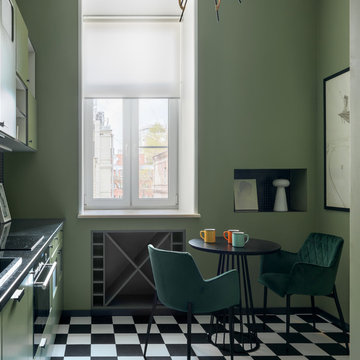1.091 Billeder af lille grønt køkken
Sorteret efter:
Budget
Sorter efter:Populær i dag
121 - 140 af 1.091 billeder
Item 1 ud af 3
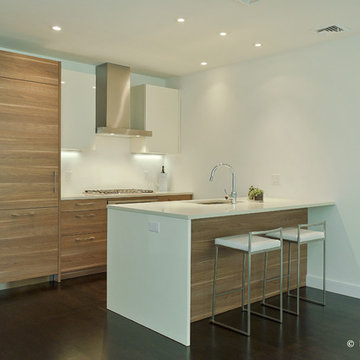
These kitchens were designed for 1 or 2 bedroom units in the heart of Boston. We mixed the walnut grains with solid frosty whites to attract to modern and transitional style buyers.
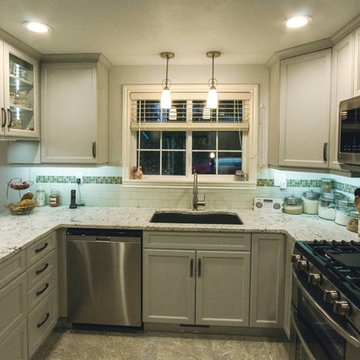
Photo by Ross Irwin --- The cabinets are part of the Bellmont 1600 series and the door style is the classy Society painted in Silverplate. The countertop is Bianco Avorio Satin granite.
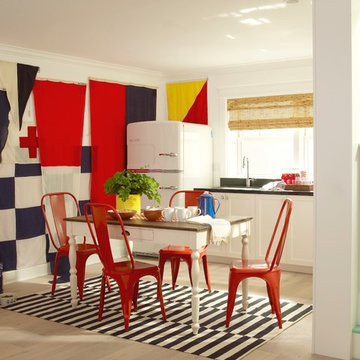
The kitchen and family room dedicated to the grandchildren in the Coastal Living 2014 Showhouse on Coronado Island.
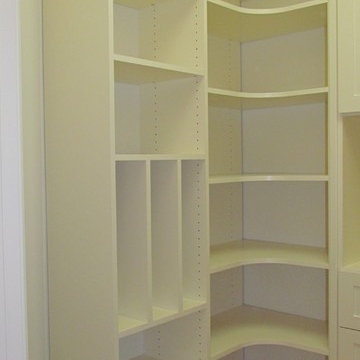
This organized custom pantry utilizes every inch of available space with continuous corner shelves on both sides and drawers in between to maximize storage. The open shelf above the drawers is the perfect place to place items after shopping while you sort and store them away. Pullout baskets and scoop front drawers with 100% extension runners ensure that all items are easy to access. 100% extension runners are a standard at Artisan Custom Closets.
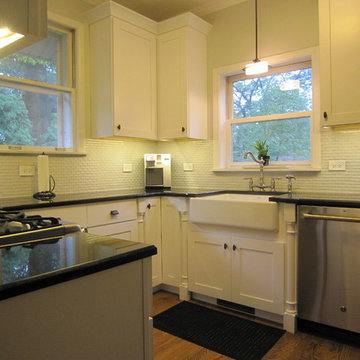
Beautiful bright white shaker door kitchen cabinets with dark granite countertops
La Grange Park, Illinois
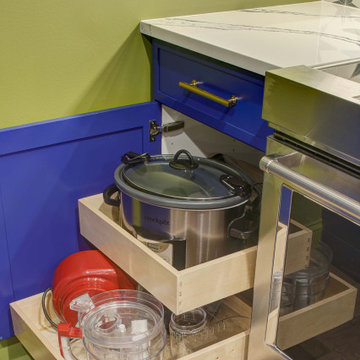
The in-law suite kitchen could only be in a small corner of the basement. The kitchen design started with the question: how small can this kitchen be? The compact layout was designed to provide generous counter space, comfortable walking clearances, and abundant storage. The bold colors and fun patterns anchored by the warmth of the dark wood flooring create a happy and invigorating space.
SQUARE FEET: 140
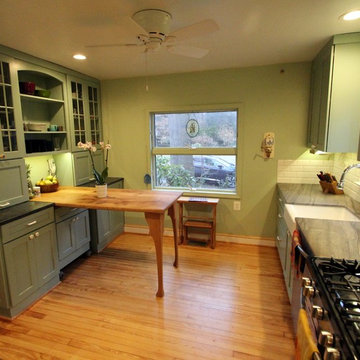
Challenges of a Small Kitchen.
"How can we add a dishwasher and increase storage to our already small kitchen?"
A good question for sure. We tucked the refrigerator into what had been a hall closet, encorporated a neat rolling cabinet/cutting board 'under' the new (handmade by owner) oak table, replaced a window into a new place, removed an space wasting unused brick chimney, strategically added many storage cabinets and removed bearing walls.
The countertops are a combination of soapstone and Quartzite. We even squeezed in the "small but pretty" farm sink!
"Lance Kramer (project manager) kept us informed every step, kept the job clean, did great work" ...and with a twinkle in his eye
... " I'd recommend you do not fire him". Richard L." No danger there! Great job K Team.

This 1956 John Calder Mackay home had been poorly renovated in years past. We kept the 1400 sqft footprint of the home, but re-oriented and re-imagined the bland white kitchen to a midcentury olive green kitchen that opened up the sight lines to the wall of glass facing the rear yard. We chose materials that felt authentic and appropriate for the house: handmade glazed ceramics, bricks inspired by the California coast, natural white oaks heavy in grain, and honed marbles in complementary hues to the earth tones we peppered throughout the hard and soft finishes. This project was featured in the Wall Street Journal in April 2022.
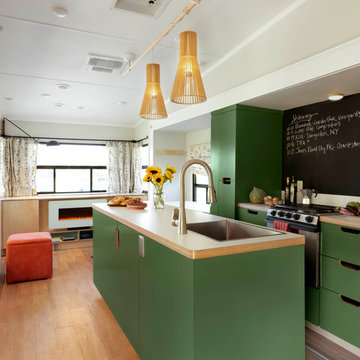
The 5th wheel's living space is doubled in size when both slide outs are extended and offers a very comfortable area to relax, cook, eat and work but the key is well designed and beautifully built custom cabinetry.
Photography by Susan Teare • www.susanteare.com
The Woodworks by Silver Maple Construction

This client was struggling to keep her small kitchen pantry organized with limited space. By adding an additional interior shelf up top, as well as a door mounted organizer, I provided her with lots of additional space. Secondly, I sorted and merged products.
1.091 Billeder af lille grønt køkken
7
