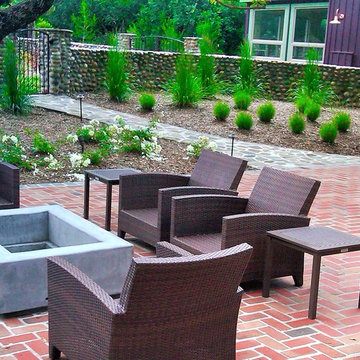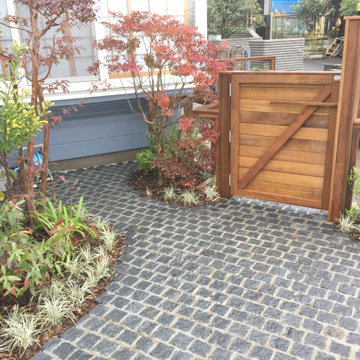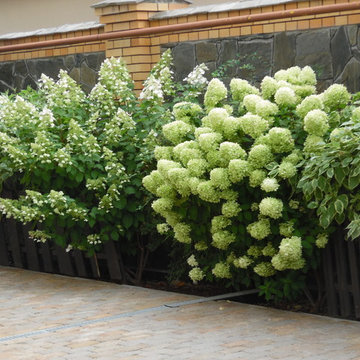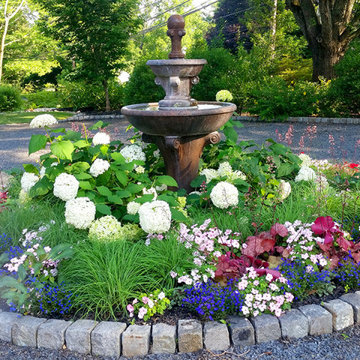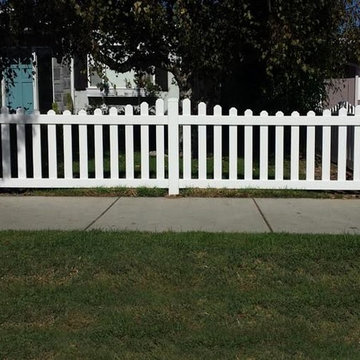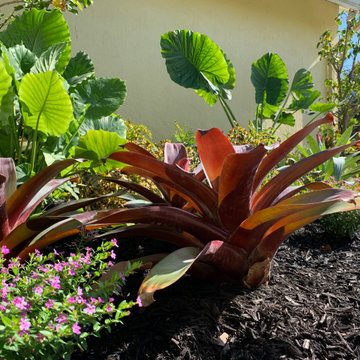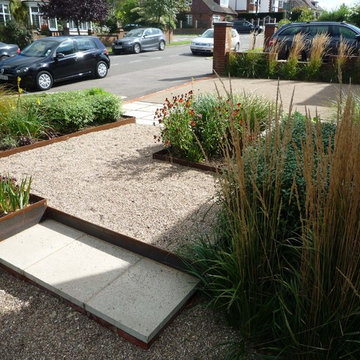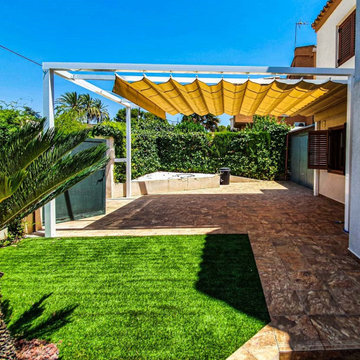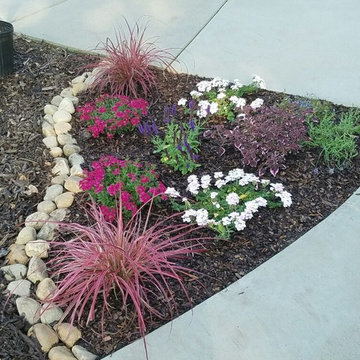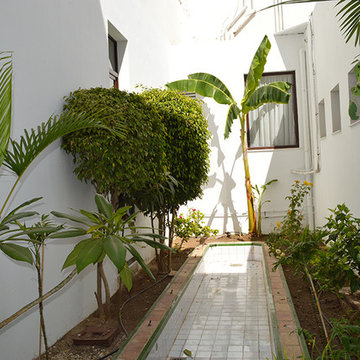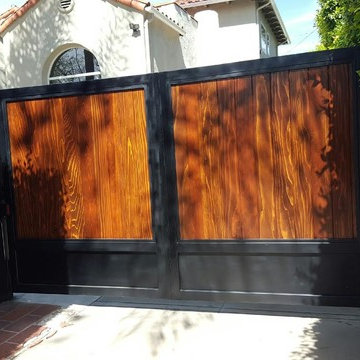1.359 Billeder af lille have i indkørsel
Sorteret efter:
Budget
Sorter efter:Populær i dag
181 - 200 af 1.359 billeder
Item 1 ud af 3
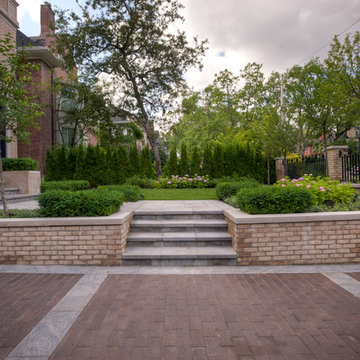
Forest Hill South was designed by Mark Pettes of MDP and Pro-Land was hired to construct the project in 2012. Both natural flagstone and interlock was used on this project, designed to compliment one another as well as the house. Decorative walls retain the grade from the driveway and are faced with brick to tie into the house. Flagstone stepping stones laid in the grass bring you from the front landing into the backyard. The same flagstone is carried through the back and laid on the lounge and pool patio. Planting was added for some colour and privacy from neighbours.
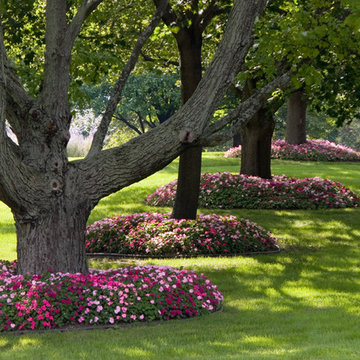
Shade annuals in a tree round make a great pop of color and are low maintenance landscaping
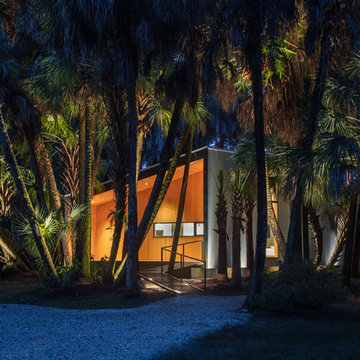
I built this on my property for my aging father who has some health issues. Handicap accessibility was a factor in design. His dream has always been to try retire to a cabin in the woods. This is what he got.
It is a 1 bedroom, 1 bath with a great room. It is 600 sqft of AC space. The footprint is 40' x 26' overall.
The site was the former home of our pig pen. I only had to take 1 tree to make this work and I planted 3 in its place. The axis is set from root ball to root ball. The rear center is aligned with mean sunset and is visible across a wetland.
The goal was to make the home feel like it was floating in the palms. The geometry had to simple and I didn't want it feeling heavy on the land so I cantilevered the structure beyond exposed foundation walls. My barn is nearby and it features old 1950's "S" corrugated metal panel walls. I used the same panel profile for my siding. I ran it vertical to match the barn, but also to balance the length of the structure and stretch the high point into the canopy, visually. The wood is all Southern Yellow Pine. This material came from clearing at the Babcock Ranch Development site. I ran it through the structure, end to end and horizontally, to create a seamless feel and to stretch the space. It worked. It feels MUCH bigger than it is.
I milled the material to specific sizes in specific areas to create precise alignments. Floor starters align with base. Wall tops adjoin ceiling starters to create the illusion of a seamless board. All light fixtures, HVAC supports, cabinets, switches, outlets, are set specifically to wood joints. The front and rear porch wood has three different milling profiles so the hypotenuse on the ceilings, align with the walls, and yield an aligned deck board below. Yes, I over did it. It is spectacular in its detailing. That's the benefit of small spaces.
Concrete counters and IKEA cabinets round out the conversation.
For those who cannot live tiny, I offer the Tiny-ish House.
Photos by Ryan Gamma
Staging by iStage Homes
Design Assistance Jimmy Thornton
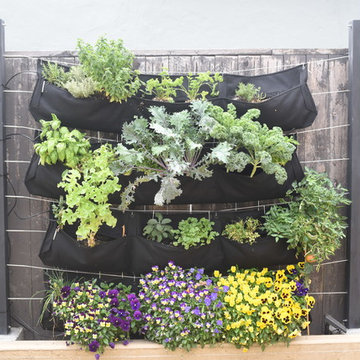
The vertical garden provides a small scale herb and vegetable garden with edible flowers. It's located close to the kitchen for ease of use and care.
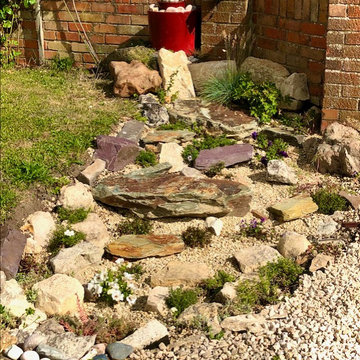
Rock garden for a small sloping space dropping onto driveway with colour from blue at top to white, to mirror a water cascade. Large rocks from Stoneworld. DIY solar powered water feature at top.
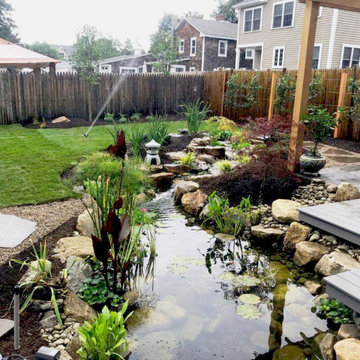
A custom designed koi pond is the central feature in the japanese inspired landscape. The design provided for year round color and textural interest through varied and interesting planting and hardscape materials.
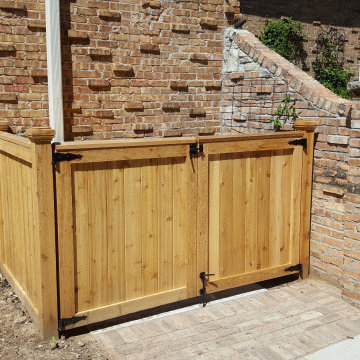
This cedar fence hides our clients garbage and recycling from view but opens for easy access and removal.
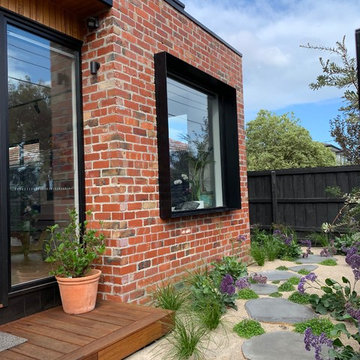
A pleasing entry sequence through a thoughtfully designed front garden by Ironbark Landscape Designs.
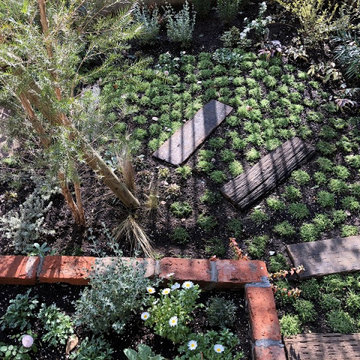
真冬の植栽となったため、春に向けての植栽!お庭全体を植物で埋め尽くす予定です。グランドカバーの植物はひとつメインを設定して、端っこや一部は他の植物を選択。平坦なお庭では無く、起伏のあるお庭ですので多種のグランドカバーで植栽することで、起伏が強調される!
1.359 Billeder af lille have i indkørsel
10
