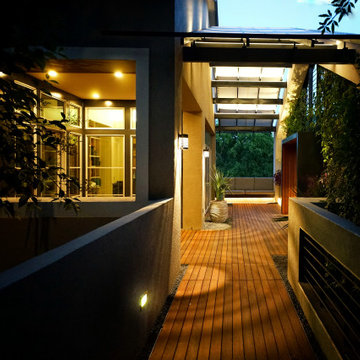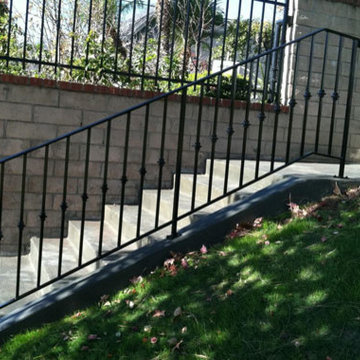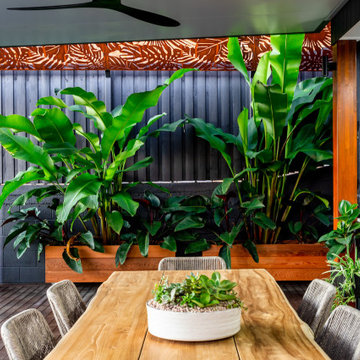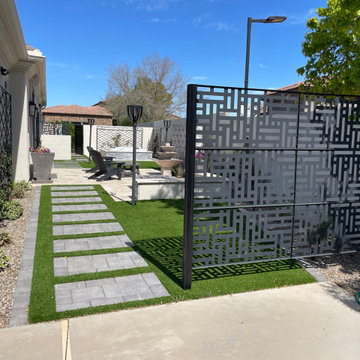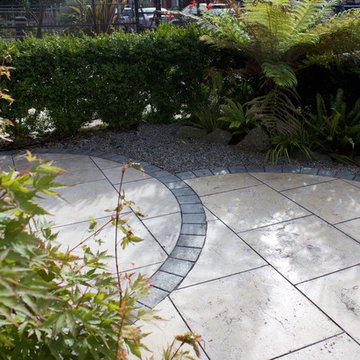309 Billeder af lille have med metal
Sorteret efter:
Budget
Sorter efter:Populær i dag
1 - 20 af 309 billeder
Item 1 ud af 3
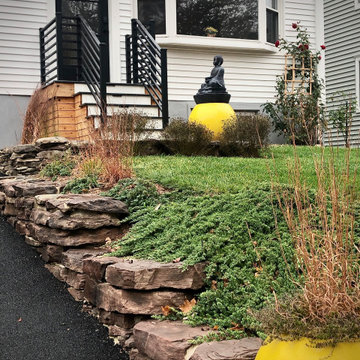
Modern front entry design with composite decking, natural stone with retaining wall, native plants and water feature.

Weather House is a bespoke home for a young, nature-loving family on a quintessentially compact Northcote block.
Our clients Claire and Brent cherished the character of their century-old worker's cottage but required more considered space and flexibility in their home. Claire and Brent are camping enthusiasts, and in response their house is a love letter to the outdoors: a rich, durable environment infused with the grounded ambience of being in nature.
From the street, the dark cladding of the sensitive rear extension echoes the existing cottage!s roofline, becoming a subtle shadow of the original house in both form and tone. As you move through the home, the double-height extension invites the climate and native landscaping inside at every turn. The light-bathed lounge, dining room and kitchen are anchored around, and seamlessly connected to, a versatile outdoor living area. A double-sided fireplace embedded into the house’s rear wall brings warmth and ambience to the lounge, and inspires a campfire atmosphere in the back yard.
Championing tactility and durability, the material palette features polished concrete floors, blackbutt timber joinery and concrete brick walls. Peach and sage tones are employed as accents throughout the lower level, and amplified upstairs where sage forms the tonal base for the moody main bedroom. An adjacent private deck creates an additional tether to the outdoors, and houses planters and trellises that will decorate the home’s exterior with greenery.
From the tactile and textured finishes of the interior to the surrounding Australian native garden that you just want to touch, the house encapsulates the feeling of being part of the outdoors; like Claire and Brent are camping at home. It is a tribute to Mother Nature, Weather House’s muse.
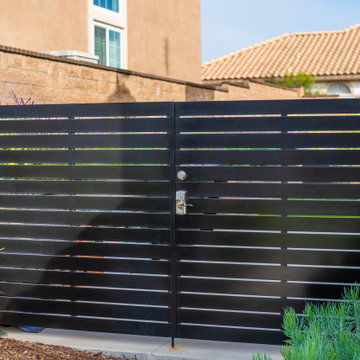
A modern horizontal steel (wrought iron) gate closes off the backyard. The double gate design allows for wide access.
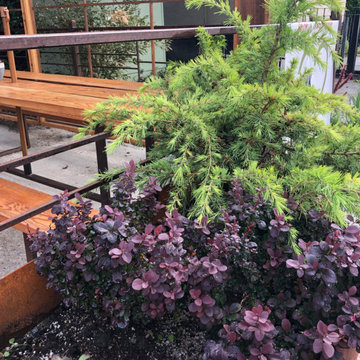
Fun fusion of desert style into a hip cocktail lounge and ramen bar in a beautiful British Columbia setting. We took an unconventional twist on patio decor by planting with perennials & mixing in house plants instead of the usual summer annuals used frequently here in Canada.
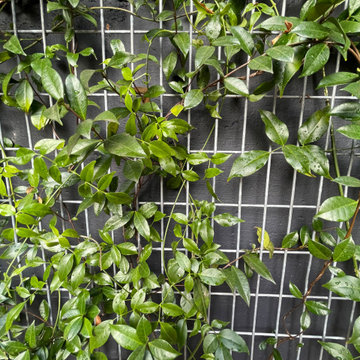
This growing family needed to maximize their outdoor space. BE Landscape Design, elevated the Master BR deck, and fire-pit, designed a multi level BBQ for easy access to both lounge and dining areas. The retaining wall was removed and replaced with a nook for a built in dining bench. The large retaining wall was painted graphite grey, and faced with sturdy 'stallion wire' to support scented and flowering vines. The hillside was planted with native and shade tolerant plants.
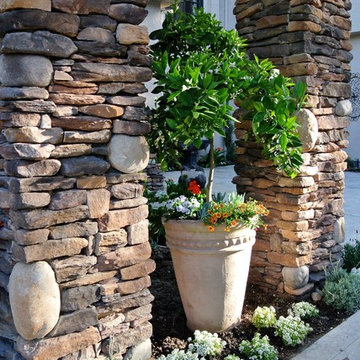
Flanking the stone archway into the garage area with a pair of planted orange trees in Moroccan clay plaster pots.
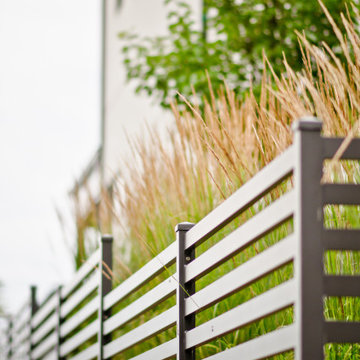
This new beach front home on a shallow sloping lot provided the architectural bones to draw from. The front landscape brief was a coordinating space with curb appeal that could also double as an enclosed lawn area for their dog. Low custom metal fencing provides the enclosure and adding a layer of horizontal interest. Stone & concrete retaining walls mimic the house materials for continuity.
In the rear - custom metal screens and corten planters provide privacy and detail and keep the focus on the beautiful lake view.
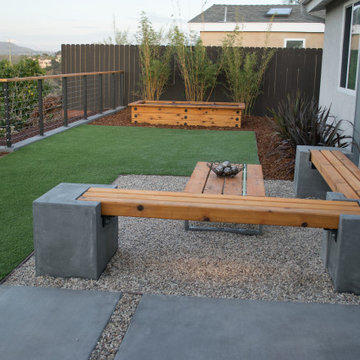
Renovated this out-dates terrace to give it a modern twist. This yard is an example of " less is more", with a custom-made concrete and wood bench, matching table, pergola, panel wall, and low-maintenance plants.
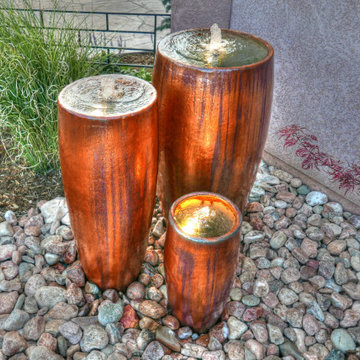
This welcoming entry to the home also provides as a nice place to unwind and enjoy the sunset.
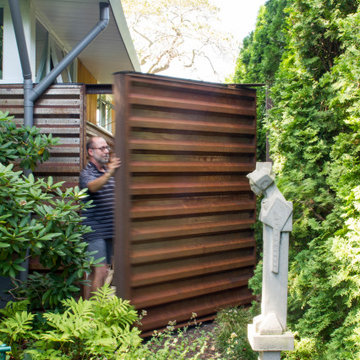
Pivot Gate extends the architecture of the home and conceals the side utility yard . photo by Jeffery Edward Tryon
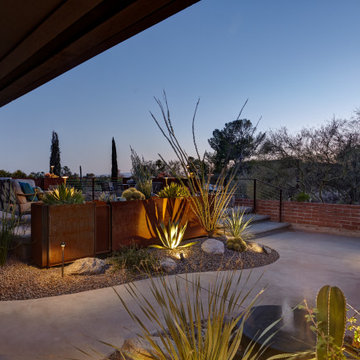
Low water high impact patio garden landscape. Colorful succulents and plants that attract hummingbirds. Night lighting created a magical effect in this rooftop garden. Hardscape using concrete with floating deck and steps. Corten planters and steel cable handrail create a secure barrier while keeping views open and airy. Tucson city view from the Catalina Foothills.
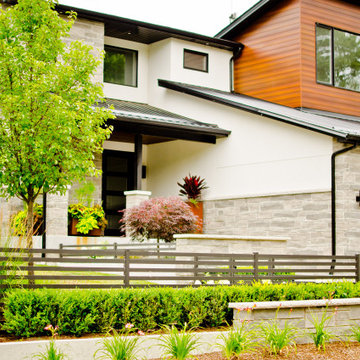
This new beach front home on a shallow sloping lot provided the architectural bones to draw from. The front landscape brief was a coordinating space with curb appeal that could also double as an enclosed lawn area for their dog. Low custom metal fencing provides the enclosure and adding a layer of horizontal interest. Stone & concrete retaining walls mimic the house materials for continuity.
In the rear - custom metal screens and corten planters provide privacy and detail and keep the focus on the beautiful lake view.
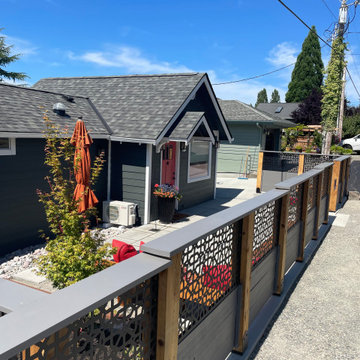
Fencing with 6x6 cedar posts with a mix of metal Wayfair fence panels & painted boards provides spatial definition from the street.
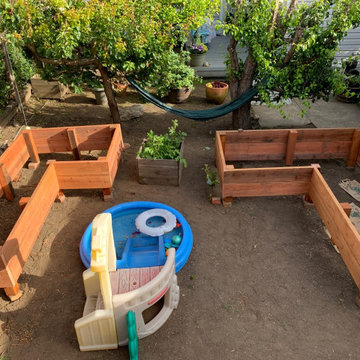
ALL REDWOOD, NON-TOXIC, KID-SAFE FOOD PRODUCTION, CUSTOM RAISED BEDS AND HEIRLOOM GRAFTED FRUIT TREES
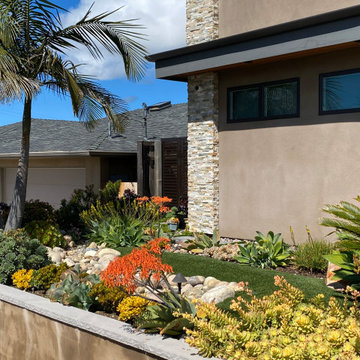
All of the succulents and drought tolerant plants are either flowering or in full color at this time of year.
309 Billeder af lille have med metal
1
