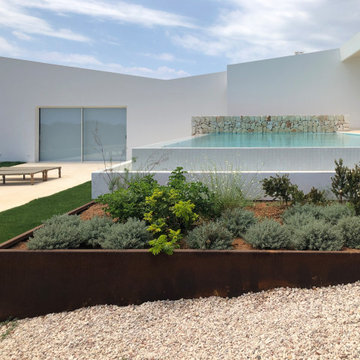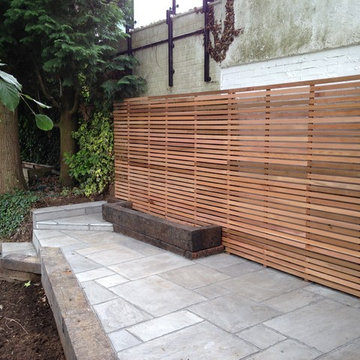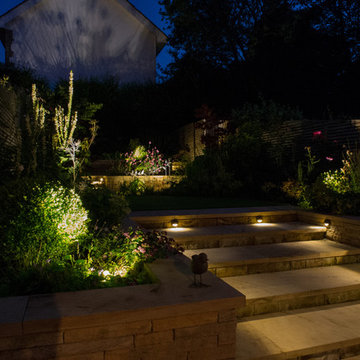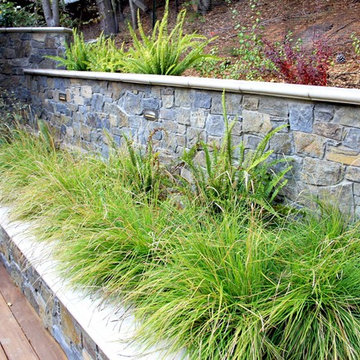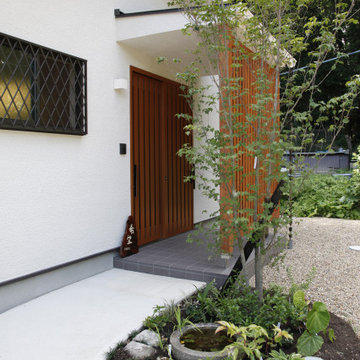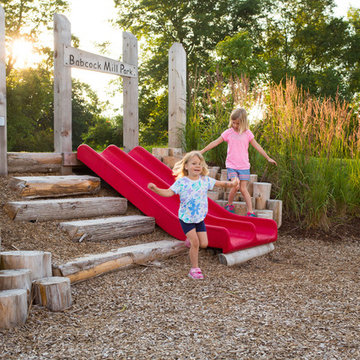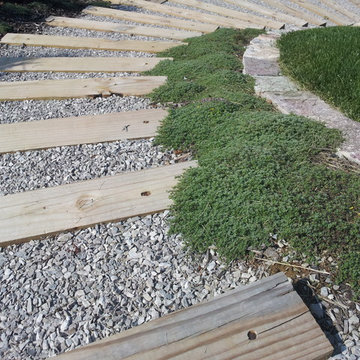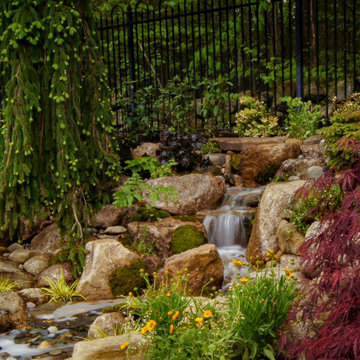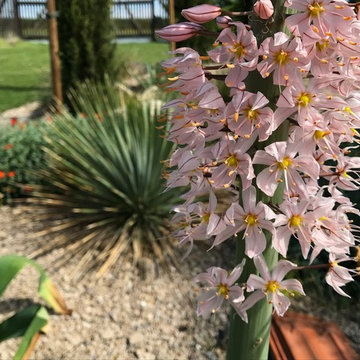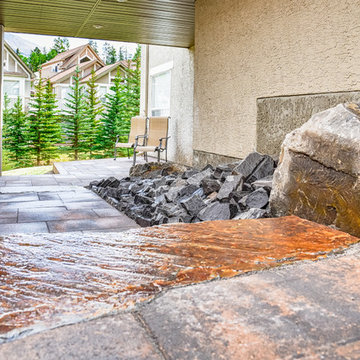423 Billeder af lille have på skråning
Sorteret efter:
Budget
Sorter efter:Populær i dag
81 - 100 af 423 billeder
Item 1 ud af 3
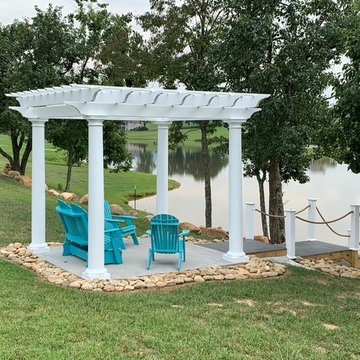
This beautiful, traditionally styled pergola was installed on our client's dock in Dandrige, Tennessee.
The classical styling elevates the waterside surroundings, adding shade and sophistication to the property.
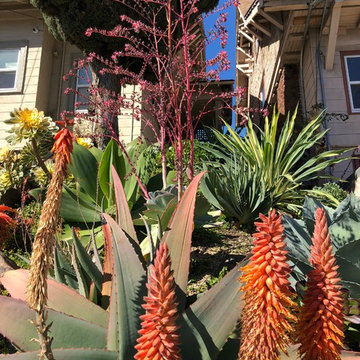
We transformed a messy, eroding slope into a beautiful, low maintenance, drought tolerant succulent garden. The plantings are thriving with drip irrigation and gold granite gravel mulch.
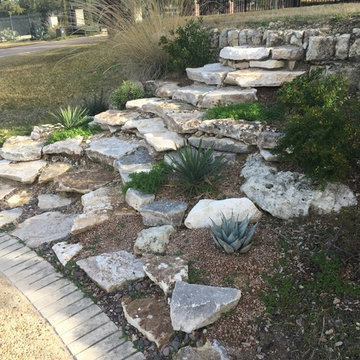
Client wanted a new stone staircase to provide easier access to the upper level areas of her yard. Amiten Rose
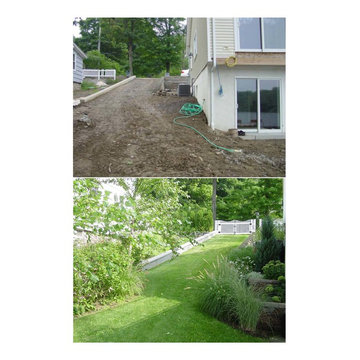
The steep slope from the street to the lake also serves as an occasional boat ramp hence we used turf-stone under grass to stabilize the turf.
(Photo & Design by Mary E. Stone, Stone Associates Landscape Design & Consulting)
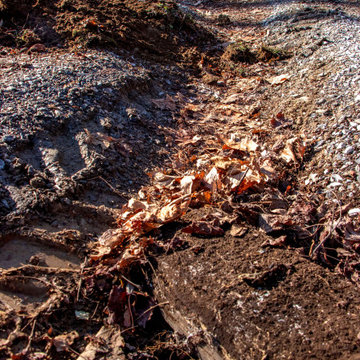
Rain had become a problem on this driveway, causing a bad rut and leading the bank to slump into the road. We scraped the area, packed in gravel and rock, added an new drainage system and installed a retaining wall to keep this issue from happening again.
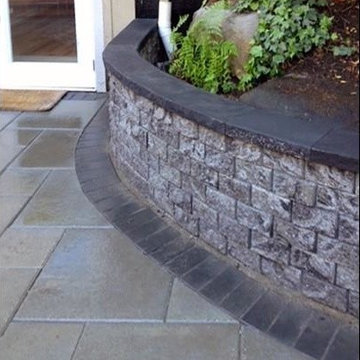
Concrete Retaining Wall System
This small concrete retaining wall block, "Stackwall", was a perfect way to clean up a messy elevation change. Instead of rocks and dirt the block created a built-in planter.
The greenery softens the space and blend s with the wall and slabs to keep the modern, clean aesthetic.
Photo by Dave Mead/ Mead Construction
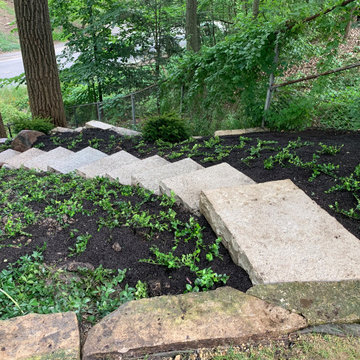
After three attempts to get the grading right, we set in a new set of stairs that joins into the older step paths that were built earlier. Spreading yews and vinca fill in for now.
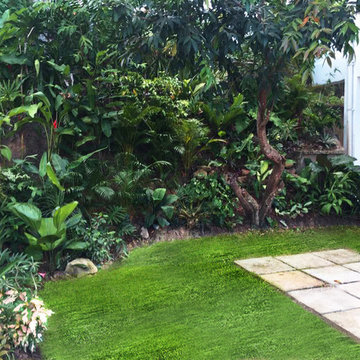
This landscape is intended to serve as a background to a social area and is situated on a steep shady slope leading up 20ft to a collection of existing natural tropical shrubs and trees.
As the existing vegetation dominated so much of the view of from the area, the idea was to merge natural and man-made by using a very specific set of shade tolerant tropical plants to populate the wall. This increases the scale of the landscape as it travels out far beyond the borders of the property into the rest of the area’s scenery.
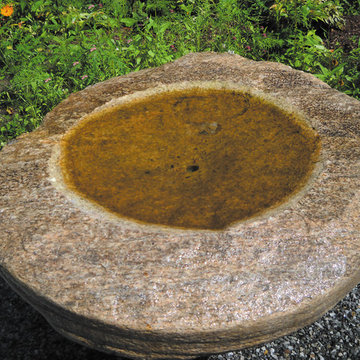
Providing a natural habitat for native bee, birds and butterflies, this client asked for native plants outside the balcony porch. Our designer planted such native plants as purple milkweed, hyssop, woodland sunflowers and wild bergamot requiring less water, fertilizer and maintenance. A custom-made bird bath, hand carved from
granite with a steel base attracts all kinds of nature to this secret garden. Rusted steel edging follows the path as it curves the bank of the slope. Photography: Laurel Stacy Photography
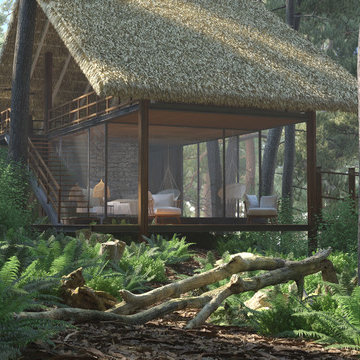
Hidden away amidst the wilderness in the outskirts of the central province of Sri Lanka, is a modern take of a lightweight timber Eco-Cottage consisting of 2 living levels. The cottage takes up a mere footprint of 500 square feet of land, and the structure is raised above ground level and held by stilts, reducing the disturbance to the fauna and flora. The entrance to the cottage is across a suspended timber bridge hanging over the ground cover. The timber planks are spaced apart to give a delicate view of the green living belt below.
Even though an H-iron framework is used for the formation of the shell, it is finished with earthy toned materials such as timber flooring, timber cladded ceiling and trellis, feature rock walls and a hay-thatched roof.
The bedroom and the open washroom is placed on the ground level closer to the natural ground cover filled with delicate living things to make the sleeper or the user of the space feel more in one with nature, and the use of sheer glass around the bedroom further enhances the experience of living outdoors with the luxuries of indoor living.
The living and dining spaces are on the upper deck level. The steep set roof hangs over the spaces giving ample shelter underneath. The living room and dining spaces are fully open to nature with a minimal handrail to determine the usable space from the outdoors. The cottage is lit up by the use of floor lanterns made up of pale cloth, again maintaining the minimal disturbance to the surroundings.
423 Billeder af lille have på skråning
5
