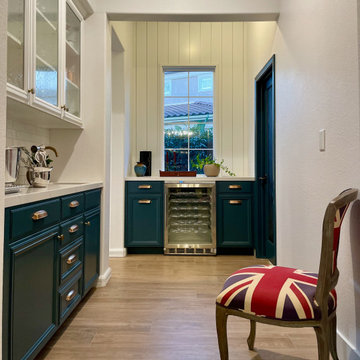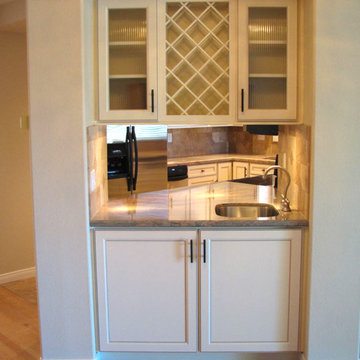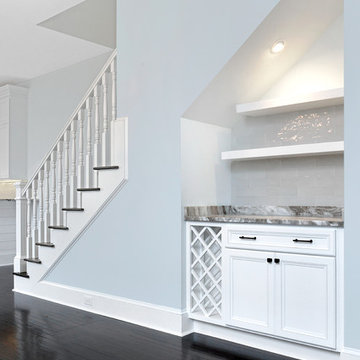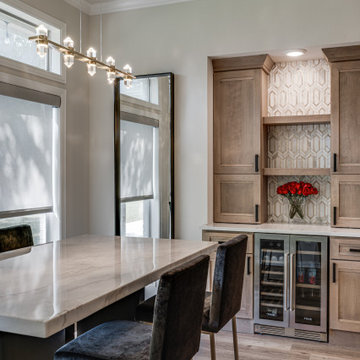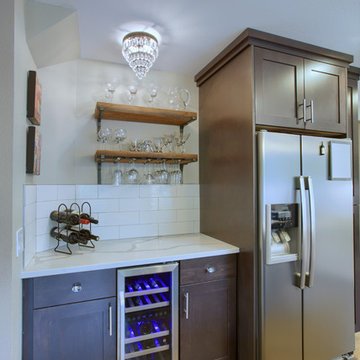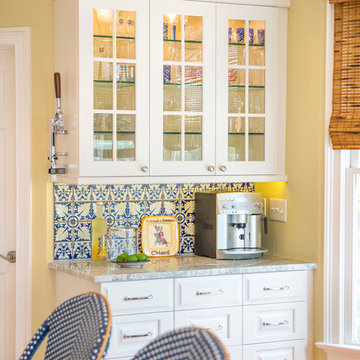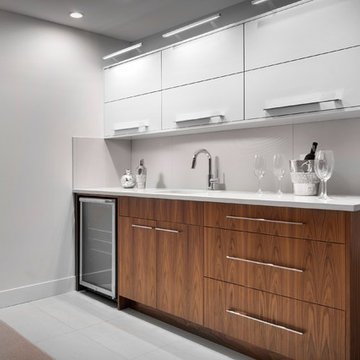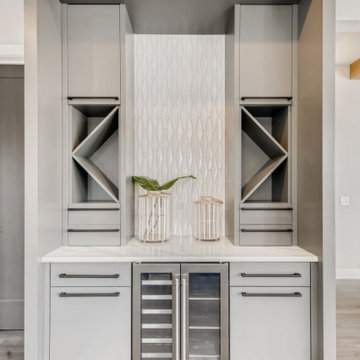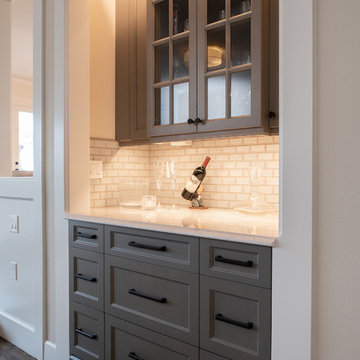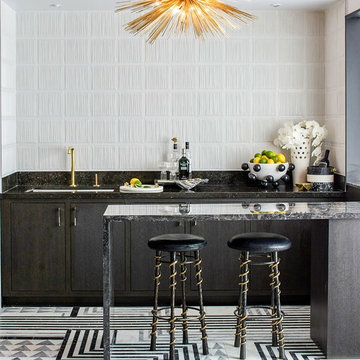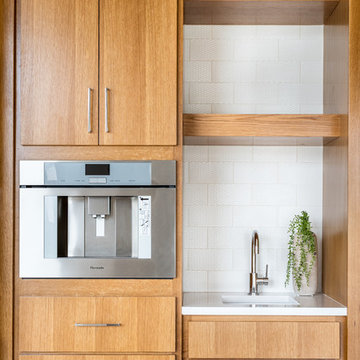415 Billeder af lille hjemmebar med stænkplade med keramiske fliser
Sorteret efter:
Budget
Sorter efter:Populær i dag
121 - 140 af 415 billeder
Item 1 ud af 3
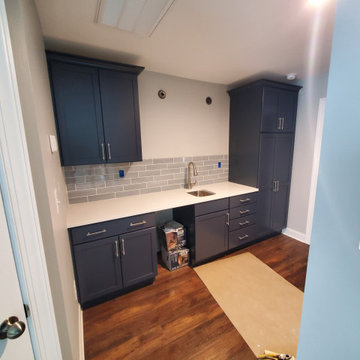
3rd floor attic wetbar in Apex, NC navy blue Merillat Classic Portrait Cabinetry
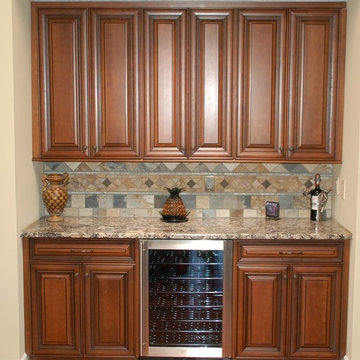
I'm not sure what's more beautiful the eclectic backsplash or the wine refrigerator. This would be the perfect place to unwind after a long day.
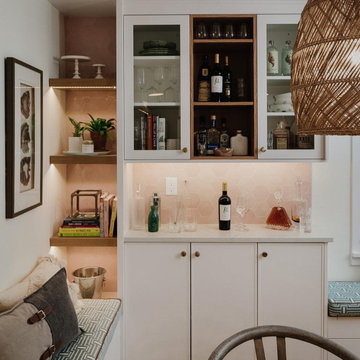
This built in bar is perfectly located for entertaining. We incorporated lighting into the open shelves and under the upper cabinets for a brighter corner. Lowers for storage.
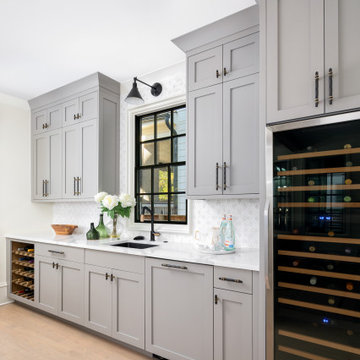
The scullery has warm gray custom cabinetry with a second dishwasher, a cup rinser, and storage for your white and red wines.
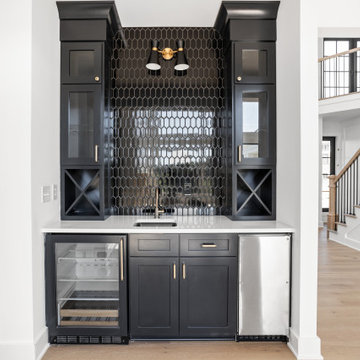
Wet bar located in family room with shaker cabinets, black ceramic tile backsplash, champagne bronze fixtures, and quartz countertops.

The newly created dry bar sits in the previous kitchen space, which connects the original formal dining room with the addition that is home to the new kitchen. A great spot for entertaining.
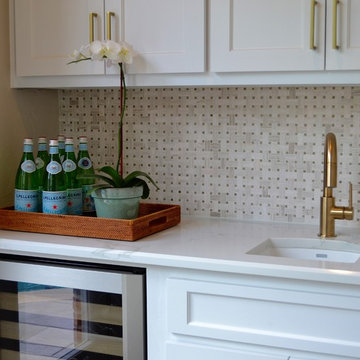
This small bar area is tucked away beside the main family room and right off the door to the backyard pool area. White cabinets, engineered carrara quartz countertop, basketweave carrara backsplash and brass accents give this bar area and updated and fresh look. The wine refrigerator and sink make this small area very functional.
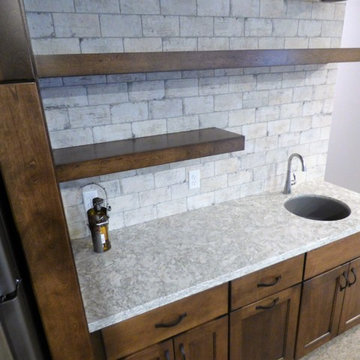
Take a peek at this beautiful home that showcases several Cambria designs throughout. Here in the kitchen you'll find a large Cambria Ella island and perimeter with glossy white subway tile. The entrance from the garage has a mud room with Cambria Ella as well. The bathroom vanities showcase a different design in each room; powder bath has Ella, master bath vanity has Cambria Fieldstone, the lower level children's vanity has Cambria Bellingham and another bath as Cambria Oakmoor. The wet bar has Cambria Berwyn. A gret use of all these Cambria designs - all complement each other of gray and white.
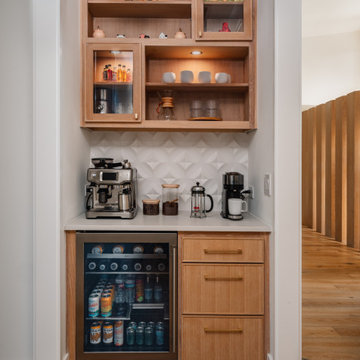
In the little pass-through from the kitchen to the dining room lay a little built in coffee bar.
415 Billeder af lille hjemmebar med stænkplade med keramiske fliser
7
