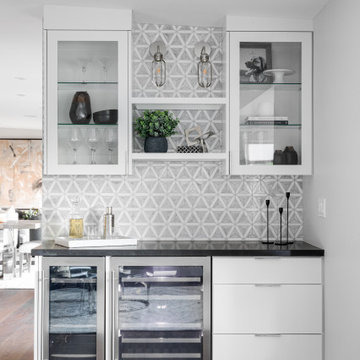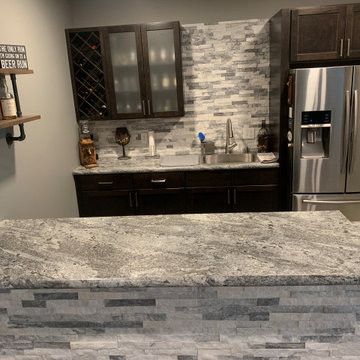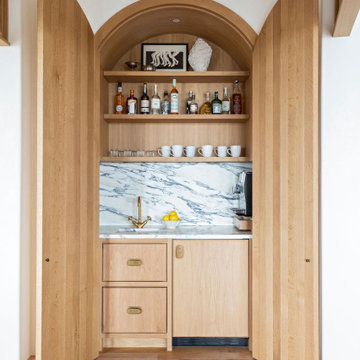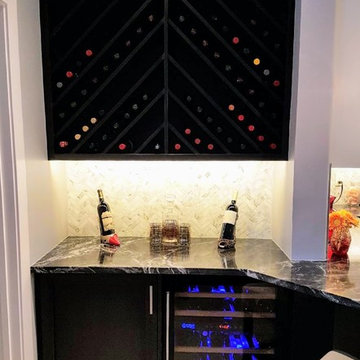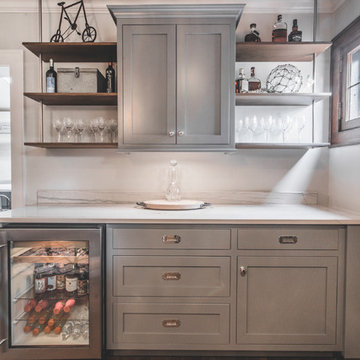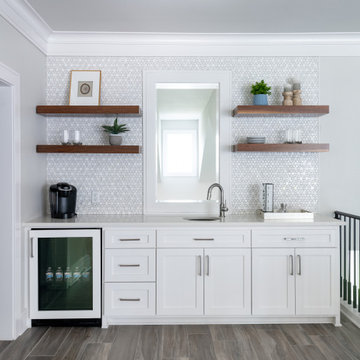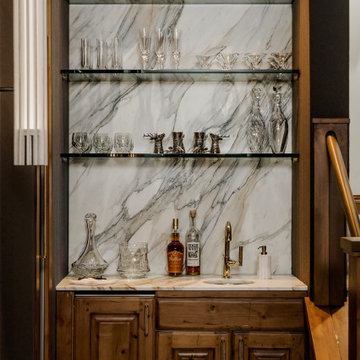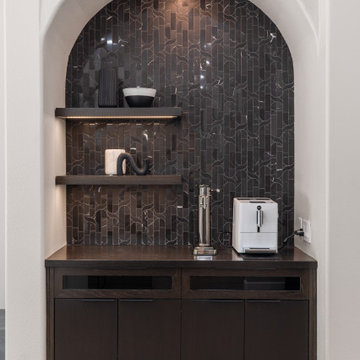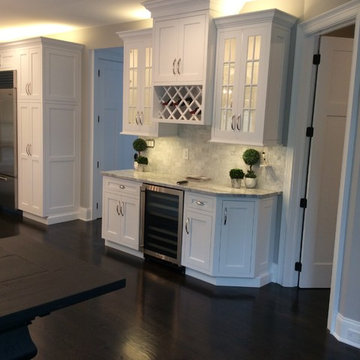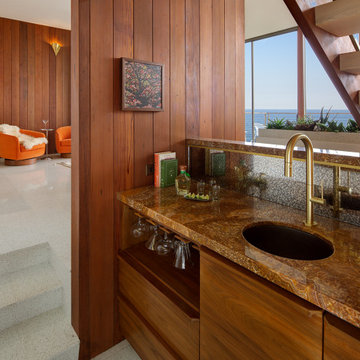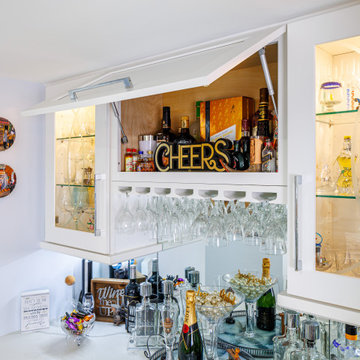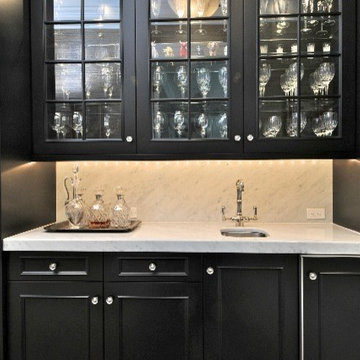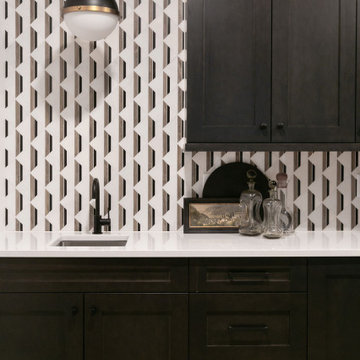182 Billeder af lille hjemmebar med stænkplade med marmor
Sorteret efter:
Budget
Sorter efter:Populær i dag
61 - 80 af 182 billeder
Item 1 ud af 3
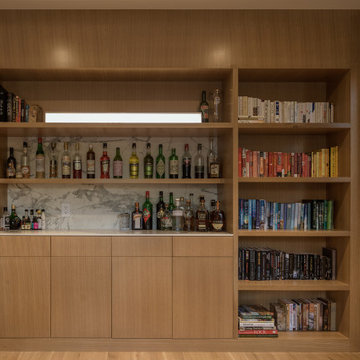
The 3 bed/2.5 bath home is situated on 3 levels, taking full advantage of the otherwise limited lot. Guests are welcomed into the home through a full-lite entry door, providing natural daylighting to the entry and front of the home. The modest living space persists in expanding its borders through large windows and sliding doors throughout the family home. Intelligent planning, thermally-broken aluminum windows, well-sized overhangs, and Selt external window shades work in tandem to keep the home’s interior temps and systems manageable and within the scope of the stringent PHIUS standards.
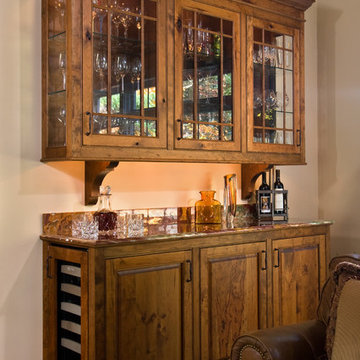
A custom cabinetry dry bar sits perfectly on the short wall of the new addition, and gives ample space for all of the homeowners needs without crowding the space. Clever tricks, such as tucking the wine storage cooler on the side of the lower cabinet, mean extra space for glassware and storage.

Custom mini bar, custom designed adjoint kitchen and dining space, Custom built-ins, glass uppers, marble countertops and backsplash, brass hardware, custom wine rack, marvel wine fridge. Fabric backsplash interior cabinets.
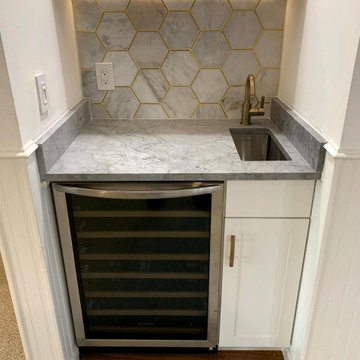
In this Cutest and Luxury Home Bar we use a soft but eye catching pallet with gold taps and beautiful accent mosaic.
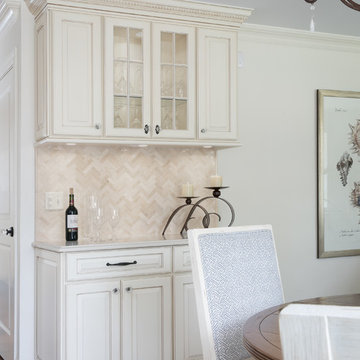
We added a bar between the kitchen and family room, which is perfect for entertaining and additional storage. The herringbone marble backsplash coordinates with the kitchen, as does the quartz countertop. The center glass doors display glassware and add an open feeling. Photography: Lauren Hagerstrom
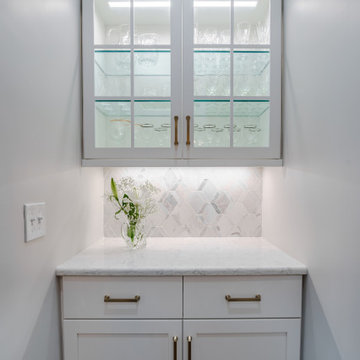
Phase One took this cramped, dated lake house into a flowing, open space to maximize highly trafficked areas and provide a better sense of togetherness. Upon discovering a master bathroom leak, we also updated the bathroom giving it a sensible and functional lift in style.
182 Billeder af lille hjemmebar med stænkplade med marmor
4
