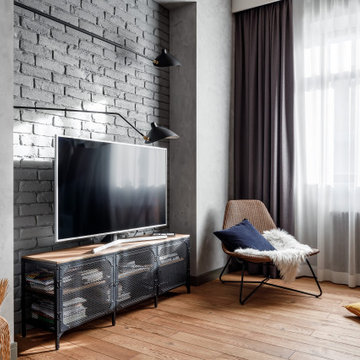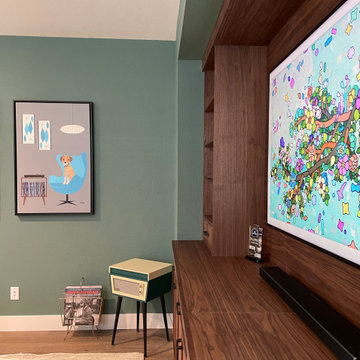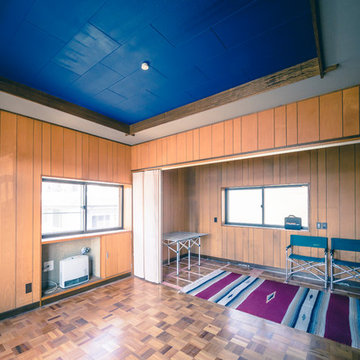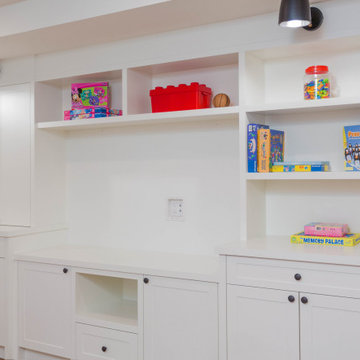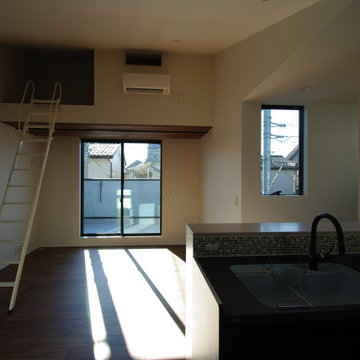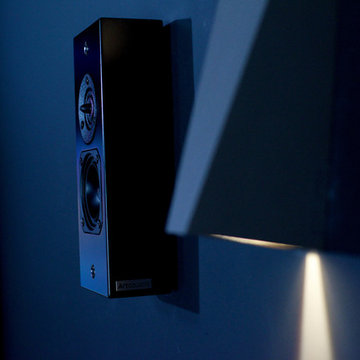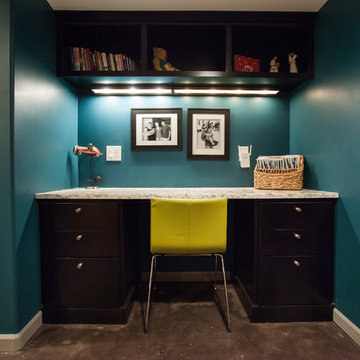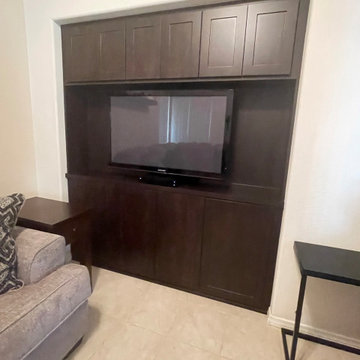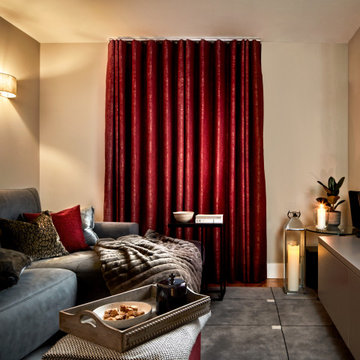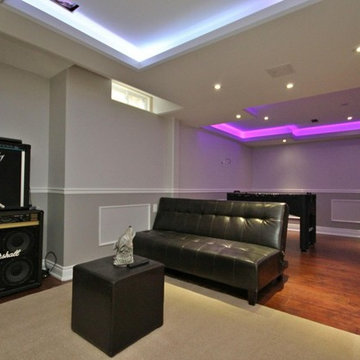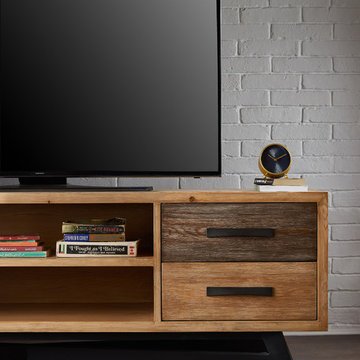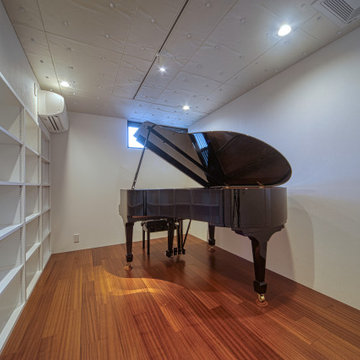125 Billeder af lille hjemmebiograf med brunt gulv
Sorteret efter:
Budget
Sorter efter:Populær i dag
61 - 80 af 125 billeder
Item 1 ud af 3
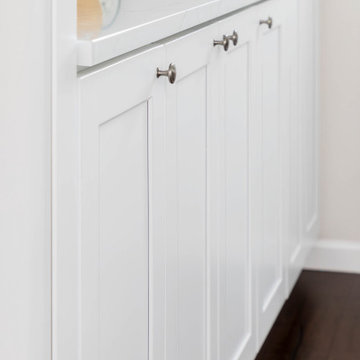
We had the opportunity to renovate this space, which needed a lot of updating. The client wanted to update the finishes throughout their home, allowing for a more inviting feel. They wanted a more modern look while also upgrading those cabinets with durable materials that would last a lifetime. We used all new custom cabinets made of rich wood and premium hardware to achieve this goal. We continued throughout each room; fresh paint, lighting packages, and appliances enhance an area's design and create cohesiveness throughout the house.
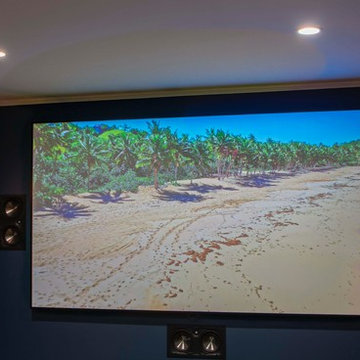
Complete demolition and conversion of a space into a dedicated home theater room. Final project includes 100" Zero Edge Screen from Screen Innovations, Epson 4050, Marantz SR6013, Episode Signature 1500 speakers, Episode Element 12" Subwoofer, Lutron Lighting system.
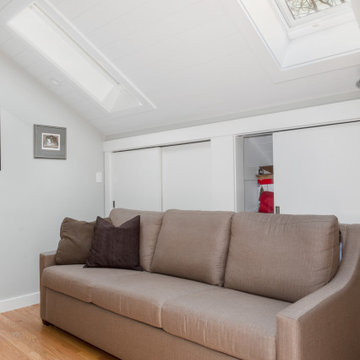
Home theater that doubles as a guest room with wall of closets enclosed by sliding doors.
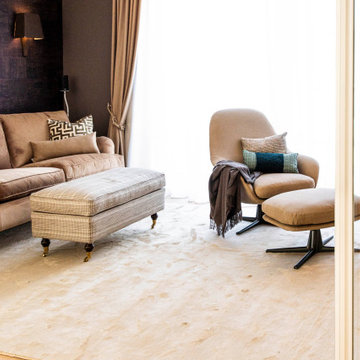
Unser Ziel war es, den Wunsch unseres Kunden nach einem ruhigen und monochromen Farbkonzept zu erfüllen, indem wir verschiedene Grautöne geschickt einsetzten. Dieses elegante Farbschema schafft eine zeitlose und harmonische Atmosphäre. Zur Belebung des Raumes haben wir dezente Farbakzente hinzugefügt, die das Wohnzimmer gemütlich gestalten und das Konzept perfekt abrunden.
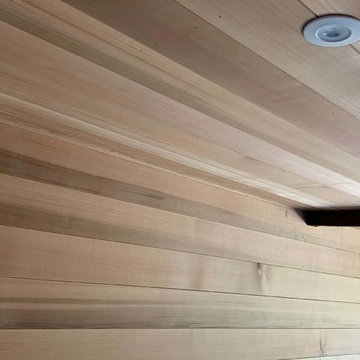
The Client's requirements for the newly converted Barn were to not damage the newly-fitted wood panelling, to sit the screen as tight to the wall as possible, whilst achieving the highest quality surround sound, given the room size and acoustic properties of the room. The budget was set at under £15,000.
We determined, that given the viewing distance and the fact that the front of the Barn was a full width set of sliding glass doors, we would recommend an 85 inch TV, rather than a Projector. This would be great for daytime viewing and actually much lower cost than a Projection system. We promptly sourced an end of line Samsung TV for just £3,000 for the Client, who was suitably impressed at the instant savings achieved!
Based on the requirement for surface mount speakers for the Dolby 5.1 Surround Sound System, we used Morel's flagship SP-3 satellite speakers for the most important front left, right and centre speaker positions and the mid-range SP-2's for the two rears.
We were asked to hide the Subwoofer if possible and were able to locate this under the stairs, using judicially spaced air holes for the sound to exit.
Finally we built a custom storage unit for the equipment on castors, so that it would also fit under the stairs. Using an Infra-red repeater, the equipment could still be controlled, either with the relevant standard remotes or our own custom iPad/iPhone 'iRemoteControl" App.
Finally the TV was re-calibrated for the best pictures settings and the sound optimised using the Audyssey Laboratories Surround Sound Calibration system.
Sources for the system are SkyQ, Neflix, AppleTV and Spotify/TIDAL music streaming via a Sonos Pre-Amplifier.
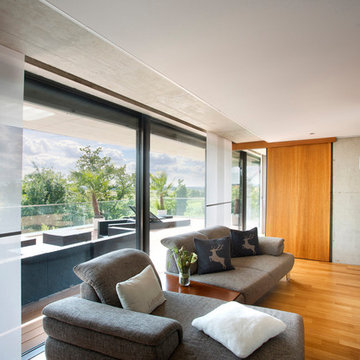
Das zweietagige Haus wird von den umliegenden Baumkronen überragt.
Foto: Ulrich Beuttenmüller für Gira
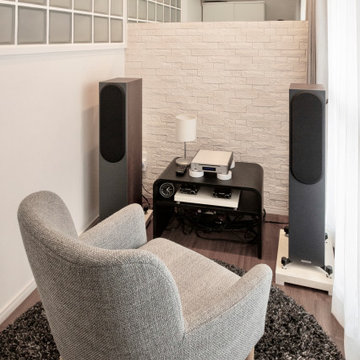
寝室の隣の「小部屋」です。一人になれる、癒しの空間としてたっての希望で作りました。
夫の趣味の音楽鑑賞とヴァイオリン練習がしやすいよう、LDと寝室の間の壁には吸音材を入れ、天井には吸音板を貼っています。また、床面にも吸音(反響音を減らす)効果を狙って、一人がけのチェアの足元に少し毛足の長いラグを敷いています。
以前のマンションの「サウンドスタジオ(!?)」ではもっと高機能な天井吸音板を入れていましたが、部屋が狭いので今回はシンプルで普通のお部屋に使いやすいフラットなタイプにしました。ガラスブロックは曇りガラス風です。
練習に必須のミラーはお気に入りのエコカラット(グラナスヴィスト)と合わせ、調光タイプのダウンライトも入れています。
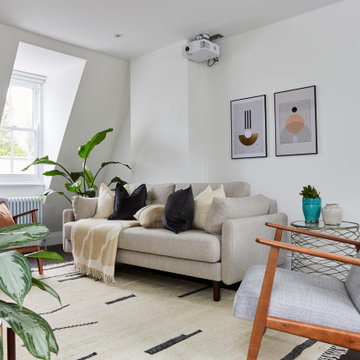
An addition to the property, the mansard extension allowed the possibility of an additional family room that also works as an office/workout space during the daytime.
125 Billeder af lille hjemmebiograf med brunt gulv
4
