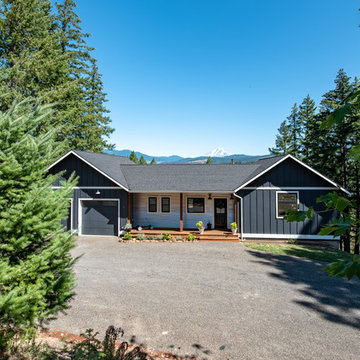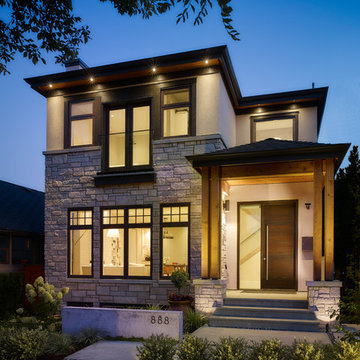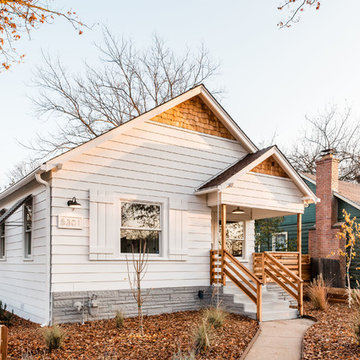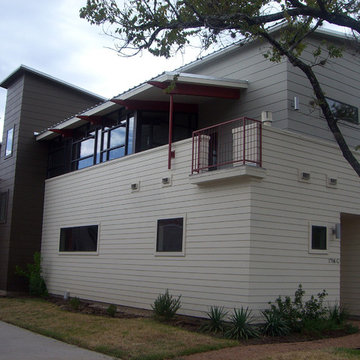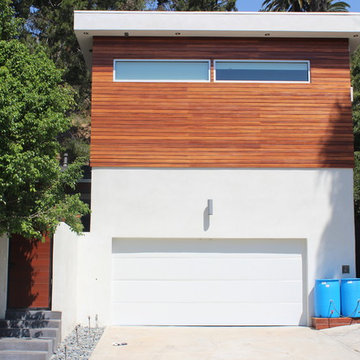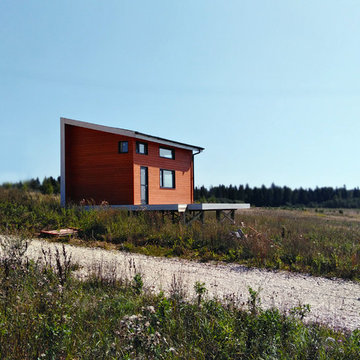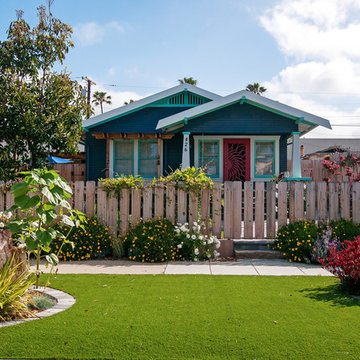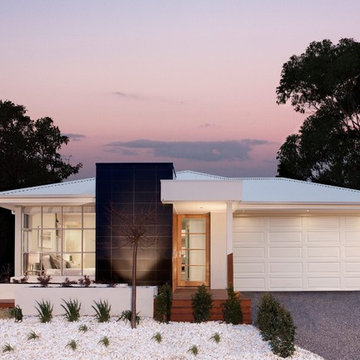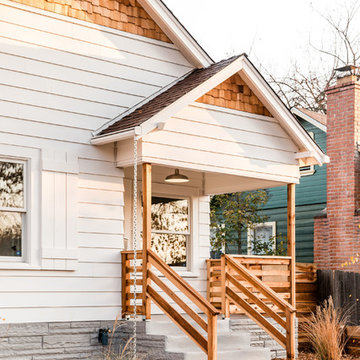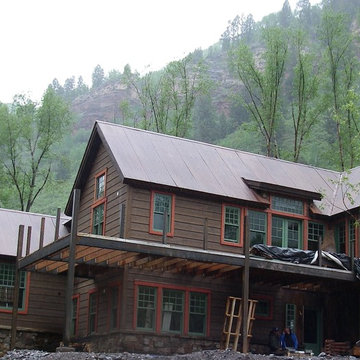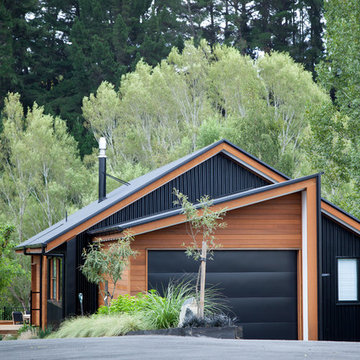2.175 Billeder af lille hus med blandet facade
Sorteret efter:
Budget
Sorter efter:Populær i dag
121 - 140 af 2.175 billeder
Item 1 ud af 3
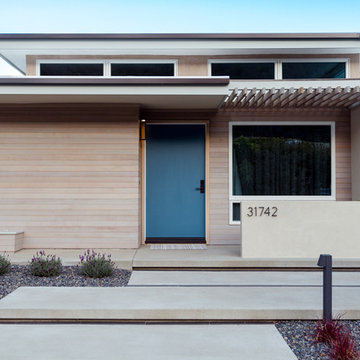
Staggered concrete steps at the coastal California landscaping create visual interest at the pedestrian approach. Basalt inlay at the stair nosing and joints reflects the cool tones of the native landscaping and new architectural material palette.
jimmy cheng photography
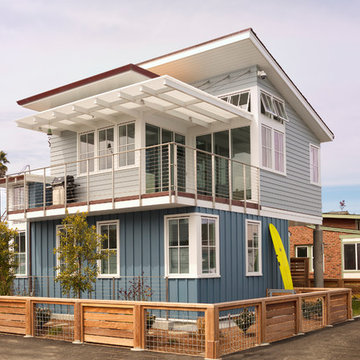
Gina Viscusi Elson - Interior Designer
Kathryn Strickland - Landscape Architect
Meschi Construction - General Contractor
Michael Hospelt - Photographer
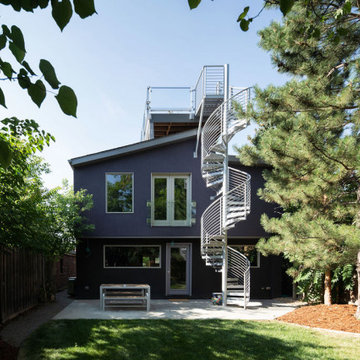
Exterior spiral stair accessing a roof top deck. Combination of metal and stucco siding.

Tarn Trail is a custom home for a couple who recently retired. The Owners had a limited construction budget & a fixed income, so the project had to be simple & efficient to build as well as be economical to maintain. However, the end result is delightfully livable and feels bigger and nicer than the budget would indicate (>$500K). The floor plan is very efficient and open with 1836 SF of livable space & a 568 SF 2-car garage. Tarn Trail features passive solar design, and has views of the Goose Pasture Tarn in Blue River CO. Thebeau Construction Built this house.
Photo by: Bob Winsett
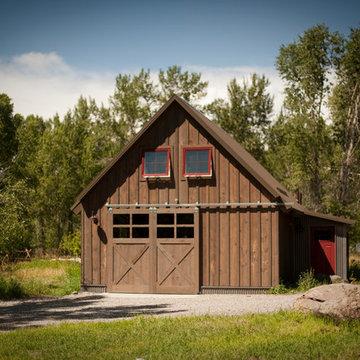
Photo by Lynn Donaldson
*Renovated barn with Montana Ghostwood and corrugated steel siding
* Custom barn door for shop space and a bunkhouse.
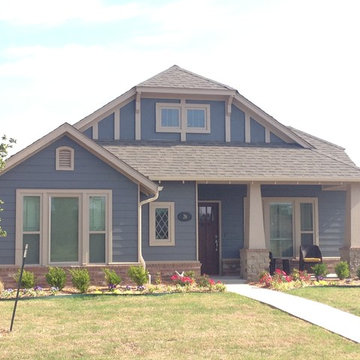
Creative craftsmen bungalow neighborhood with alley entry garages. Designed and Built by Elements Design Build. This Craftsman Bungalow has won several awards.
www.elementshomebuilder.com
www.elementshouseplans.com
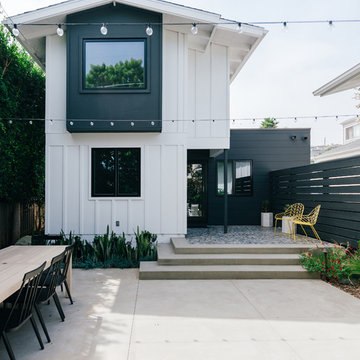
the new addition brings a black and white modernist aesthetic to the rear yard, with cascading steps leading to outdoor dining and gathering spaces
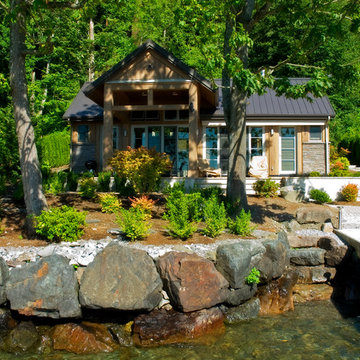
All of the rooms look out to the lake and open directly to the broad partially covered terrace.
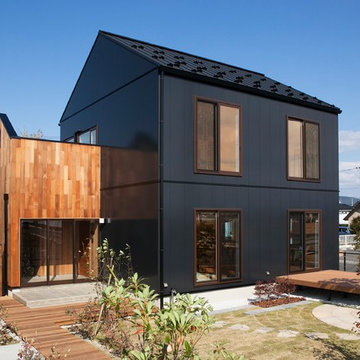
外観は、シンボリックな三角屋根の「家型」を採用。あきのこない不変的なデザインを目指しました。
雪の中でも目立つように外壁材はブラックを採用。印象がきつくならないように、一部木製サイディングとしました。
外壁 ミナモ「ピュアブラック」
外壁 チャネルオリジナル「ウィルウォール」
モデルハウスとして公開中。ご見学の際は下記の弊社HPよりご予約をお願いいたします。
ハウスM21展示場予約ページ https://www.housem21.com/reservation/
2.175 Billeder af lille hus med blandet facade
7
