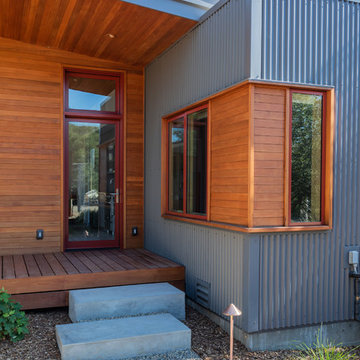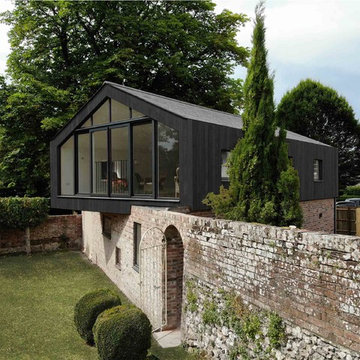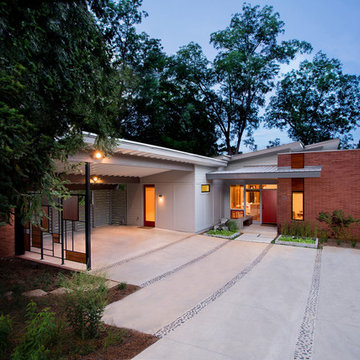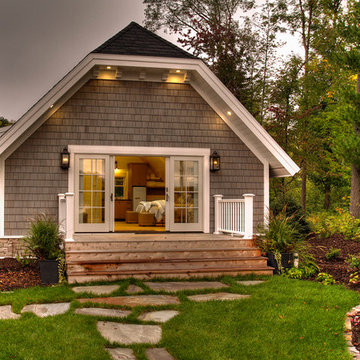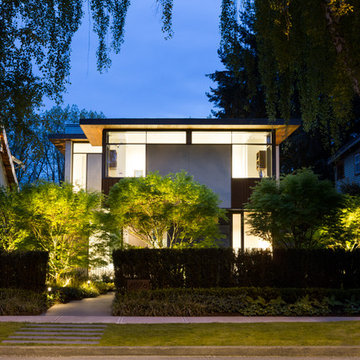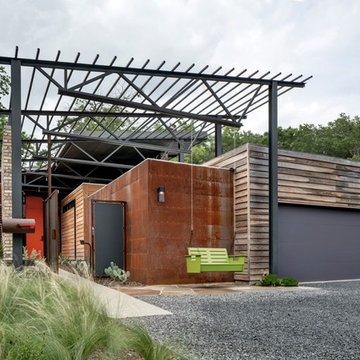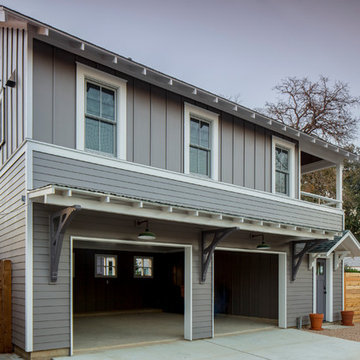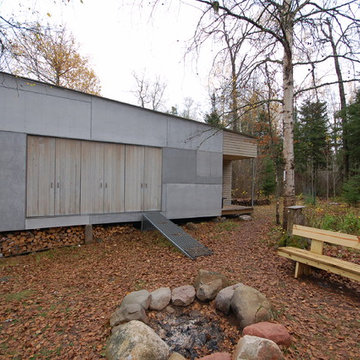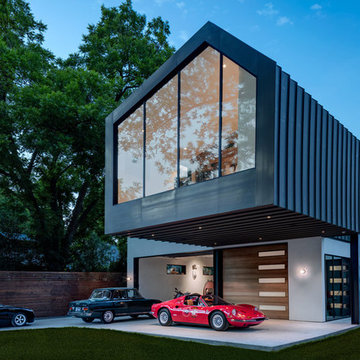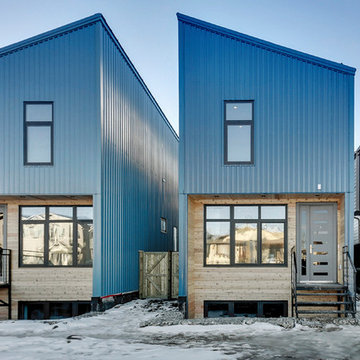2.175 Billeder af lille hus med blandet facade
Sorter efter:Populær i dag
141 - 160 af 2.175 billeder
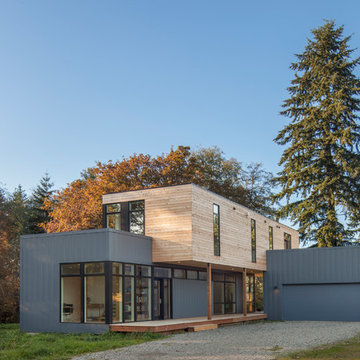
The two prefabricated modules are connected to the site built garage.
Alpinfoto
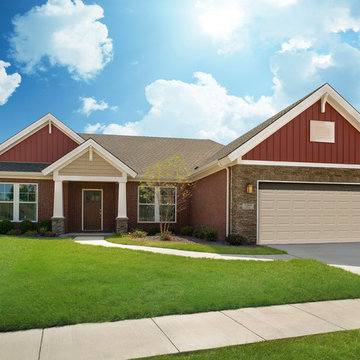
Jagoe Homes, Inc.
Project: Creekside at Deer Valley, Mulberry Model Home.
Location: Owensboro, Kentucky. Site: CSDV 81.
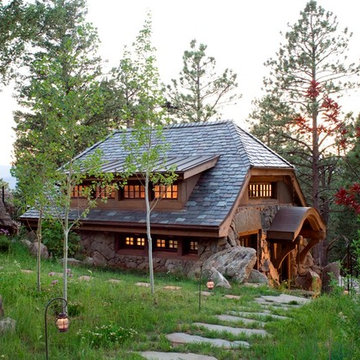
This award-winning and intimate cottage was rebuilt on the site of a deteriorating outbuilding. Doubling as a custom jewelry studio and guest retreat, the cottage’s timeless design was inspired by old National Parks rough-stone shelters that the owners had fallen in love with. A single living space boasts custom built-ins for jewelry work, a Murphy bed for overnight guests, and a stone fireplace for warmth and relaxation. A cozy loft nestles behind rustic timber trusses above. Expansive sliding glass doors open to an outdoor living terrace overlooking a serene wooded meadow.
Photos by: Emily Minton Redfield

Removing that odd roof plane allow us to use the split shed and clerestory to create a taller entryway and expand the upper floor of this tri-level to create bigger bedrooms and a bonus study space along with a laundry room upstairs. The design goal was to make this look like it is all part of the original design, just cleaner and more modern. Moving to a concrete step entryway was a huge improvement from the previous spaced trex decking
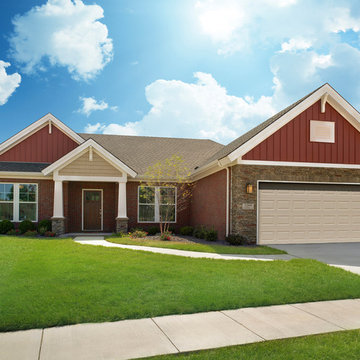
Jagoe Homes, Inc.
Project: Creekside at Deer Valley, Mulberry Craftsman Model Home.
Location: Owensboro, Kentucky. Elevation: Craftsman-C1, Site Number: CSDV 81.
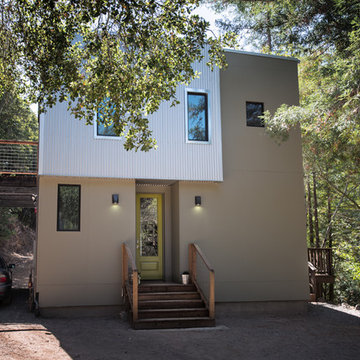
Modern minimalism meets abundant nature in this home on Mill Creek. Corrugated metal accent wall, a green door, and a deck that doubles as a carport add unique features to an already interesting design.
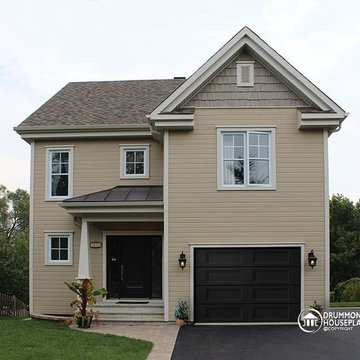
Small Traditional House Plans # 3850 by Drummond House Plans
Blueprints & PDF available starting at $849
Narrow lot construction with only 28 feet width including garage.
3 to 4 bedrooms.
2 bathrooms.
More than adequate foyer entrance.
Super family room open over two storys and permitting, if desired, a fourth bedroom.
Many foundation options available.
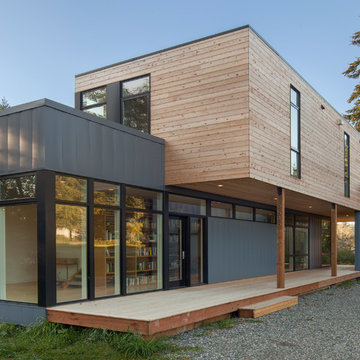
Shifting the two modules creates a covered breezeway between the house and the site built garage.
Alpinfoto

Guest house as approached from bridge over the pond marsh that connects back to the main house. Large porch overlooking the big pond with a small living room ringed by bedroom spaces.
Photo by Dror Baldinger, AIA
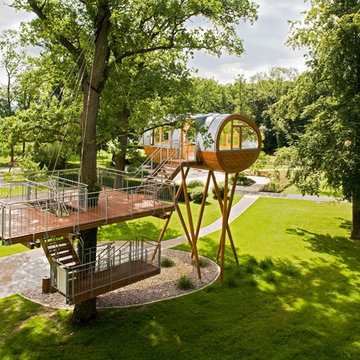
Der Baumhauskörper ruht auf einem komplexen statischen System aus sieben schräg stehenden, konisch geformten Stützen aus sibirischer Lärche. Die Terrasse und die Treppe werden von einer Eiche durch Stahlseile und hochbelastbare Textilgurte getragen.
Der gewölbte Innenraum empfängt den Besucher mit einer Bildtapete, deren Motiv die Baumkrone der Eiche an gleicher Stelle darstellt.
2.175 Billeder af lille hus med blandet facade
8
