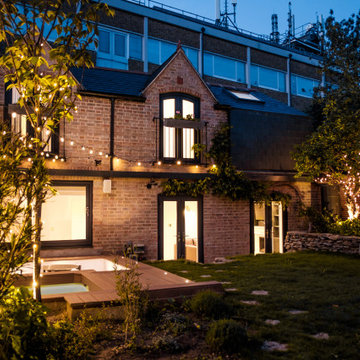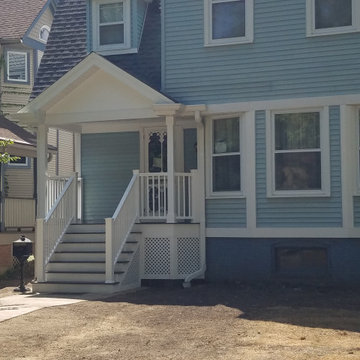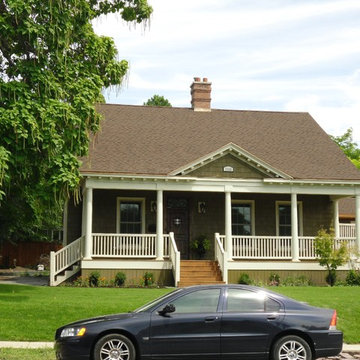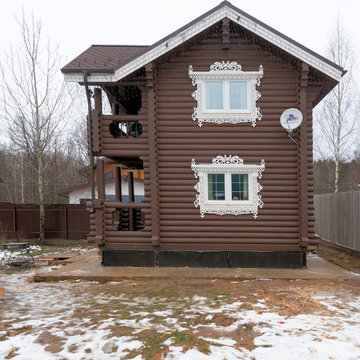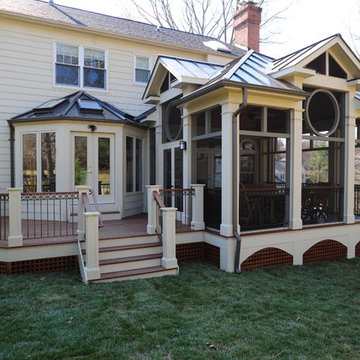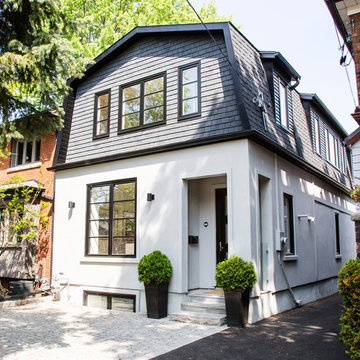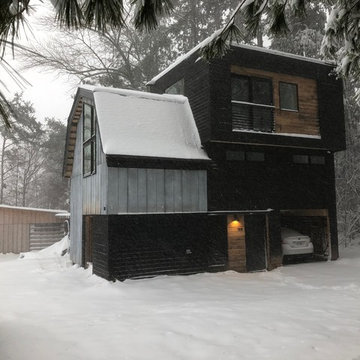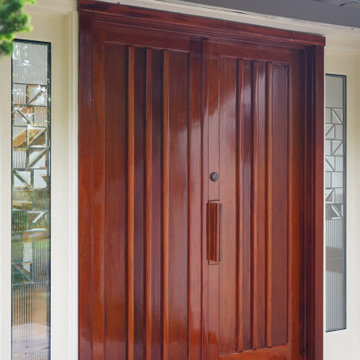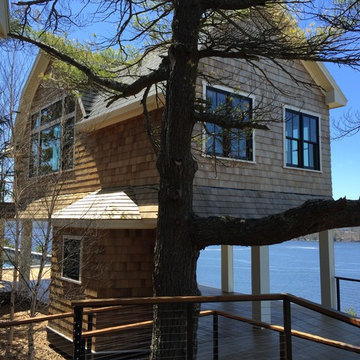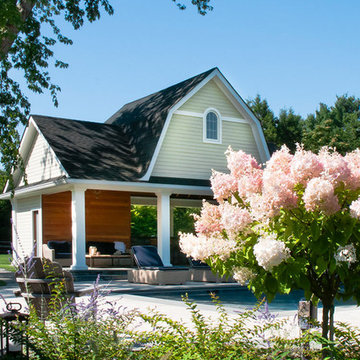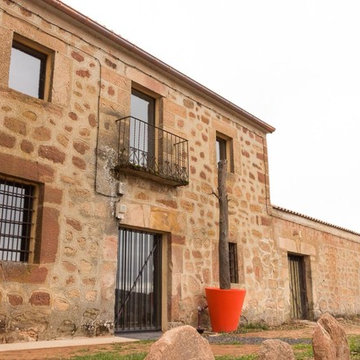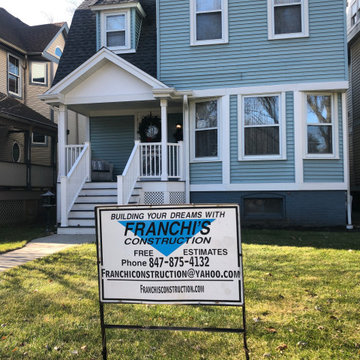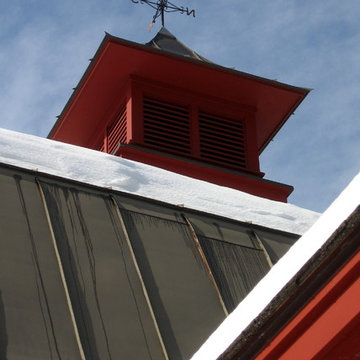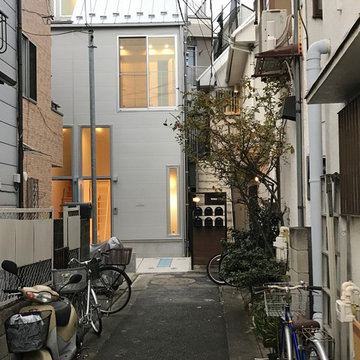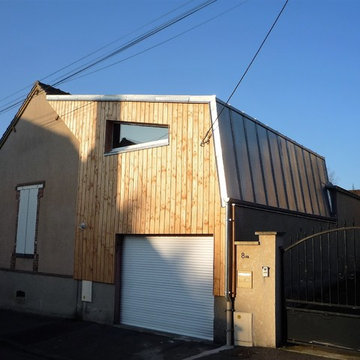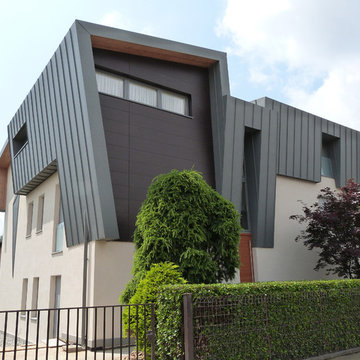178 Billeder af lille hus med mansardtag
Sorteret efter:
Budget
Sorter efter:Populær i dag
61 - 80 af 178 billeder
Item 1 ud af 3
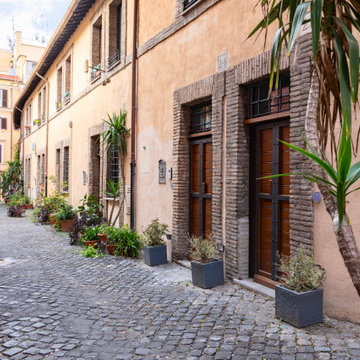
Potrà sembrare una qualsiasi via del centro di Roma, ma questa è una foto di una grande vittoria. Grazie al nostro staff di geometri, siamo riusciti a far ripristinare una porta che era stata chiusa e creare così due unità abitative indipendenti.
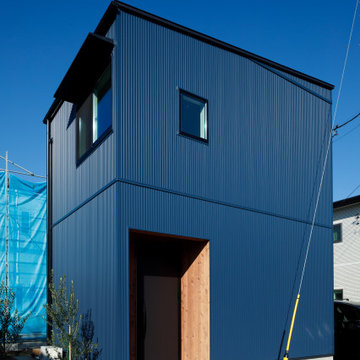
の細かいガルバリウムをあしらったモダンインダストリアルな外観。内庭側は白壁を組み合わせたツートーンの仕上がりになっています。「建築家の先生の提案です。外観デザインのアクセントになっているだけでなく、コストも圧縮できました」とMさんも納得の仕上がりです。
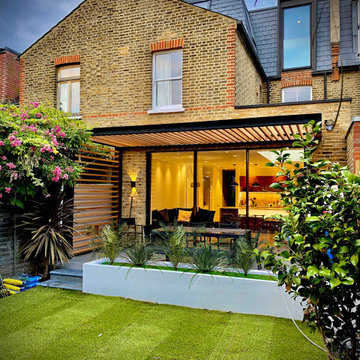
New features included slim line sliding doors and tilt turn dormer window. A floating steel canopy with western red cedar slats helps to reduce solar Cains to the South facing sliding doors.
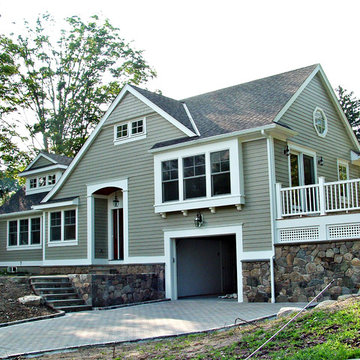
One car garage, raised deck, stone facade foundation, simple architecture, stone driveway, octagonal window, small lot,
178 Billeder af lille hus med mansardtag
4
