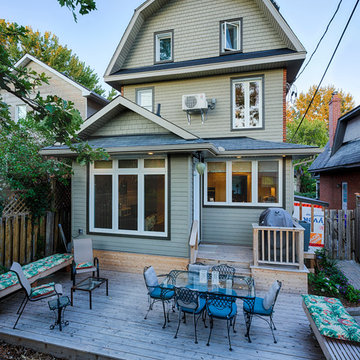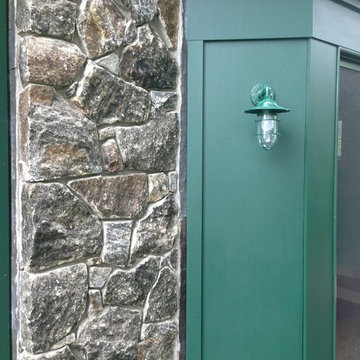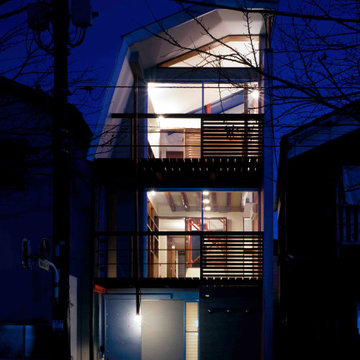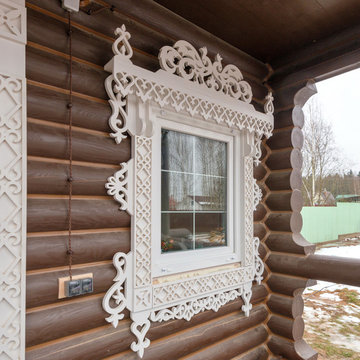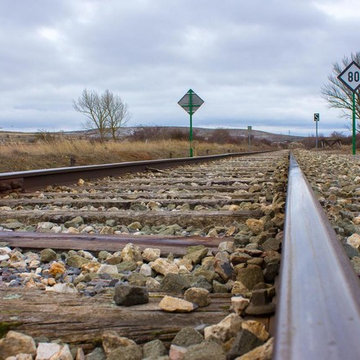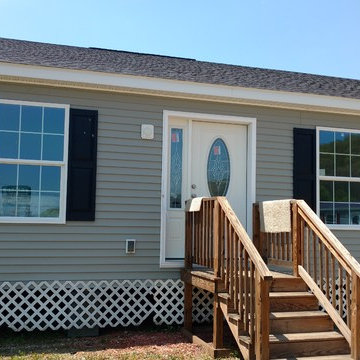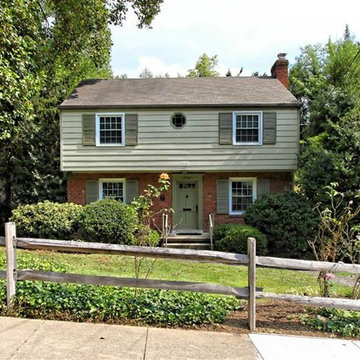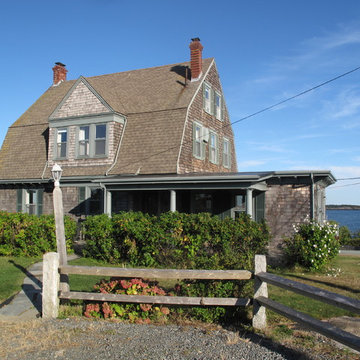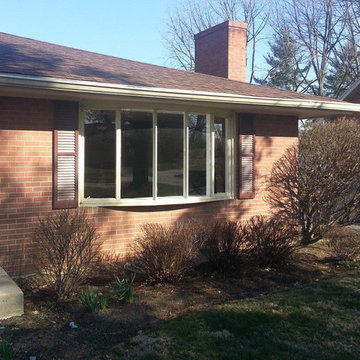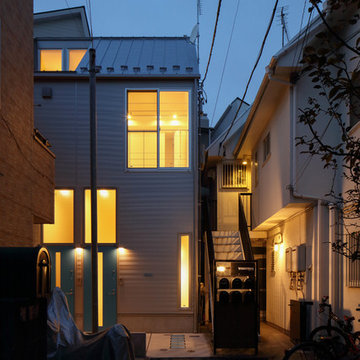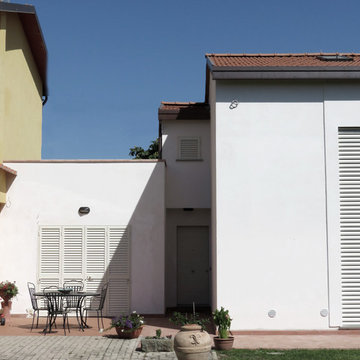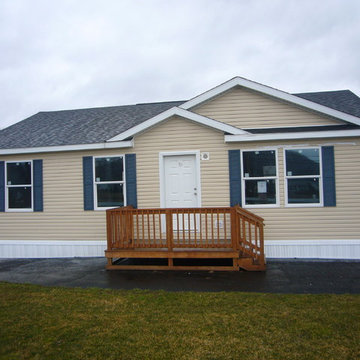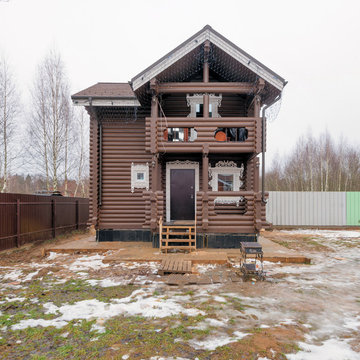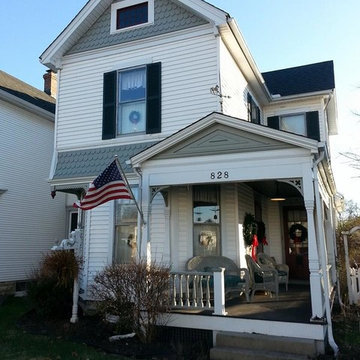178 Billeder af lille hus med mansardtag
Sorteret efter:
Budget
Sorter efter:Populær i dag
101 - 120 af 178 billeder
Item 1 ud af 3
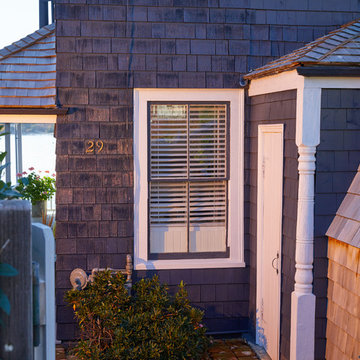
Exterior with original windows & Custom built shingled & copper fireplace secret grill area
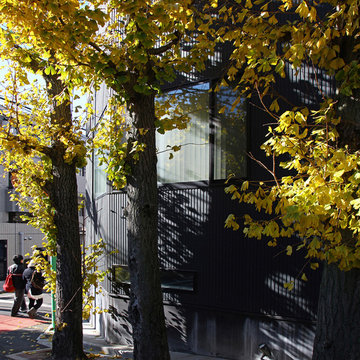
photo:URBAN ARTS/Shinsuke Kera
区の保存樹である銀杏並木に面した角地。
その環境を存分に享受すべく、2階のLDKにはピクチャーウインドウを配置。通りがかりの人と目線を合わせることなく自然を感じることができる住宅です。
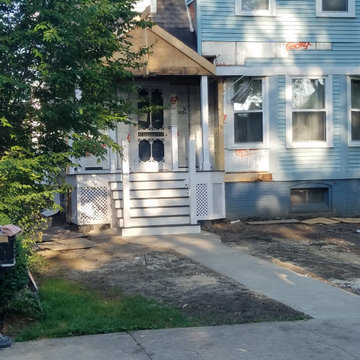
Deck framed in and trek decking installed. supports for roof installed and roof framing complete.
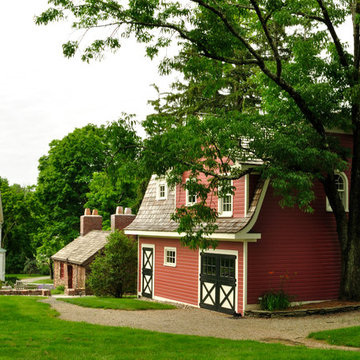
Taking the original carriage house and removing the existing shallow pitched roof and creating a new correct style roof for that period. New building materials were selected to match existing structures on the site keeping in character with them
Robyn Lambo - Lambo Photography
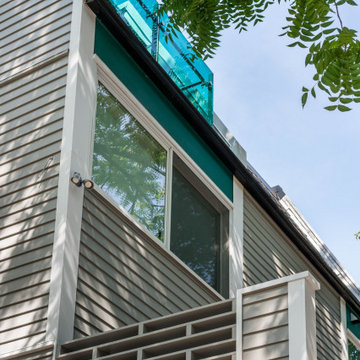
A detail of the new screen cut into the side wall of the front deck and the new green glass guardrail at the master suite balcony above.
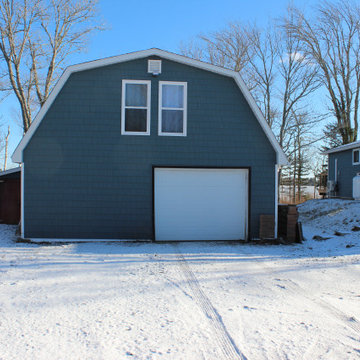
Renovation of the exterior includes the replacement of windows and doors, siding and roofing on this 2 storey Guest House. The upper level is a spacious 1 bedroom apartment while the lower level is a 1 car garage and utility workshop area.
178 Billeder af lille hus med mansardtag
6
