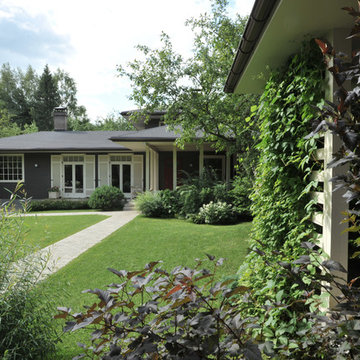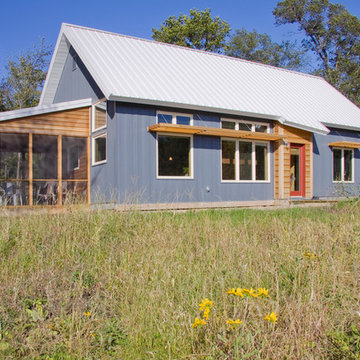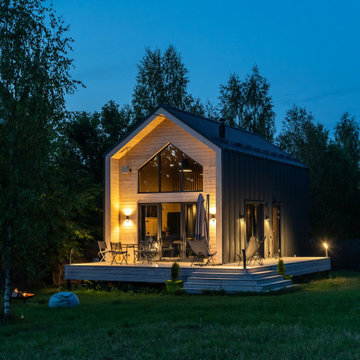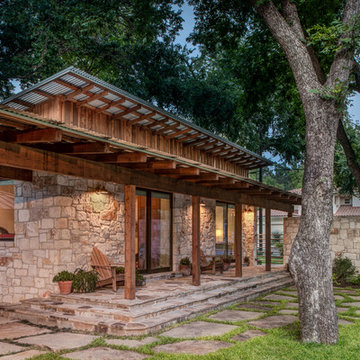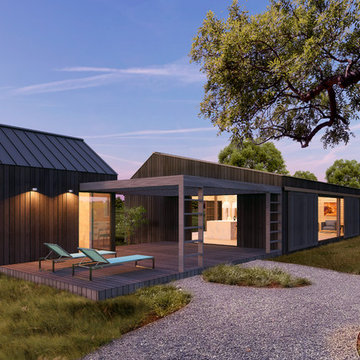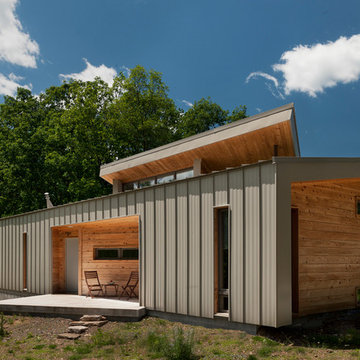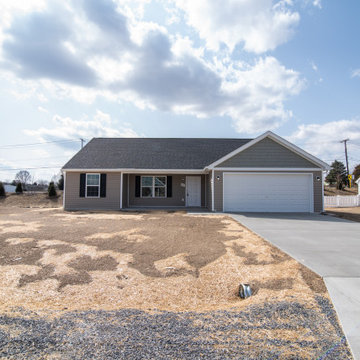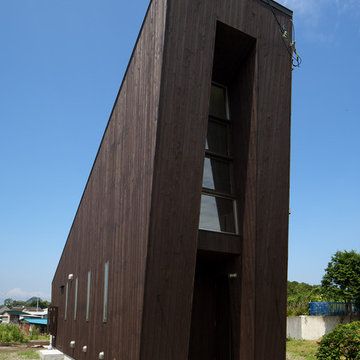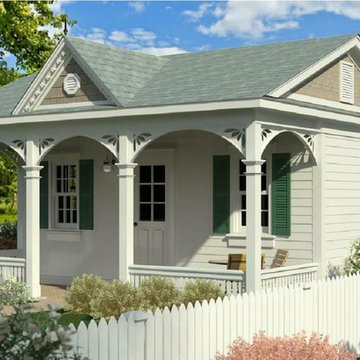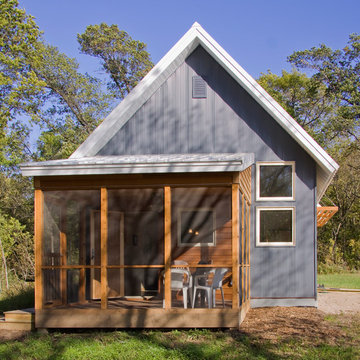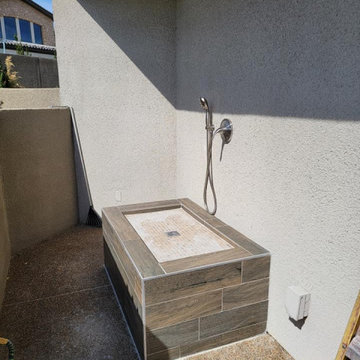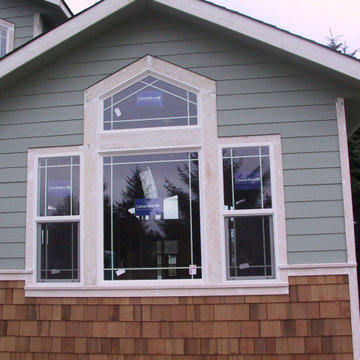2.734 Billeder af lille hus
Sorter efter:Populær i dag
81 - 100 af 2.734 billeder
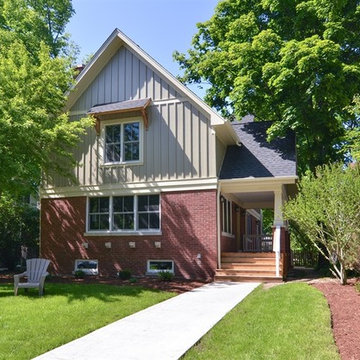
Bungalow with second floor addition. Maintains the charm of this historic property while bringing into the 21st century lifestyle.
Photos Courtesy of The Thomas Team of @Properties Evanston
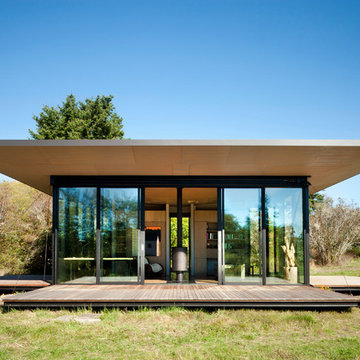
Photos by Tim Bies Photography
Wood deck panels flip up to enclose the Writers Cabin when not in use or secured for the night. Simple open plan with small kitchen, bathroom and murphy bed. Roof collects rainwater.
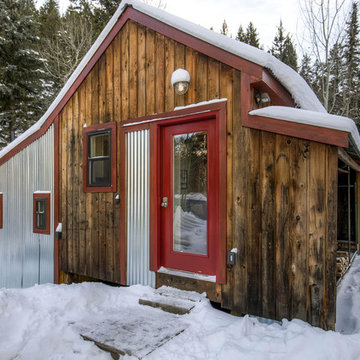
Little cabin in the snowy woods gets it's inspiration from the mining history of our little town. It's not quite finished, but will be in the spring. Stay tuned. Rustic reclaimed wood siding, corrugated metal siding & a little barnwood red to trim it out. Micro house cabin.
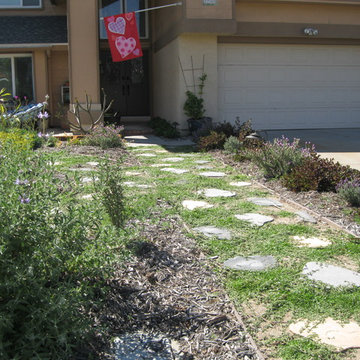
Lawn no more. Now this garden is fun, eclectic and eye catching. Just what the neighborhood needed. The local wildlife are also happy to have someplace new to eat lunch in.

Located along a country road, a half mile from the clear waters of Lake Michigan, we were hired to re-conceptualize an existing weekend cabin to allow long views of the adjacent farm field and create a separate area for the owners to escape their high school age children and many visitors!
The site had tight building setbacks which limited expansion options, and to further our challenge, a 200 year old pin oak tree stood in the available building location.
We designed a bedroom wing addition to the side of the cabin which freed up the existing cabin to become a great room with a wall of glass which looks out to the farm field and accesses a newly designed pea-gravel outdoor dining room. The addition steps around the existing tree, sitting on a specialized foundation we designed to minimize impact to the tree. The master suite is kept separate with ‘the pass’- a low ceiling link back to the main house.
Painted board and batten siding, ribbons of windows, a low one-story metal roof with vaulted ceiling and no-nonsense detailing fits this modern cabin to the Michigan country-side.
A great place to vacation. The perfect place to retire someday.
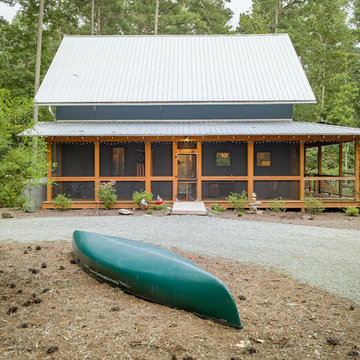
The Owners wanted a small farmhouse that would tie into the local vernacular. We used a metal roof and also a wrap around lower porch to achieve the feeling desired. Duffy Healey, photographer.

Eileen Tongson of Orlando-based Farmgal Flowers, grew this luscious bouquet of butterfly ranunculus for spring gift-giving.
(c) FarmGal Flowers
2.734 Billeder af lille hus
5
