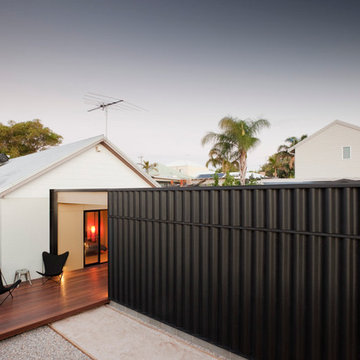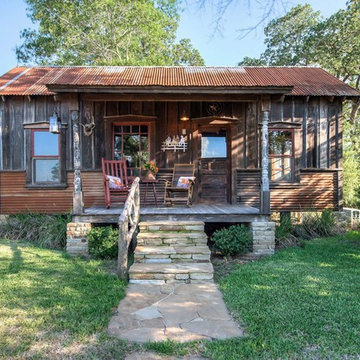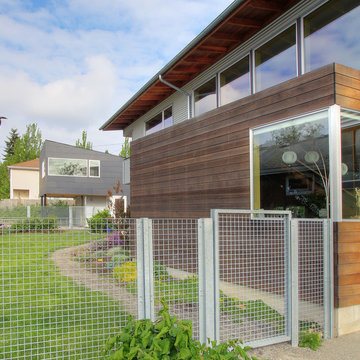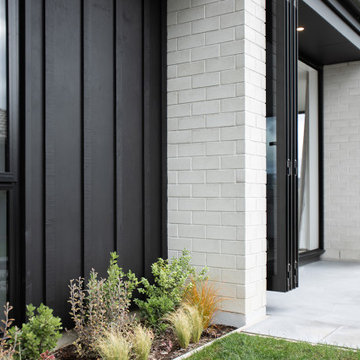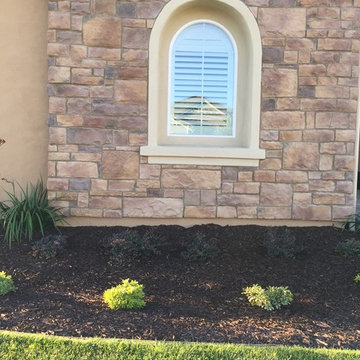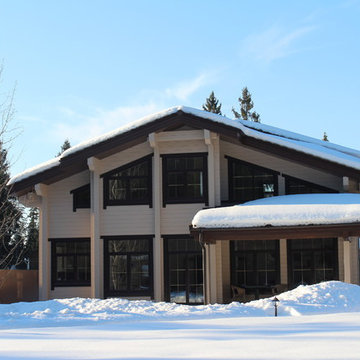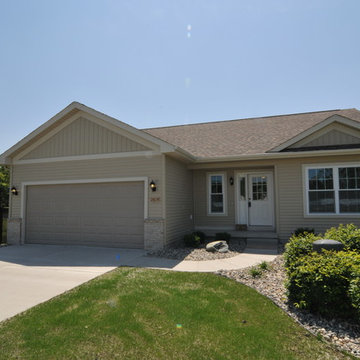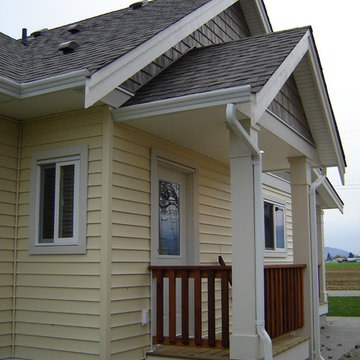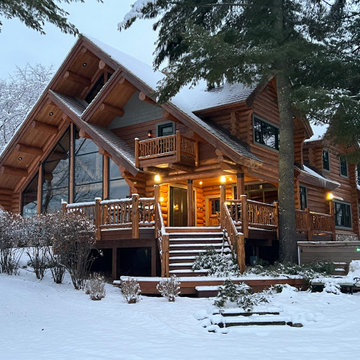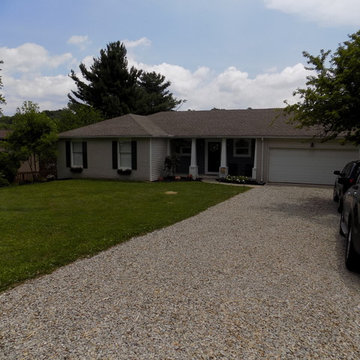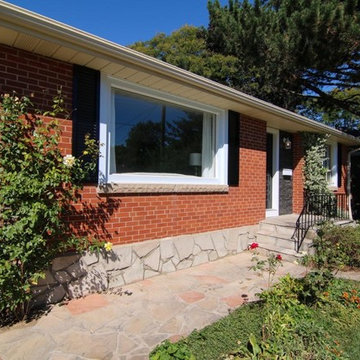2.734 Billeder af lille hus
Sorteret efter:
Budget
Sorter efter:Populær i dag
121 - 140 af 2.734 billeder
Item 1 ud af 3

River Cottage- Florida Cracker inspired, stretched 4 square cottage with loft

The Outhouse entry door. Reclaimed fir, pine and larch. Lighting adds nighttime character and visibility for users from the cabin.
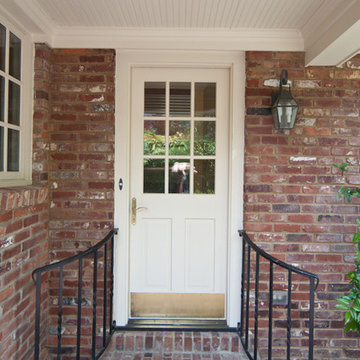
The Galloway Home front entrance has been improved with a more comfortable atmosphere. Using brick, framing, and hand rails, the front porch is much more expansive and welcoming. For home renovation projects call Tim Disalvo at 901-753-8304.
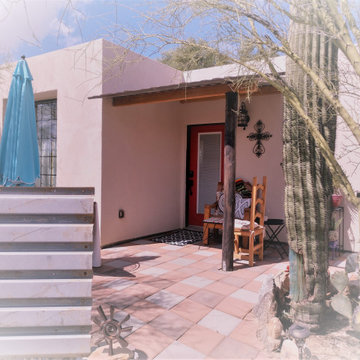
Entry to guesthouse, small but open. B-deck roofing, rough sawn timbers, peeled poles, natural desert landscaping naative rock edging. palo verdes, saguaros and agaves.
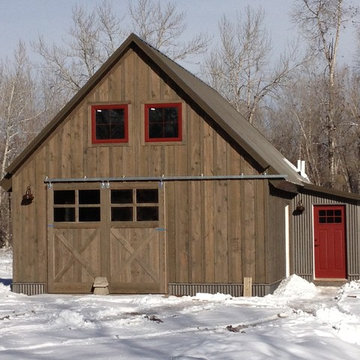
Photo by Penny Murray
*Renovated barn with Montana Ghostwood and corrugated steel siding
* Custom barn door for shop space and a bunkhouse.
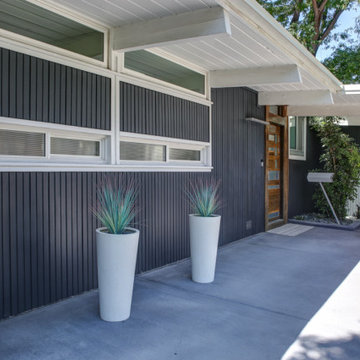
We gave this mid-century home a modern facelift. Tongue and groove wood siding was installed vertically on this one-story home. Does your home need some love on the exterior? Dark paint hues are totally in making this Denver home a stunner. We only use the best paint on the exterior of our homes: Sherwin-Williams Duration.
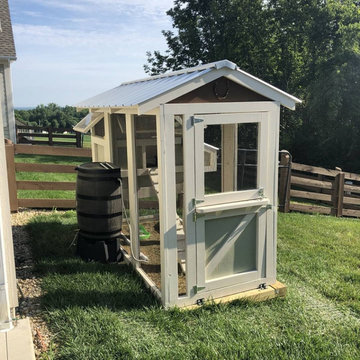
California Coop: A tiny home for chickens. This walk-in chicken coop has a 4' x 9' footprint and is perfect for small flocks and small backyards. Same great quality, just smaller!
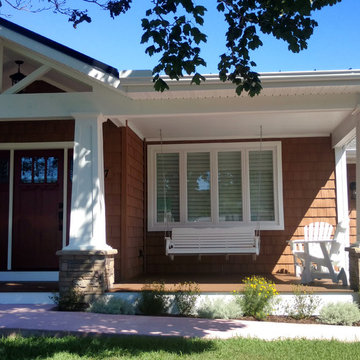
This is the new front porch and foyer we designed to spruce up an existing home. It's a craftsman style facade with space to sit on a porch swing and watch the people walk by. It also gives cover over the new front door and created a small foyer space as you enter.
2.734 Billeder af lille hus
7
