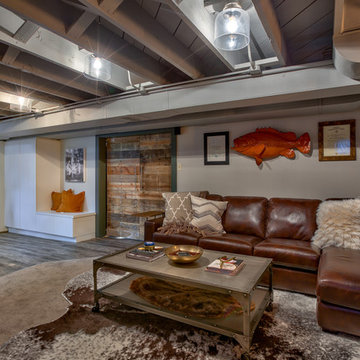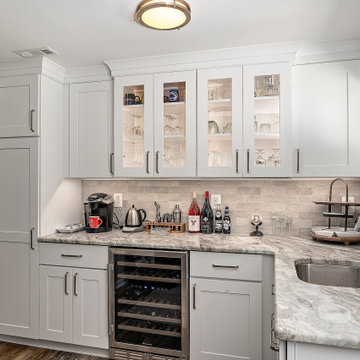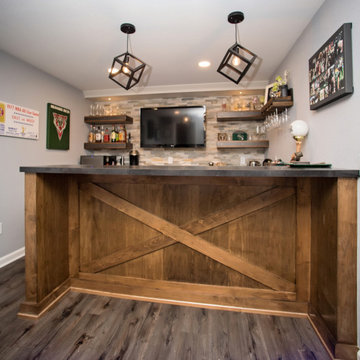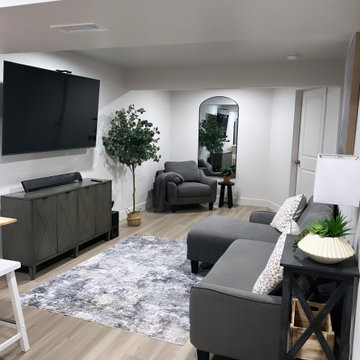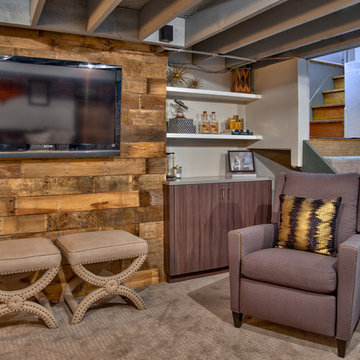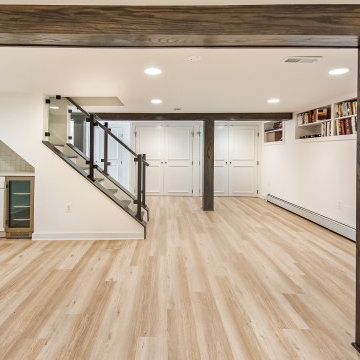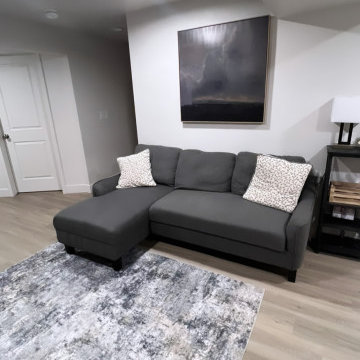340 Billeder af lille kælder
Sorteret efter:
Budget
Sorter efter:Populær i dag
1 - 20 af 340 billeder
Item 1 ud af 3

We built a multi-function wall-to-wall TV/entertainment and home office unit along a long wall in a basement. Our clients had 2 small children and already spent a lot of time in their basement, but needed a modern design solution to house their TV, video games, provide more storage, have a home office workspace, and conceal a protruding foundation wall.
We designed a TV niche and open shelving for video game consoles and games, open shelving for displaying decor, overhead and side storage, sliding shelving doors, desk and side storage, open shelving, electrical panel hidden access, power and USB ports, and wall panels to create a flush cabinetry appearance.
These custom cabinets were designed by O.NIX Kitchens & Living and manufactured in Italy by Biefbi Cucine in high gloss laminate and dark brown wood laminate.
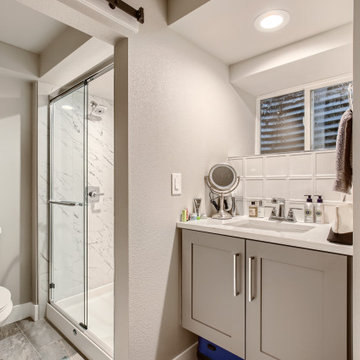
This basic basement finish provided the extra square footage, bed and bath this family was seeking. Finishes included upgraded doors, barn door, custom floating vanity and custom stair rail.
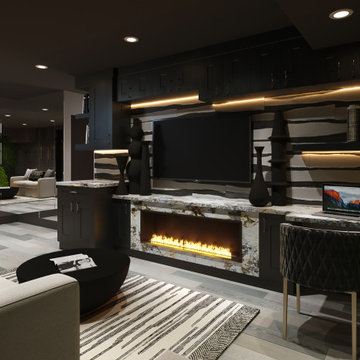
This lower-level space was designed with a “Zen” vibe per the client style and request. We included a meditation area, doggy bed space near the sofa in the common area. In this common area space, we provided an elegant yet playful compilation of grains and textures. The grey variations create a calming atmosphere warmed by the fireplace, while the inclusion of the living wall brings light and life to the space creating the perfect balance for meditation and relaxation. Across from the lounge space is a small area for Yoga, light working out, and meditation. In the shower & sauna space, we outfitted with elegant engraved marble tile as well as deep charcoal accent tile that ties in with the dark metal features selected for the room. The sauna space has dimmable lighting, and speakers made the space a relaxing oasis. The laundry area includes an Energy Star, smart technology washer and dryer set. The addition of cabinets topped with a granite top creates a gorgeous, but functional space.
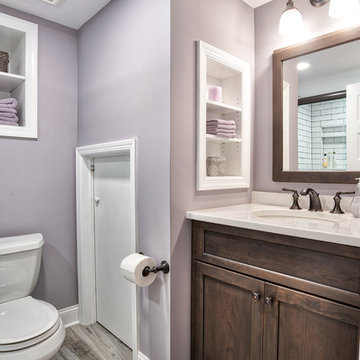
Renovated full basement bathroom. Perfect for your guest staying in the room next door.
Photos by Chris Veith.
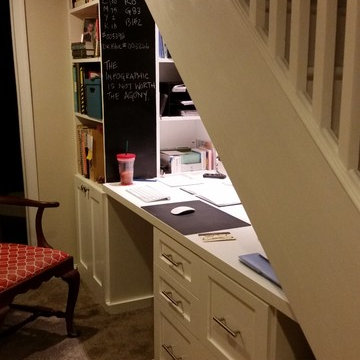
Project was done in MDF with solid wood doors, drawer faces , desk top & trim. The homeowner added the chalkboard paint to create a space for notes and ideas.
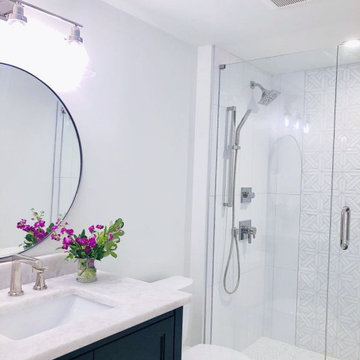
Project completed by Reka Jemmott, Jemm Interiors desgn firm, which serves Sandy Springs, Alpharetta, Johns Creek, Buckhead, Cumming, Roswell, Brookhaven and Atlanta areas.
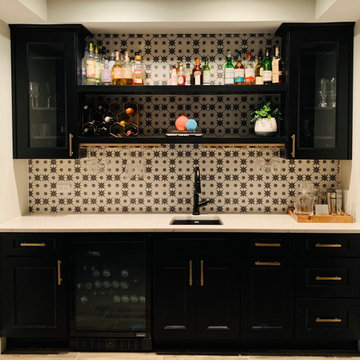
We updated this children's play area to a transitional modern wet bar. Masculine, tailored, and inviting. We used custom black cabinetry with beautiful Bronze hardware. We used a backsplash tile with a charming black star design on a creamy light background to mix the dark and light materials within one feature, bringing it all together. Cambria's countertop named Ella features a lattice of lines and intersections embedded in a marbled dove-gray background creating a clean and modern appearance.

Designed by Beatrice M. Fulford-Jones
Spectacular luxury condominium in Metro Boston.
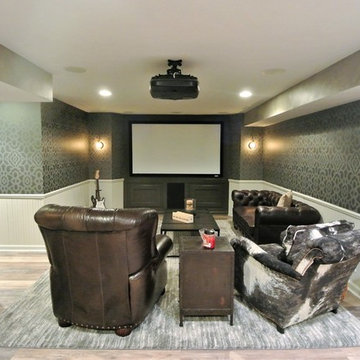
This is the after picture! We totally transformed a cluttered dark area into a man cave! We built in the theater area, put a fabulous black and grey paper on the walls to give the room depth, faux the bulk heads, painted all the dark wood work white so that it would pop, painted the ceiling bright white and then bought cigar bar furniture so that friends and family could relax.
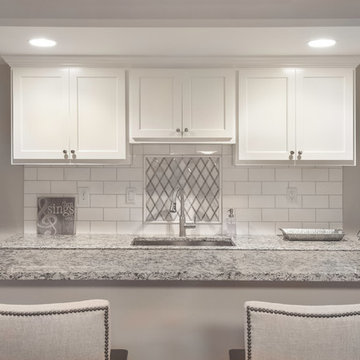
Melodie Hayes Photograhpy
Beautiful transformation of storage closet in basement into a small kitchen/bar area. Chairs by Universal, tile purchased through ProSource//Norcross
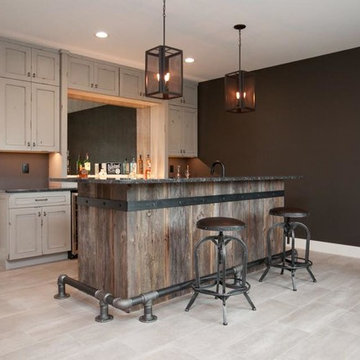
Dura Supreme cabinetry in Knotty Alder with a Heritage Painted finish used to create a Rustic Modern/Industrial style basement bar.
340 Billeder af lille kælder
1

