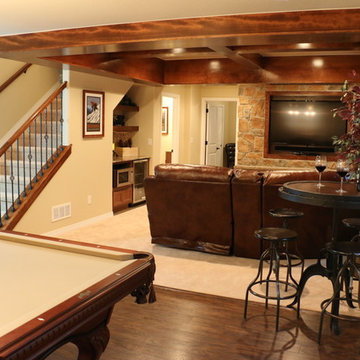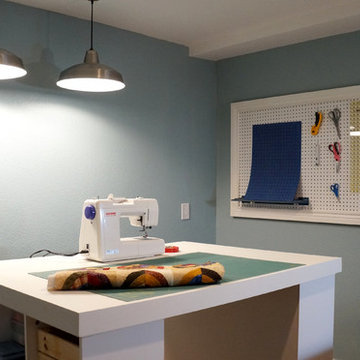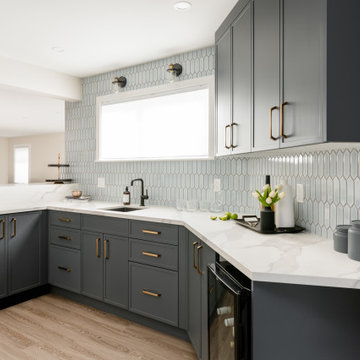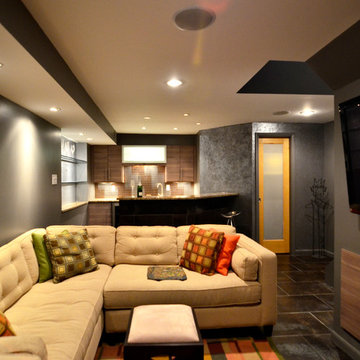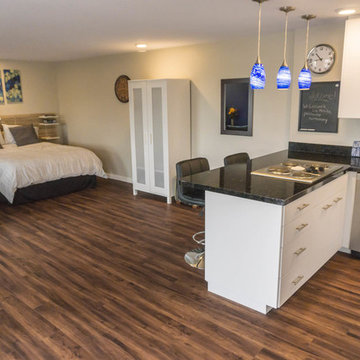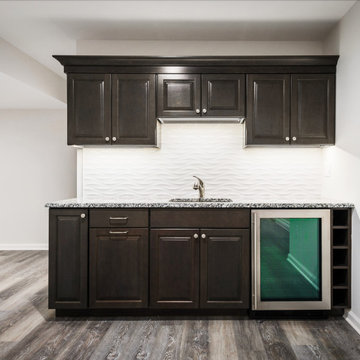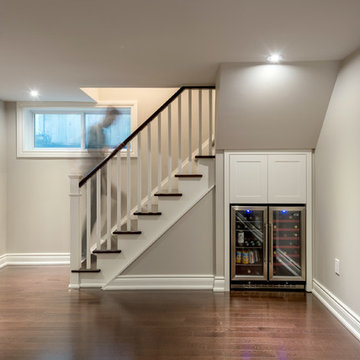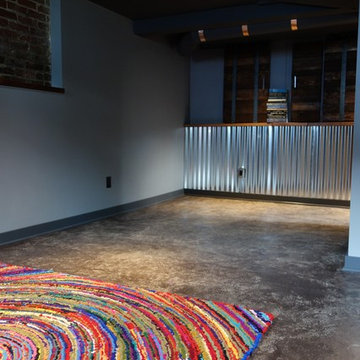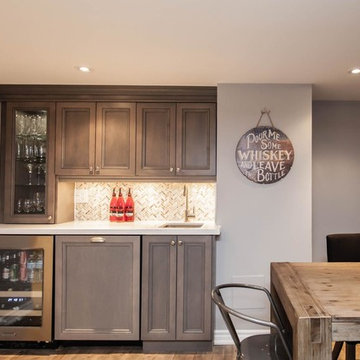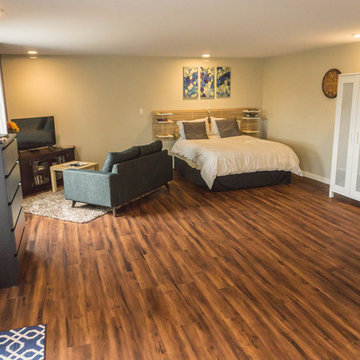342 Billeder af lille kælder uden pejs
Sorteret efter:
Budget
Sorter efter:Populær i dag
61 - 80 af 342 billeder
Item 1 ud af 3

This is the lower level of lovely town house in Northern Virginia. The client and her teenage daughter wanted a place to hang out, watch TV, play games, use a laptop and do homework. Our goal was to allocate space for each request while not overwhelming the whole room. We achieved this by keeping the lines and color palette simple, but certainly not boring. The dramatic deep blue accent walls acts as a backdrop to the furnishings and draws the eye to the far reaches of the long room. The high table and 4 leather barstools are perfect for dining, games or working on a laptop. The sectional is a soft and comfy place to land after a long day.
David Keith Photography
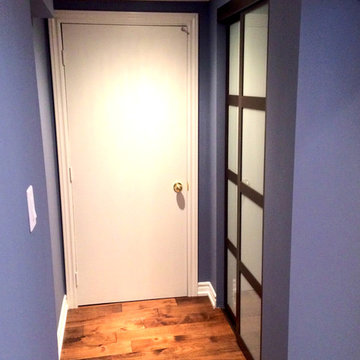
Review our new Basement renovation project. View the finish we delivered to the basement
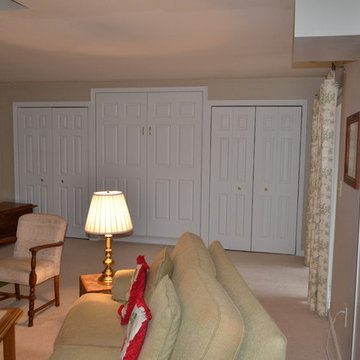
This basement appeared have many functions as a family room, kid's playroom, and bedroom. The existing wall of mirrors was hiding a closet which overwhelmed the space. The lower level is separated from the rest of the house, and has a full bathroom and walk out so we went with an extra bedroom capability. Without losing the family room atmosphere this would become a lower level "get away" that could transition back and forth. We added pocket doors at the opening to this area allowing the space to be closed off and separated easily. Emtek privacy doors give the bedroom separation when desired. Next we installed a Murphy Bed in the center portion of the existing closet. With new closets, bi-folding closet doors, and door panels along the bed frame the wall and room were complete.
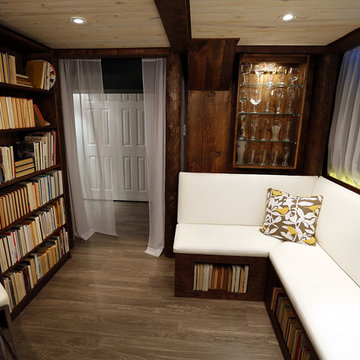
We transformed a tiny basement room into a tropical paradise, featuring custom lit wall murals to expand the space, a mini bar, and comfortable built-in bench seating. Designed and built by Paul Lafrance Design.
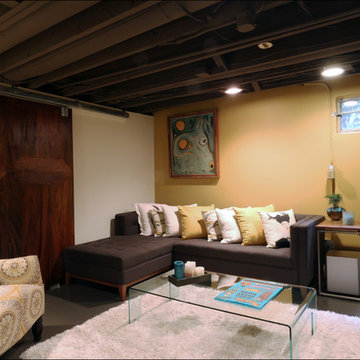
The charming artwork on the wall covers an unsightly coal bin, helping this basement family room feel polished and stylish. Sprying out the existing ceiling in a uniform dark color and polishing the existing concrete floors maximize the ceiling height. Design by Kristyn Bester. Photo by Photo Art Portraits
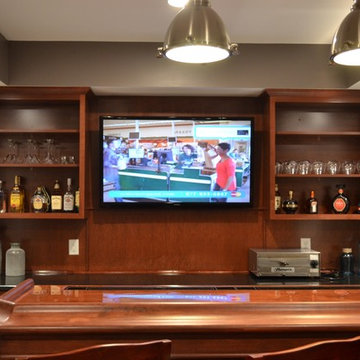
We pre-wired this basement before it was finished. We installed this 50" Samsung plasma after the basement was finished.
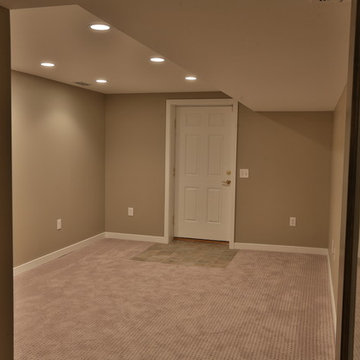
Finished basement with built-ins, cable wire stairs with built-in drawers.
Contrast Photography
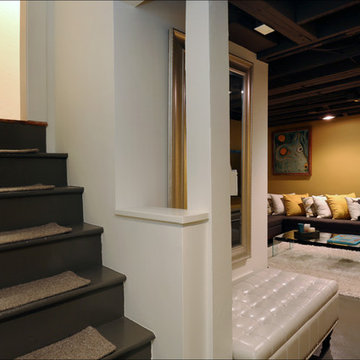
An underused storage space becomes a vibrant family hangout in this basement renovation by Arciform. Design by Kristyn Bester. Photo by Photo Art Portraits
342 Billeder af lille kælder uden pejs
4
