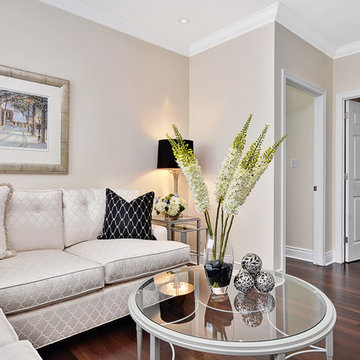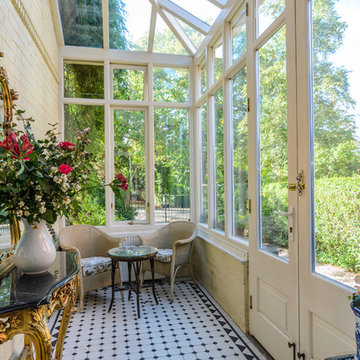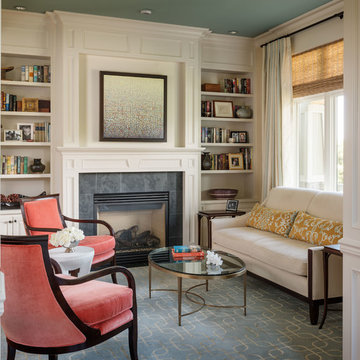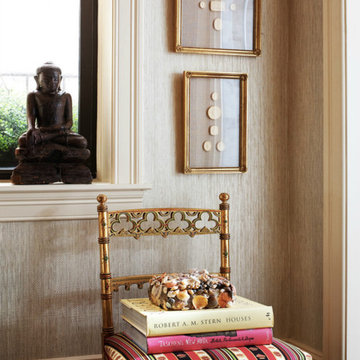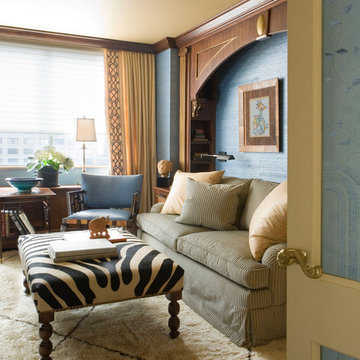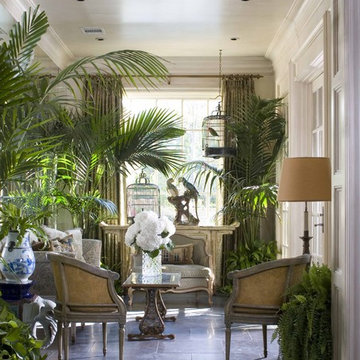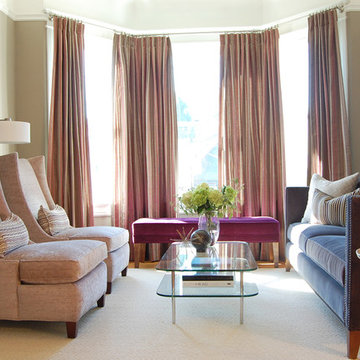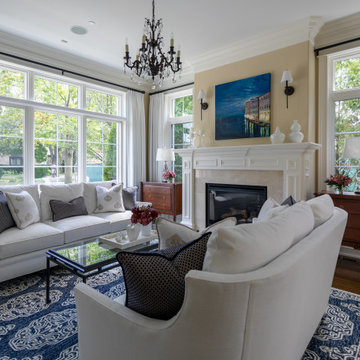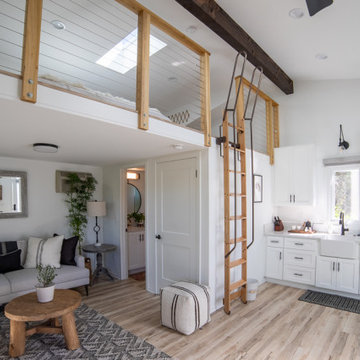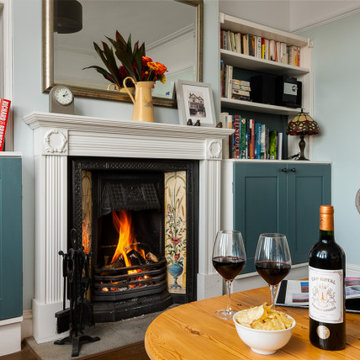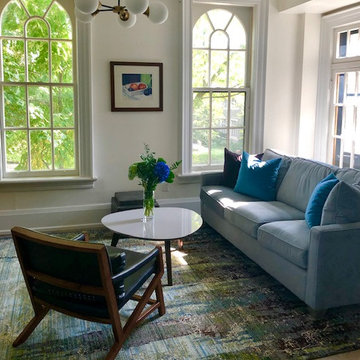12.221 Billeder af lille klassisk stue
Sorteret efter:
Budget
Sorter efter:Populær i dag
41 - 60 af 12.221 billeder
Item 1 ud af 3
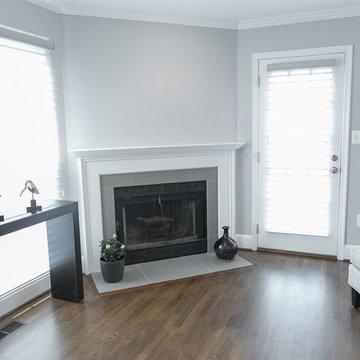
The fireplace received an updated tile surround to match the adjacent kitchen finishes, as well a new wood mantel and surround for a traditional, finished look.
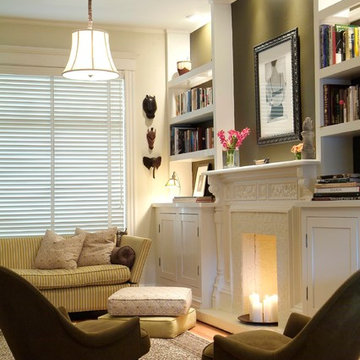
Gintas Zaranka
The custom designed shelving units flanking the fireplace feature glass inside the wood frame shelf on top so the ceiling lighting would reflect to the lower shelves.
Gintas Zaranka
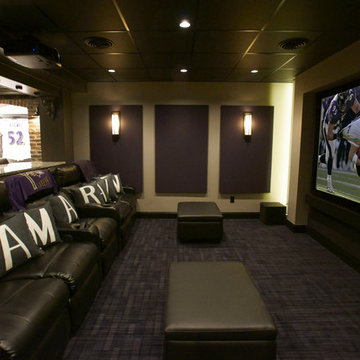
In order to squeeze as many fans into their small theater for the big game, these customers added 2 Salamander JumpSeat Ottomans.
Photo Credit: Kevin Kelley, Gramophone
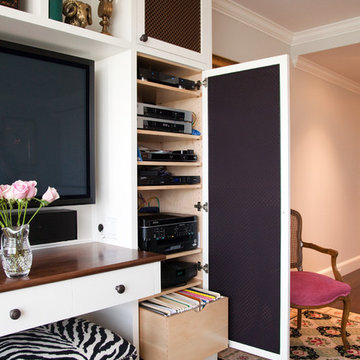
Living Room :
Photography by Eric Roth
Interior Design by Lewis Interiors
Every square inch of space was utilized to create a flexible, multi-purpose living space. Custom-painted grilles conceal audio/visual equipment and additional storage. The table below the tv pulls out to become an intimate cafe table/workspace.
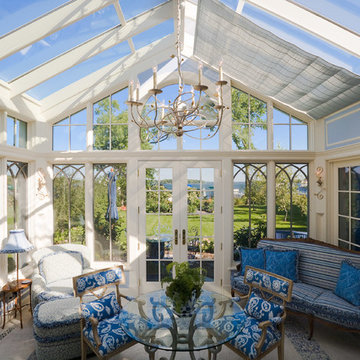
Lake Minnetonka Conservatory
Room With a View
Aulik Design Build
www.AulikDesignBuild.com
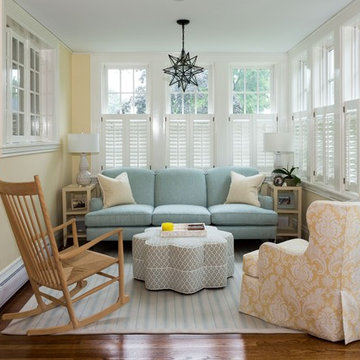
This cozy sun room has french doors for easy access to the beautifully landscaped yard.
Damianos Photography
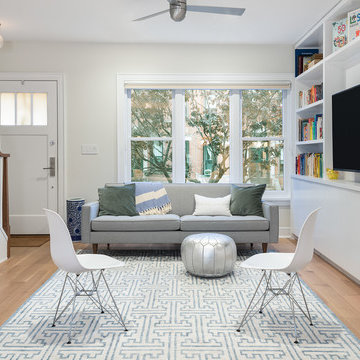
The living room is now wide and bright, with a huge custom bookcase housing both open and closed storage and the family’s media needs.
Paint: Ben Moore Cloud Cover 855.
Cabinets and trim: Chantilly Lace OC-65.
Floors: White oak with Rubio Monocoat natural oil finish.
Millwork: custom.
12.221 Billeder af lille klassisk stue
3




