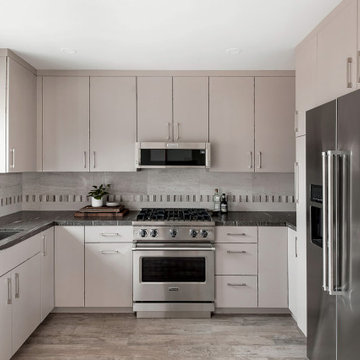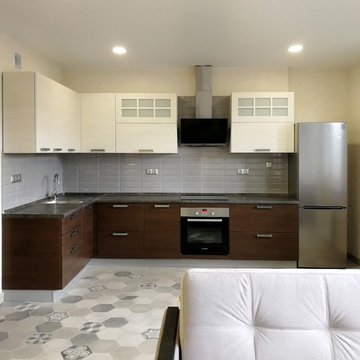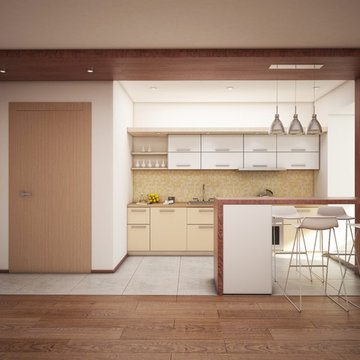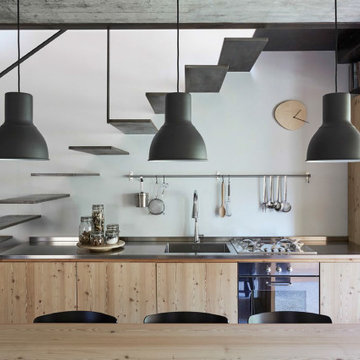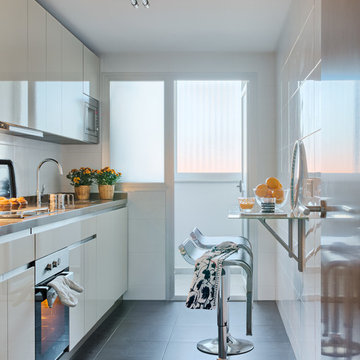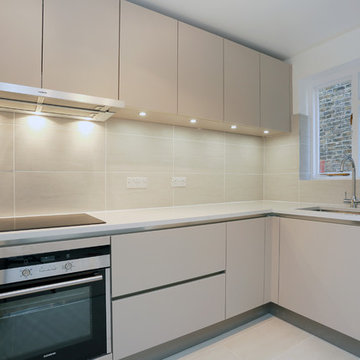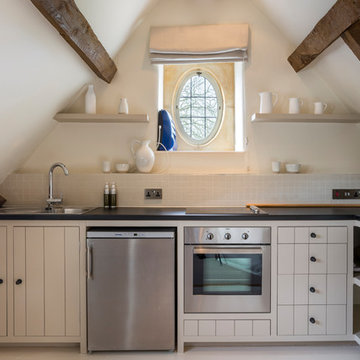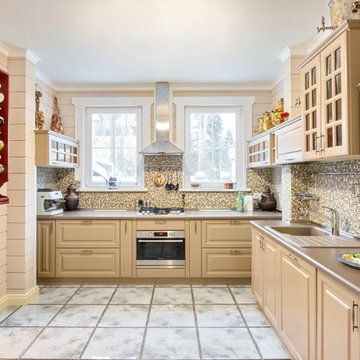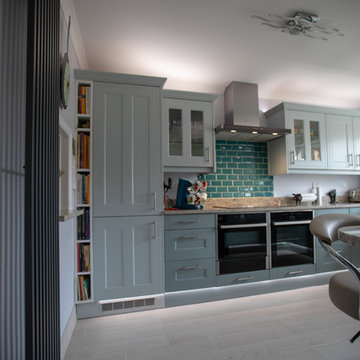3.167 Billeder af lille køkken med beige skabe
Sorteret efter:
Budget
Sorter efter:Populær i dag
121 - 140 af 3.167 billeder
Item 1 ud af 3
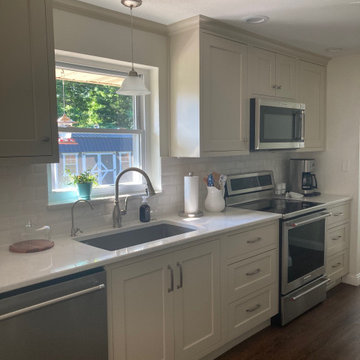
Homeowners of this 1950s brick ranch couldn't decide what to do in their kitchen. They wanted to brighten the space but was afraid a white kitchen wouldn't quite look right in their home. Kitchen designer, Kelly Zamonski, suggested they pick a hue from the gorgeous orginal brick work in the home's fireplace which was adjacent to the kitchen and somewhat of an open floorplan. The homeowners selected "Beige" from Shiloh Cabinetry. They selected the Heritage door which is a modified shaker look which has wider door rails but also has a softened inner edge and not so square.
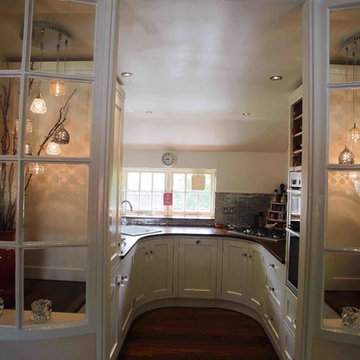
The brief for the kitchen was to create as much useable space as possible in a very small area, the client wanted the work-surface and floor to be dark wood, we sourced Iroko for this. We even managed to find reclaimed Iroko for the floor and create a truly one of a kind kitchen for the client. The placement of the sink and hob were important factors in the design of this kitchen - by placing them in the corners we created a lot of extra work-surface space. The curved cabinets create cupboards without the "dead-space" usually found in the corner cupboards of regular kitchens.
Graham Gannon
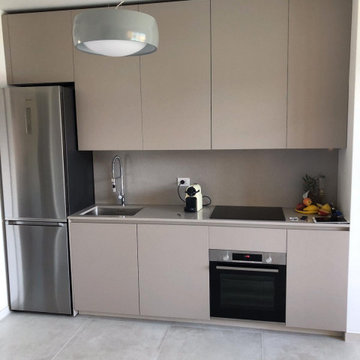
Cucina open space in stile moderno e colorato ma sempre un colore tenue abbastanza neutro in modo da poterlo far convivere con la zona salotto di fronte.
La cucina si presenta sotto forma lineare, con pensili alti fino a soffitto per creare il più possibile contenimento; il frigo free standing è stato inglobato/incassato nella struttura cucina.

Дизайн-проект реализован Архитектором-Дизайнером Екатериной Ялалтыновой. Комплектация и декорирование - Бюро9. Строительная компания - ООО "Шафт"
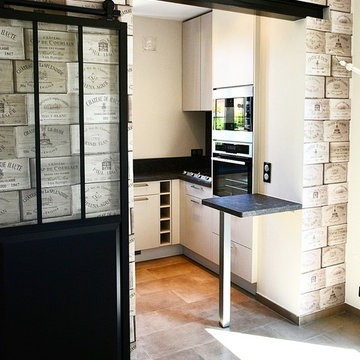
Rénovation complète du RDC et de la montée d'escalier d'une maison située à Chatillon dans les Hauts de Seine, dans un mélange de style industriel, campagnard et moderne.
Ouverture de la cuisine sur la salle à manger avec mise en place d'une structure de renfort en IPN teintée noir en harmonie avec les portes verrières industrielles coulissantes le tout sur un mur de cagettes de vins.
Derrière cette ouverture, nous avons conçu une cuisine moderne Darty entièrement sur mesure
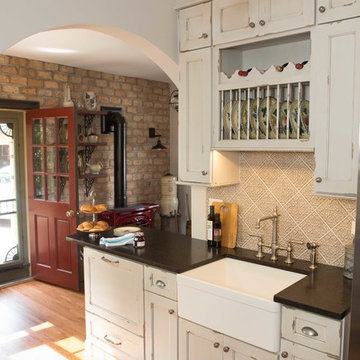
2019 Chrysalis Award Winner for Historical Renovation
Project by Advance Design Studio
Photography by Joe Nowak
Design by Michelle Lecinski

New home construction in Homewood Alabama photographed for Willow Homes, Willow Design Studio, and Triton Stone Group by Birmingham Alabama based architectural and interiors photographer Tommy Daspit. You can see more of his work at http://tommydaspit.com
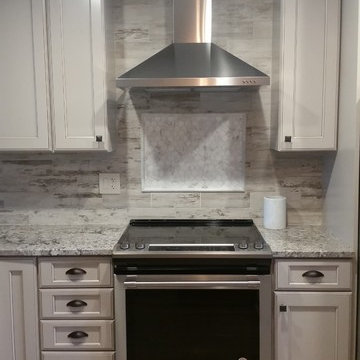
Kraftmaid Cabinetry-Ruxton Maple- Chai with cocoa glaze
Oil rubbed bronze pulls and knobs
Crown stack- Starter molding and Angle crown
Granite countertop- Blanco Antico- eased dge
farm sink
Backsplash- Del Conca Southend White Wood Look Porcelain Lowes item# 815437
Range hood #722861
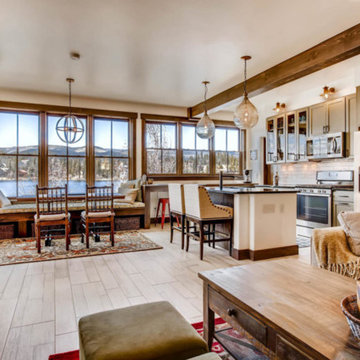
Builder | Bighorn Building Services
Photography | Jon Kohlwey
Designer | Tara Bender
Starmark Cabinetry by Alpine Lumber Granby
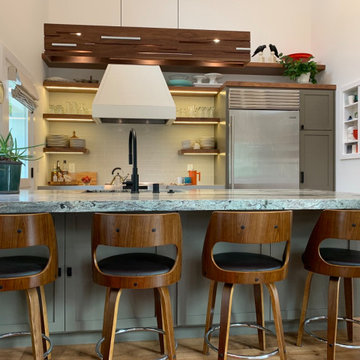
Open to the living room, the kitchen features walnut open shelving, a gorgeous Cerno "Aeris" LED linear pendant, a SubZero refrigerator and generous work space on the granite peninsula. The large wall niche is a workhorse, holding mugs, a French press, and other kitchen staples. A small painting dresses up the niche and adds an unexpected treat.
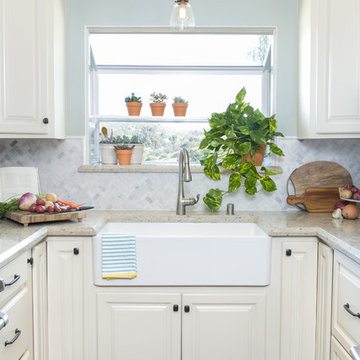
Just because this white kitchen is small it still packs a punch. This "U shaped" Kitchen doesn't have any room for mistakes. Using a farmhouse sink, garden window, and a drawer dishwasher we maximized the space to its fullest potential. The Cambria Quartz countertops and marble mosaic backsplash keeps the tiny kitchen feeling light and open.
Designer completed by Danielle Perkins of Danielle Interior Design and Decor.
Maximizing the space you live in with Storage, Style and Function.
Photography by Taylor Abeel Photography.
3.167 Billeder af lille køkken med beige skabe
7
