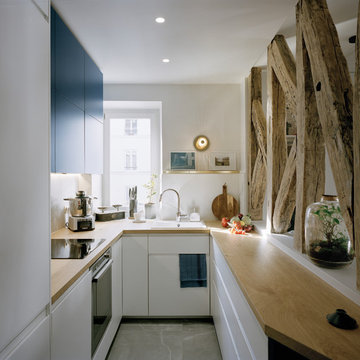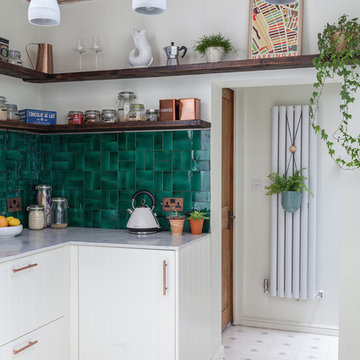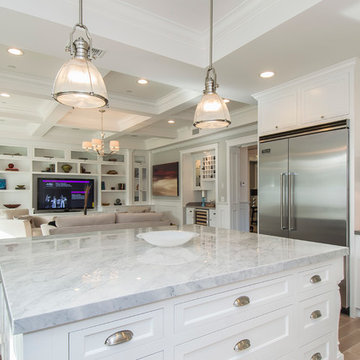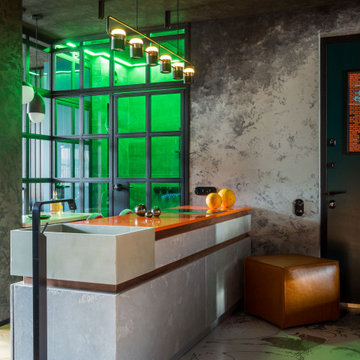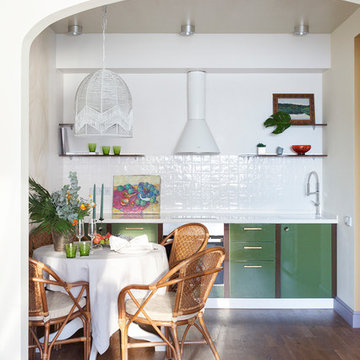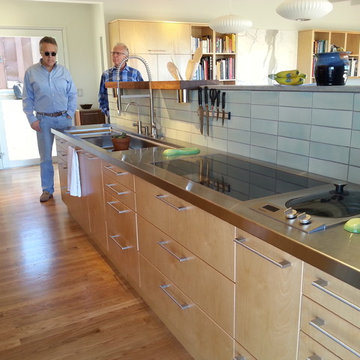3.795 Billeder af lille køkken med en integreret vask
Sorteret efter:
Budget
Sorter efter:Populær i dag
141 - 160 af 3.795 billeder
Item 1 ud af 3
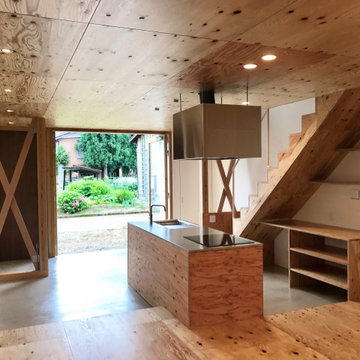
構造用合板で造形キッチンを製作
ダイニングテーブルと高さを揃えている
一体的に利用できるように配慮
造作キッチン
・W2,100×D800×H850
・面材構造用合板 t=24
(ウレタンクリア塗装_ツヤ消し)
・シンク一体型ステンレストップ
(バイブレーション仕上げ)
キッチン設備
・IH ヒーター(AEG)
・食洗器(Panasonic)
・ニッケルサテン水栓(toolbox)
・レンジフード(toolbox)
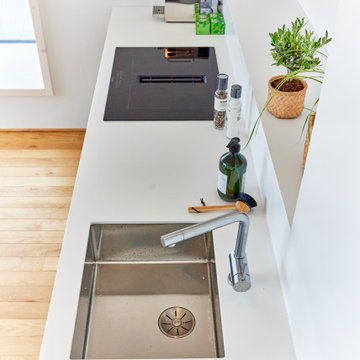
Flächenbündig eingelassenes Becken und Kochfeld sorgen für Hygiene und angenehme Haptik.

This kitchen is a fully accessible flexible kitchen designed by Adam Thomas of Design Matters. Designed for wheelchair access. The kitchen has acrylic doors and brushed steel bar handles for comfortable use with impaired grip after injury or due to pain from progressive conditions. Two of the wall units in this kitchen come down to worktop height for access. The large l-shaped worktop is fully height adjustable and has a raised edge on all four sides to contain hot spills and reduce the risk of injury. The integrated sink is special depth to enable good wheelchair access to the sink. There are safety stops on all four edges of the rise and fall units, including the bottom edge of the modesty panel, to protect feet and wheelchair footplates. The pullout larder gives excellent access from a seated position. Photographs by Jonathan Smithies Photography. Copyright Design Matters KBB Ltd. All rights reserved.
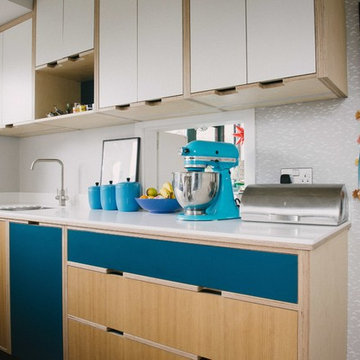
Wood & Wire: Navy Laminate & Oak Veneered Plywood Kitchen
www.sarahmasonphotography.co.uk/
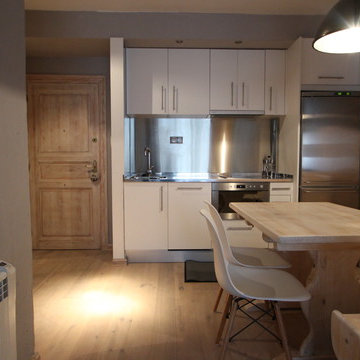
reforma integral de un apartamento en Vielha
cocina abierta blanca con encimera de acero inoxidable con fregadero integrado, acabado de los electrodomésticos en acero inoxidable
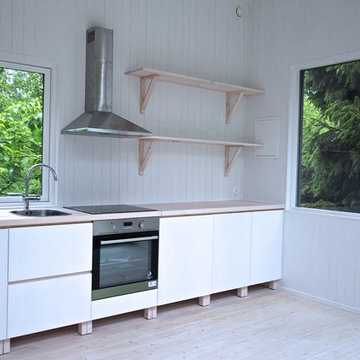
Modulbyggt kök i massivt trä. Våra kök och badrum i naturmaterial har stomme och bänkskiva i vitvaxad furu och lådor och luckor i trä. Genomgående naturmaterial med stenklinker på golv och duschväggar samt massiv slätspont ger ett lugnt intryck.
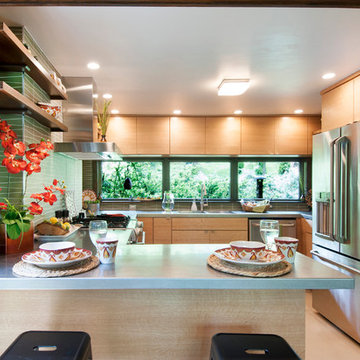
What this Mid-century modern home originally lacked in kitchen appeal it made up for in overall style and unique architectural home appeal. That appeal which reflects back to the turn of the century modernism movement was the driving force for this sleek yet simplistic kitchen design and remodel.
Stainless steel aplliances, cabinetry hardware, counter tops and sink/faucet fixtures; removed wall and added peninsula with casual seating; custom cabinetry - horizontal oriented grain with quarter sawn red oak veneer - flat slab - full overlay doors; full height kitchen cabinets; glass tile - installed countertop to ceiling; floating wood shelving; Karli Moore Photography
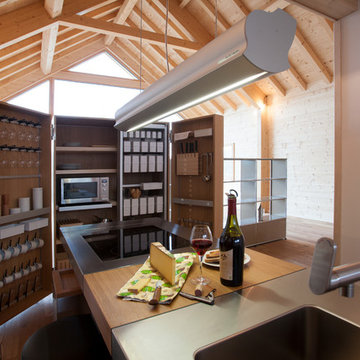
ensemble bulthaup b2 combinant une armoire de rangement avec contreporte et un centre culinaire en inox. hotte papillon, plaque de cuisson affleurante, mitigeur bulthaup meuble usm col beige
Photo Sophie Cousin pour espace de vie Pontarlier
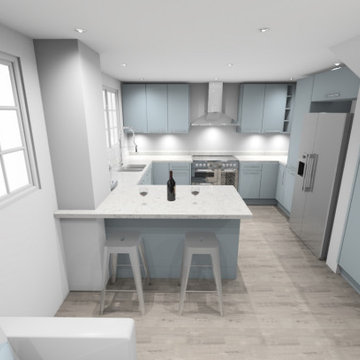
This project was to update a current kitchen space. Adding breakfast pantry into an understairs area, and creating a separate dining and seating space that was more in line with clients prefered layout. This was previously a long, awkward kitchen with a long walk between sink, hob and fridge, so had significant saftey failings.
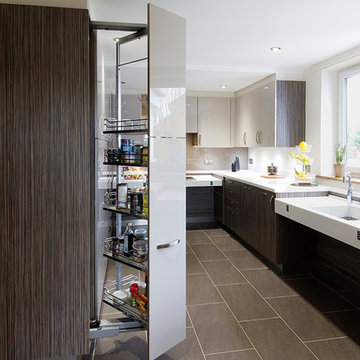
This kitchen is a wheelchair accessible kitchen designed by Adam Thomas of Design Matters. With two separate height-adjustable worktops, acrylic doors and brushed steel handles for comfortable use with impaired grip. The two Corian worktops are fully height adjustable and have raised edges on all four sides to contain hot spills and reduce the risk of injury. The integrated sink is special depth to enable good wheelchair access with no trailing pipework or wiring beneath. All supplies are contained in a space behind the modesty panels. There are safety stops on all four edges of the rise and fall units, including the bottom edge of the modesty panel, to protect feet and wheelchair footplates. The high quality pullout larder extends and also rotates for good access to the contents whilst reducing wheelchair repositioning. Photographs by Jonathan Smithies Photography. Copyright Design Matters KBB Ltd. All rights reserved.
3.795 Billeder af lille køkken med en integreret vask
8
