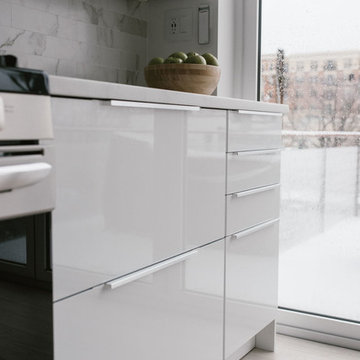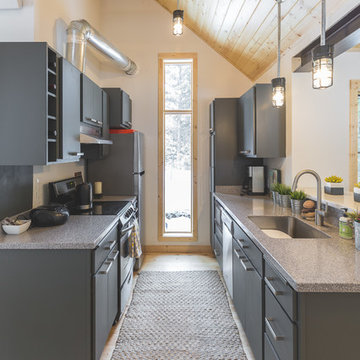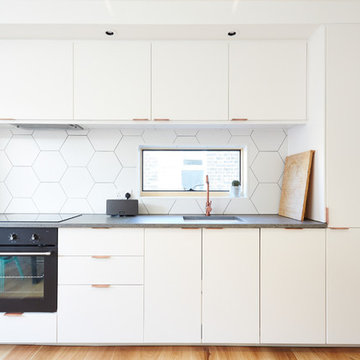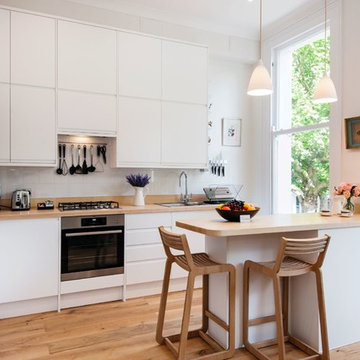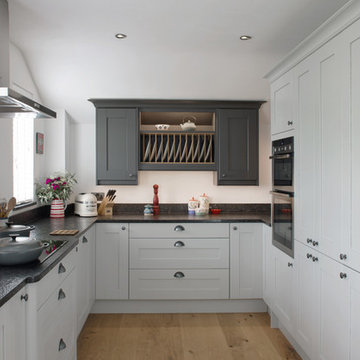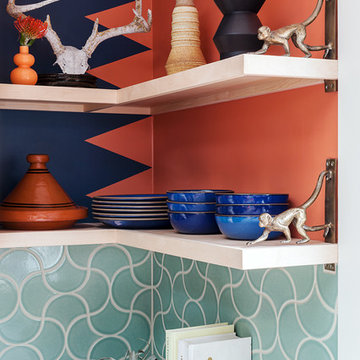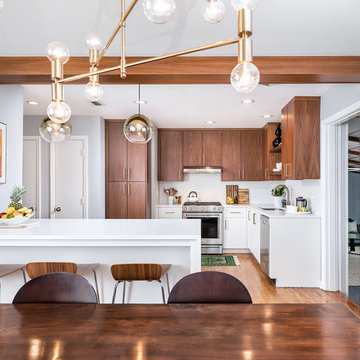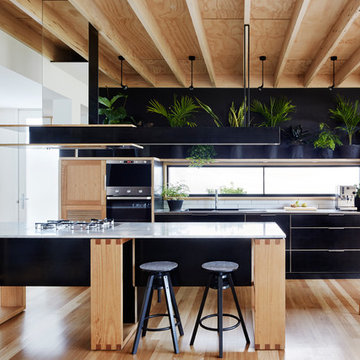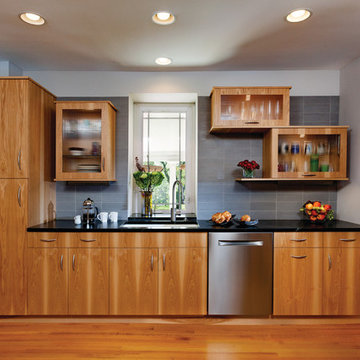14.925 Billeder af lille køkken med lyst trægulv
Sorteret efter:
Budget
Sorter efter:Populær i dag
41 - 60 af 14.925 billeder
Item 1 ud af 3

New open kitchen, dining and living area features Caesarstone countertops and a new island with combination of natural walnut lower cabinets and lacquer painted upper cabinets. Interior design by ODS Architecture included furniture selection of the bar stools which are Duda by Sossego in walnut. New dining table and matching chairs are the Up series by Huppe Magnolia. A Mooi Heracleum pendant is over the white glass top dining table..
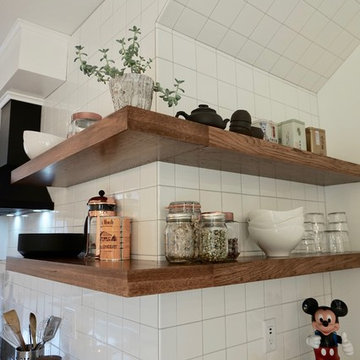
Walnut wrap around shelves is the natural focal point in this Scandinavian / Asian kitchen
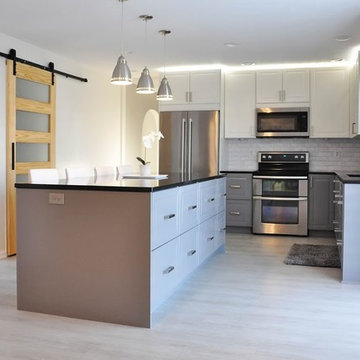
Another reason to blend the modern with the traditional? Danielle and DJ needed a kitchen that could welcome people of all ages. “I’m at home with the kids, and I have other moms and their kids over pretty often. So we entertain probably every other week. Like any other kitchen, people tend to congregate there. The space works really great for that!”
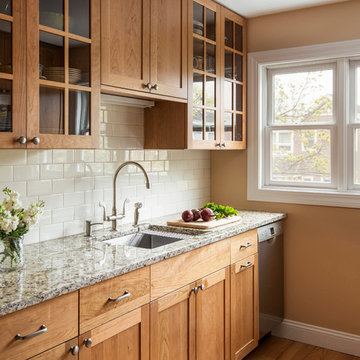
By eliminating a soffit, bringing the cabinets to the ceiling and using glass cabinetry, we were able to make this petite galley kitchen much more open an airy while taking advantage of every inch of space!
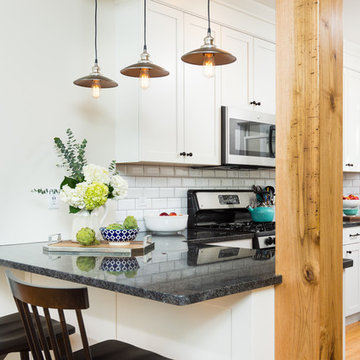
The rooms in this charming 1920’s Burns Park home were completely compartmentalized (typical for homes built in this period). The homeowners wanted a more open space with sightlines into the dining and living spaces, and a kitchen that could accommodate more than one cook!
We removed a wall and replaced it with a beautiful Butternut beam and countertop seating, a more casual eating area to supplement their dining room. Bringing this home into 2018 while paying respect to its historic neighborhood was an important part of this project. The personality, cabinetry and contemporary finishes in this kitchen better mirror this cheerful and vibrant family.

I built this on my property for my aging father who has some health issues. Handicap accessibility was a factor in design. His dream has always been to try retire to a cabin in the woods. This is what he got.
It is a 1 bedroom, 1 bath with a great room. It is 600 sqft of AC space. The footprint is 40' x 26' overall.
The site was the former home of our pig pen. I only had to take 1 tree to make this work and I planted 3 in its place. The axis is set from root ball to root ball. The rear center is aligned with mean sunset and is visible across a wetland.
The goal was to make the home feel like it was floating in the palms. The geometry had to simple and I didn't want it feeling heavy on the land so I cantilevered the structure beyond exposed foundation walls. My barn is nearby and it features old 1950's "S" corrugated metal panel walls. I used the same panel profile for my siding. I ran it vertical to math the barn, but also to balance the length of the structure and stretch the high point into the canopy, visually. The wood is all Southern Yellow Pine. This material came from clearing at the Babcock Ranch Development site. I ran it through the structure, end to end and horizontally, to create a seamless feel and to stretch the space. It worked. It feels MUCH bigger than it is.
I milled the material to specific sizes in specific areas to create precise alignments. Floor starters align with base. Wall tops adjoin ceiling starters to create the illusion of a seamless board. All light fixtures, HVAC supports, cabinets, switches, outlets, are set specifically to wood joints. The front and rear porch wood has three different milling profiles so the hypotenuse on the ceilings, align with the walls, and yield an aligned deck board below. Yes, I over did it. It is spectacular in its detailing. That's the benefit of small spaces.
Concrete counters and IKEA cabinets round out the conversation.
For those who could not live in a tiny house, I offer the Tiny-ish House.
Photos by Ryan Gamma
Staging by iStage Homes
Design assistance by Jimmy Thornton

Le plan repas de la cuisine, créée dans un ancien couloir, sépare la zone de préparation des repas, de la zone de circulation flanquée de grands placards sur mesure
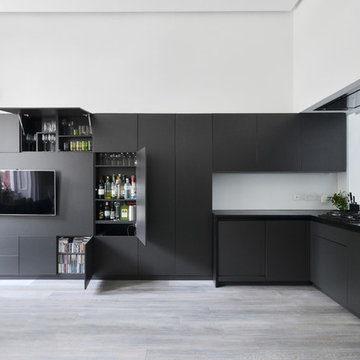
The transition between the living furniture and kitchen is so smooth that you would not say when one ends and the other starts.. a number of well organized cabinets make this ‘L’ shaped element very useful and neat and elegant at the same time. - Photo by Daniele Petteno
14.925 Billeder af lille køkken med lyst trægulv
3
