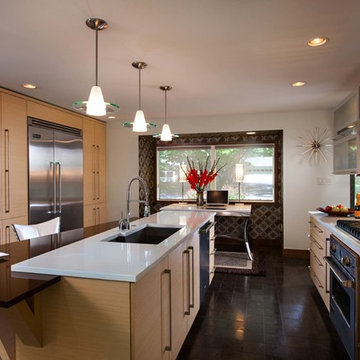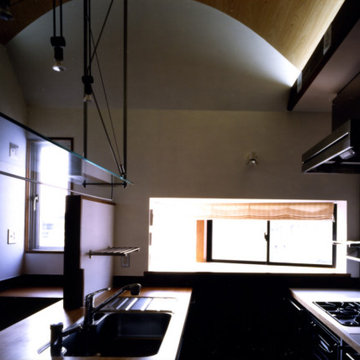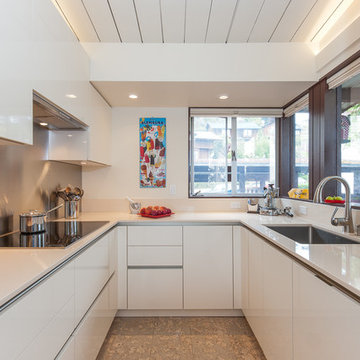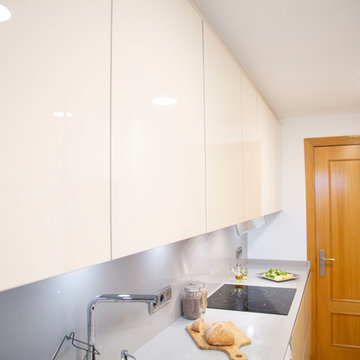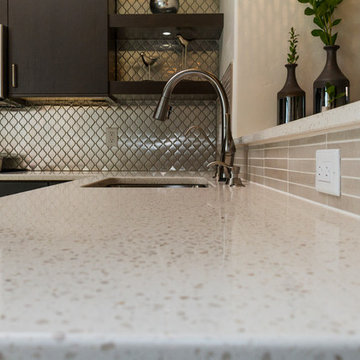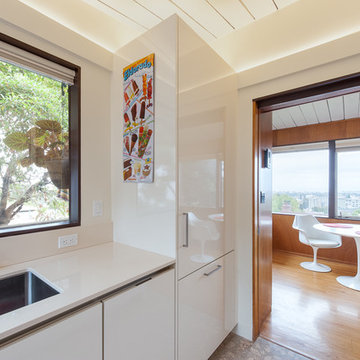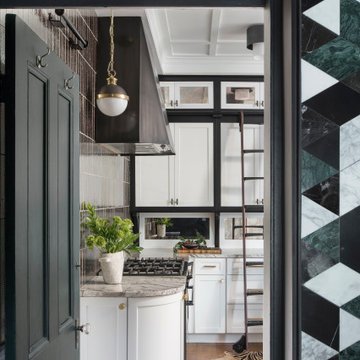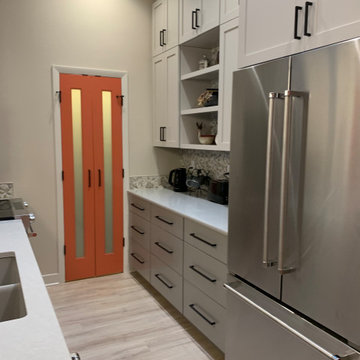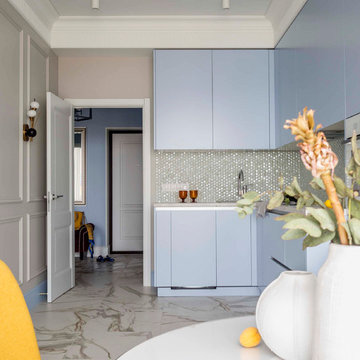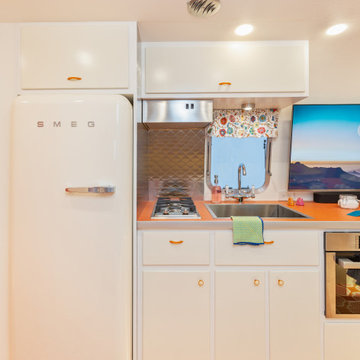2.192 Billeder af lille køkken med metallisk stænkplade
Sorteret efter:
Budget
Sorter efter:Populær i dag
61 - 80 af 2.192 billeder
Item 1 ud af 3
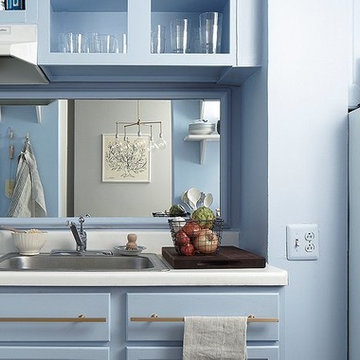
The Finished Kitchen Makeover AFTER: Megan assured me we could get a sophisticated, Danish-inspired look easily with a few clever reinterpretations of the list above. Even better, she said it would involve no demolition, permits, or having to stay elsewhere while my kitchen was in ruins. “You might look at a less-than-beautiful kitchen and think ripping out cabinets or tearing up floors is the only solution,” says Megan. “But I wanted to show how truly transforming a total wash of paint color can be. It has the power to unify disparate finishes and forgives any imperfections.”
Here’s the step-by-step evolution of my hovel of a kitchen into a dead ringer for the Danish beauty.
Photos by Lesley Unruh.
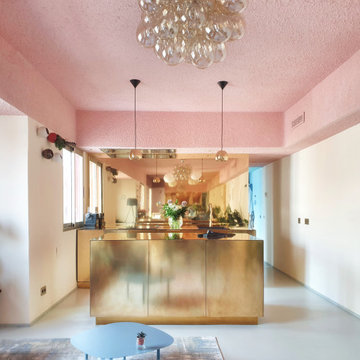
BOUTIQUE KITCHEN EN BOUTIC APARTMENT.
Esta cocina de estilo GLAM. Donde destacan los metales con brillo intrínseco. Casi un espejo dorado. Combinado con el rosa de los techos y las lámparas colgantes. Dando gran importancia a la iluminación y los elementos únicos, en este caso una cocina de latón.
Apartamento de arquitectos Strategic design studio, Jump and fly. Cocina de Barronkress

Overview
Slick, rear facing extension with internal space planning throughout the ground floor enhancing existing and creating new spaces
The Brief
Transform a mid-terrace Edwardian home into a light, inspiring and practical family space with neat lines and simple elevations to complement a family garden space. Using as much glass as possible to the rear and incorporating new contemporary kitchen and back of house spaces we transformed the house from a dark and celular series of spaces to a WOW factor, flexible home.
Our Solution
We started by removing the elements that didnt work for the family, taking out walls and the rear ground floor elevation. We then looked to support the walls above with a new steel superstructure keeping the new space open plan. We wanted the route from the entrance lobby, where friends and relatives congregate, to the rear family space to be open and light with an obvious route to the new space. The back of house space (utility, laundry and WC/storage) was positioned in the centre of the plan leaving us to develop an open plan space with light flooding in. We opted for a simple and crisp aesthetic with light colours and materials and excellent finishing by the build team. The client has furnished the space to a high standard giving this house a brilliant look and feel that has enhanced the value and created a flexible space the family can live in for years to come.
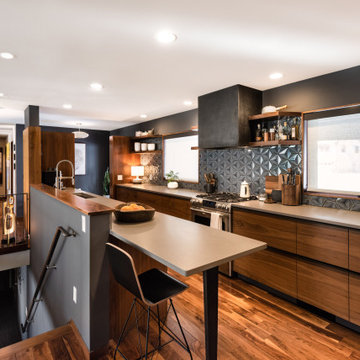
Mantis Design & Build, LLC, Minneapolis, Minnesota, 2022 Regional CotY Award Winner, Residential Kitchen $60,001 to $100,000
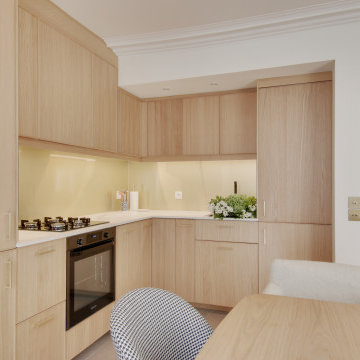
Réalisation d'une cuisine élégante faisant partie de la pièce principale de l'appartement ; façades en bois, crédence et poignées en laiton, plan de travail en Dekton.
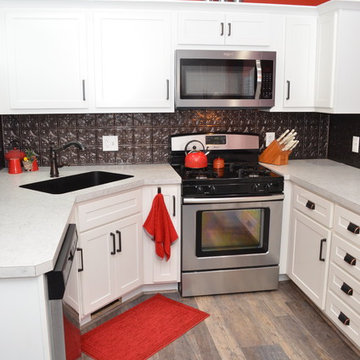
AFTER
Customer kitchen photos after Bailey's Cabinet install.
Kountry Wood Products
Wood Species: Maple
Finish: White
Door Style: Georgetown
Countertop: Laminate, Neo Cloud color

La vivienda se encuentra en la privilegiada zona de Las Vistillas, en el casco histórico
de Madrid. De tamaño muy reducido, la operación se reduce a “limpiar” el espacio
existente, en el que se introducen objetos envolventes de madera con uso preciso:
una cama elevada y una cocina abierta. La primera conforma un nido elevado y
privado; la definición clara de su contorno contiene la extensión de la cocina. Se
generan también marcos de madera para el contorno de las ventanas, ofreciendo
así el patio exterior como un espacio más extendiendo la vivienda.
Arquitectos: Beriot, Bernardini Arquitectos.
C/ Maestro Alonso 22- 28028 Madrid. Tel. (+34)913563354.
beriotbernardini@gmail.com
www.beriotbernardini.blogspot.com.es
Fotografías: Yen Chen
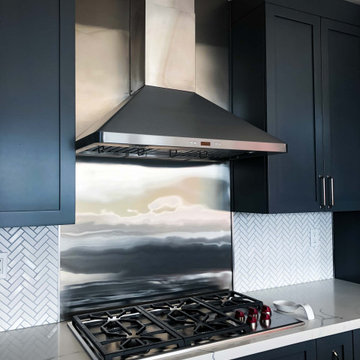
The PLJW 129 is a powerful wall mounted range hood. It pulls an impressive 900 CFM of air – this is enough power to cover a wide variety of foods: shrimp, stir fry, steaks, soups, sauces, greasy foods, and much more. One cool feature of the PLJW 129 is that it doesn't have to be running at 900 CFM all the time. Change the speed using the stainless steel push buttons in the front of the hood. There's four different levels!
You'll surely have a smooth cooking experience thanks to four long-lasting LED lights. These provide great coverage of your range! Once you've finished cooking, turn your lights off using the control panel. Then, simply toss the stainless steel baffle filters into your dishwasher. It's that easy!
To browse these products, visit the link below.
https://www.prolinerangehoods.com/catalogsearch/result/?q=pljw%20129
2.192 Billeder af lille køkken med metallisk stænkplade
4
