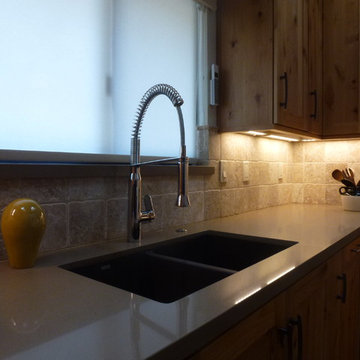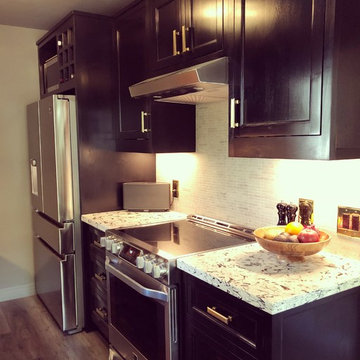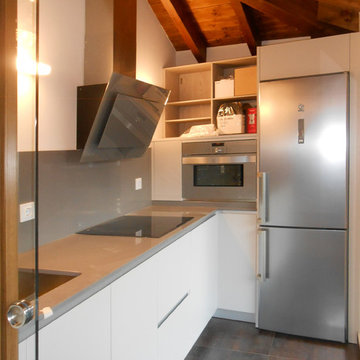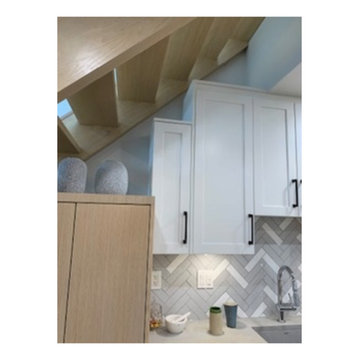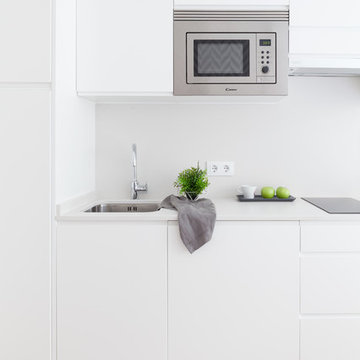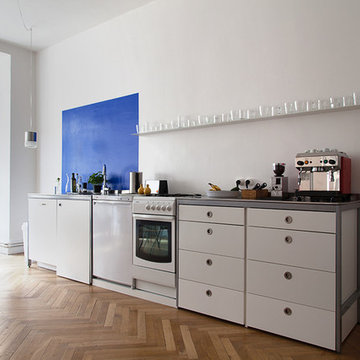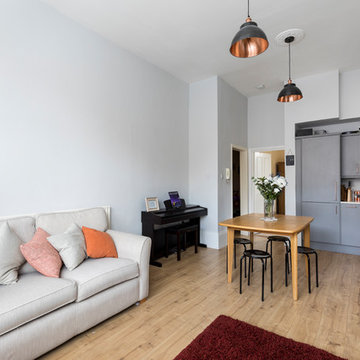197 Billeder af lille køkken med stænkplade med kalksten
Sorteret efter:
Budget
Sorter efter:Populær i dag
121 - 140 af 197 billeder
Item 1 ud af 3
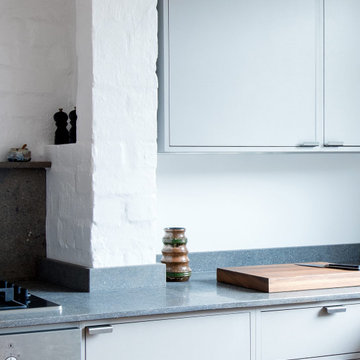
A calm, simple and robust kitchen within a compact home for a young family. Warm grey painted cabinetry with limestone worktops and splash back.
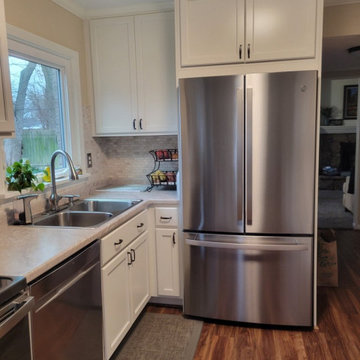
Kraftmaid cabinets in Grandview Maple half overlay (slab drawer) Warm White with Formica Silver Quartzite (9497-34) laminate top
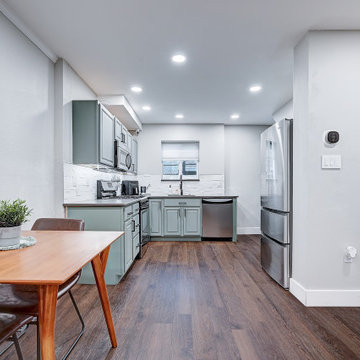
Rich deep brown tones of walnut and chocolate, finished with a subtle wire brush. A classic color range that is comfortable in both traditional and modern designs. With the Modin Collection, we have raised the bar on luxury vinyl plank. The result is a new standard in resilient flooring. Modin offers true embossed in register texture, a low sheen level, a rigid SPC core, an industry-leading wear layer, and so much more.
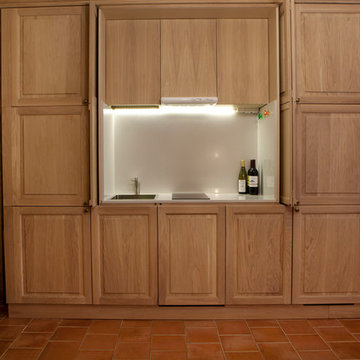
Le grand meuble façon boiserie du salon, mesurant plus de 8m de longueur, a été réalisé sur mesure en chêne massif blanchi. Conçu avec trois portes escamotables qui cachent la cuisine et tout son électroménager, ce qui permet d’épurer l’espace et de créer des rangements en harmonie avec la décoration.._ Vittoria Rizzoli / Photos : Cecilia Garroni-Parisi
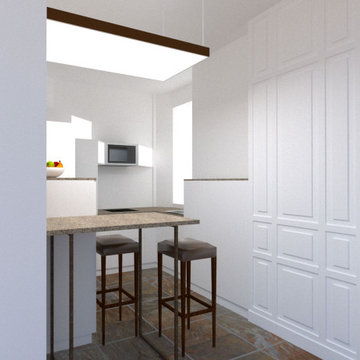
Jeu de lumière et de géométrie pour cette cuisine aux nombreuses contraintes ! Un meuble faceté et lumineux – calqué sur la disposition du mur du fond oblique de la pièce – permet d'intégrer l'ensemble de l'électroménager existant et d'apporter de la lumière à la cuisine.
Afin de bien délimiter les espaces de préparation/cuisson, le coin repas est séparé visuellement par une bande colorée,
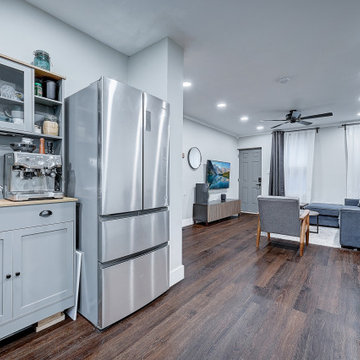
Rich deep brown tones of walnut and chocolate, finished with a subtle wire brush. A classic color range that is comfortable in both traditional and modern designs. With the Modin Collection, we have raised the bar on luxury vinyl plank. The result is a new standard in resilient flooring. Modin offers true embossed in register texture, a low sheen level, a rigid SPC core, an industry-leading wear layer, and so much more.
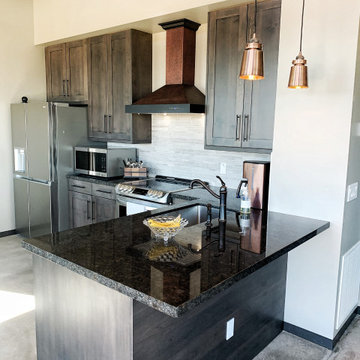
Beautiful rustic, desert contemporary kitchen design by Josh here at Hunt's Kitchen & Design. This is the Casita kitchen we added for clients a few months after we finished their kitchen. Cabinets are a rustic stain in the Windswept series from Bellmont Cabinetry with a shaker door style. The counters are a simple granite from Arista Quartz and Natural Stone. Enjoy!
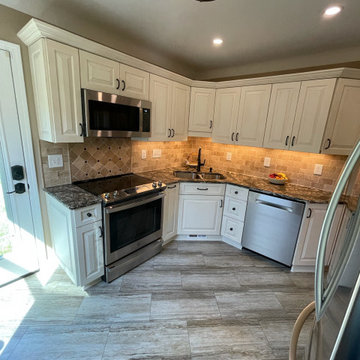
Warm white full access cabinets
Multi-colored engineered quartz countertops
Venetian bronze faucet
Imported Mexican limestone with bronze gem stones for the back splash
Stainless steel appliances
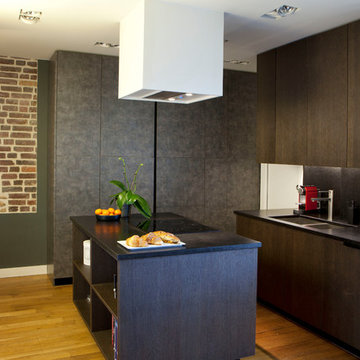
Les deux ouvertures sur le salon, le parquet ancien de récupération et le mur d'origine en brique créent une continuité entre les différents espaces de vie._ Vittoria Rizzoli / Photos : Cecilia Garroni-Parisi
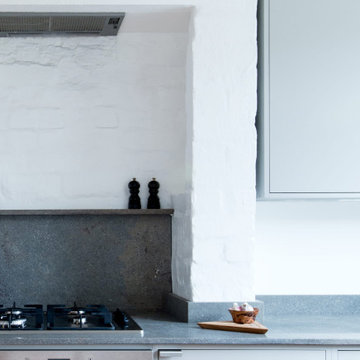
A calm, simple and robust kitchen within a compact home for a young family. Warm grey painted cabinetry with limestone worktops and splash back.
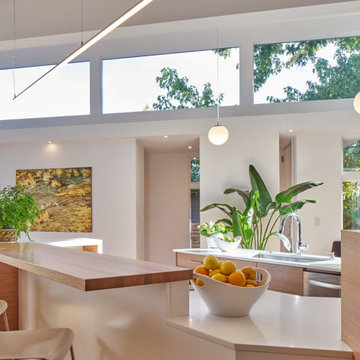
Kitchen layout preserves exterior walls of glass and open plan while carefully planned to screen mess from living spaces.
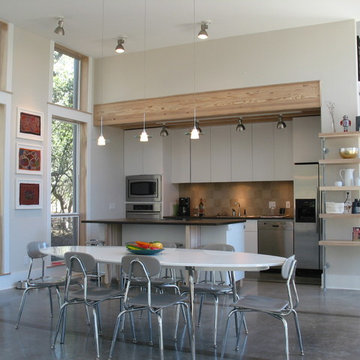
Dining Room and Kitchen.
Kitchen is tucked under the sleeping loft. Ladder at right leads to loft above.
Hallways shelves turn the corner.
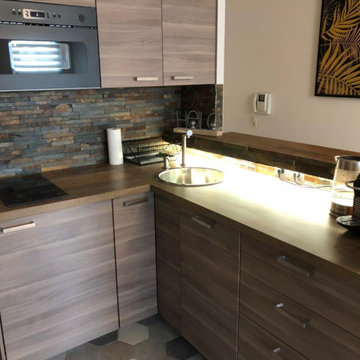
Nous avons rénové une cuisine ouverte compacte en utilisant des matériaux naturels tels que le bois et la pierre pour créer une ambiance chaleureuse et conviviale.Nous avons également optimisé l'espace disponible pour offrir un espace de rangement pratique et facile d'accès, ainsi qu'un plan de travail fonctionnel pour cuisiner et recevoir en toute tranquillité. Le résultat final est une cuisine moderne et accueillante, qui combine l'esthétique naturelle et le confort moderne.
197 Billeder af lille køkken med stænkplade med kalksten
7
