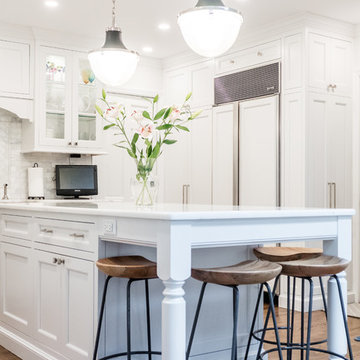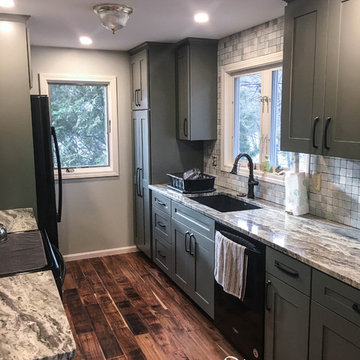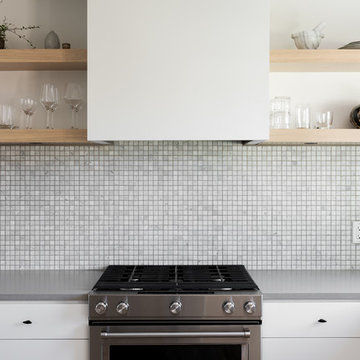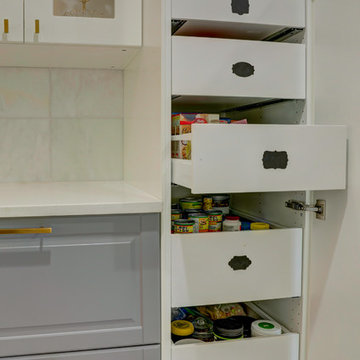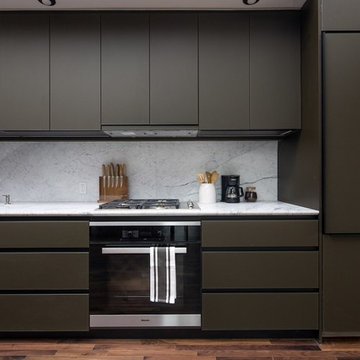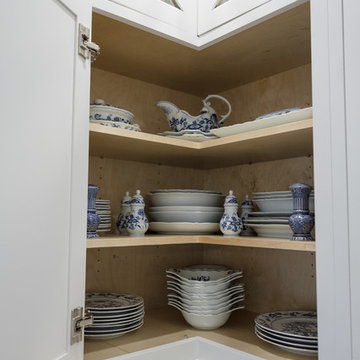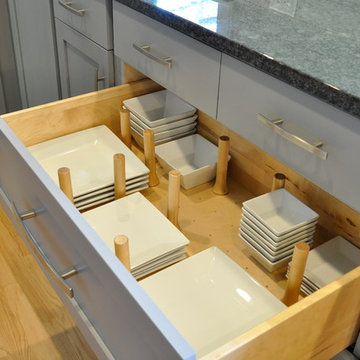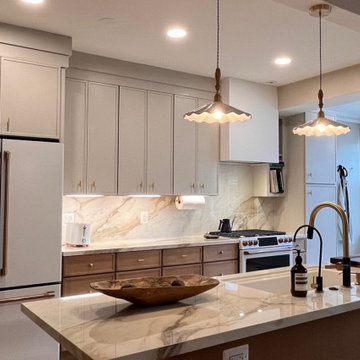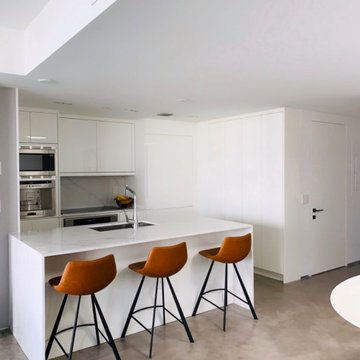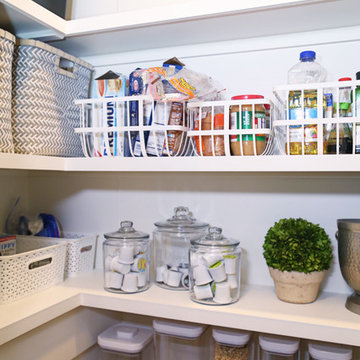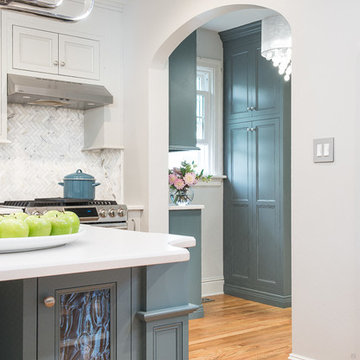2.897 Billeder af lille køkken med stænkplade med marmor
Sorteret efter:
Budget
Sorter efter:Populær i dag
181 - 200 af 2.897 billeder
Item 1 ud af 3

This Queen Anne style five story townhouse in Clinton Hill, Brooklyn is one of a pair that were built in 1887 by Charles Erhart, a co-founder of the Pfizer pharmaceutical company.
The brownstone façade was restored in an earlier renovation, which also included work to main living spaces. The scope for this new renovation phase was focused on restoring the stair hallways, gut renovating six bathrooms, a butler’s pantry, kitchenette, and work to the bedrooms and main kitchen. Work to the exterior of the house included replacing 18 windows with new energy efficient units, renovating a roof deck and restoring original windows.
In keeping with the Victorian approach to interior architecture, each of the primary rooms in the house has its own style and personality.
The Parlor is entirely white with detailed paneling and moldings throughout, the Drawing Room and Dining Room are lined with shellacked Oak paneling with leaded glass windows, and upstairs rooms are finished with unique colors or wallpapers to give each a distinct character.
The concept for new insertions was therefore to be inspired by existing idiosyncrasies rather than apply uniform modernity. Two bathrooms within the master suite both have stone slab walls and floors, but one is in white Carrara while the other is dark grey Graffiti marble. The other bathrooms employ either grey glass, Carrara mosaic or hexagonal Slate tiles, contrasted with either blackened or brushed stainless steel fixtures. The main kitchen and kitchenette have Carrara countertops and simple white lacquer cabinetry to compliment the historic details.
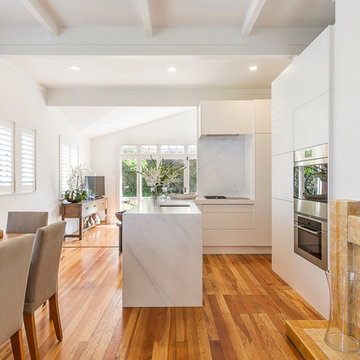
We recently had the pleasure of designing a kitchen for our supplier of Subzero and Wolf appliances. Jacqui had a newly opened up living space and wanted to create a contemporary kitchen that was the heart of her home. The kitchen space was small but it was important that we maximised the storage and functionality and give it a fully customised feel. Our designer Tracey had the challenge of incorporating the stunning Subzero and Wolf appliances (which are very large) into the small space without making the kitchen feel at all cramped. The result is truly elegant and sophisticated.
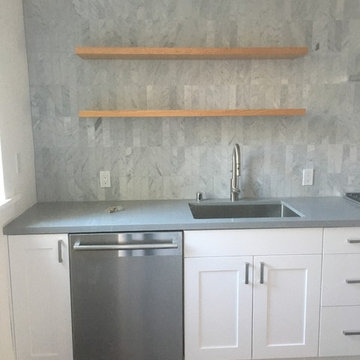
Galley kitchen with stacked tile backsplash and floating shelves. Backsplash is stacked Carerra marble subway tile.
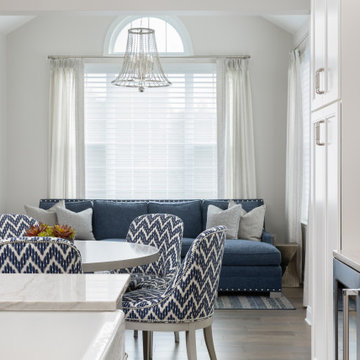
Open to the breakfast nook and kitchen, the sunroom offers a warm, cozy space to curl up. The vaulted ceiling is accented with a unique bell-shaped chandelier with an open beaded cage to let light through, allowing it to fill the ceiling volume without blocking the view.
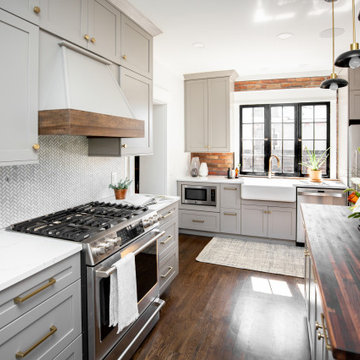
With a baby on the way and old cabinets falling apart at the seams, a kitchen remodel was the number one priority for our clients in their charming, historic Denver home. It was essential to make the kitchen feel more spacious and open, while still maintaining it’s original footprint and privacy from the rest of the house. Cabinets on three out of four walls caved into the center of the kitchen, making it feel small and difficult for even two people to be moving about! By eliminating cabinetry on the west wall, we were able to not only make the kitchen feel bigger and brighter, but we also revealed the characteristic exposed brick that was hiding behind a string of cabinets! The brick wall adds so much character and, paired with the wainscoting, is a beautiful nod to the home’s historic charm. As passionate cooks and hosts, it was crucial for our clients to have an island to utilize the counter space for prepping food and having a place for friends or family to sit and chat while they cooked a meal. Small but mighty, the island is the center of attention with a beautiful black walnut butcher block countertop, cabinets for storage, and seating for three! Our favorite feature in this kitchen sits just above the gas range; the custom wood surround on the range hood was handcrafted onsite as the final finishing touch. The elements of the natural wood, soft French grey cabinets, satin brass hardware and intricate marble herringbone backsplash all come together on this one wall, giving you a moment of cohesive glee. We are thrilled with the transformation, and our clients are elated to have a beautiful new kitchen for their new, growing family.
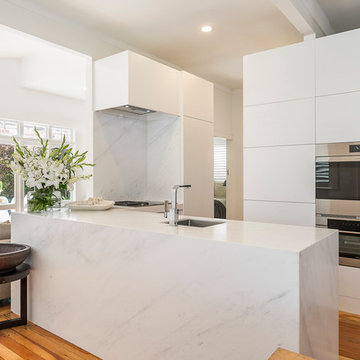
We recently had the pleasure of designing a kitchen for our supplier of Subzero and Wolf appliances. Jacqui had a newly opened up living space and wanted to create a contemporary kitchen that was the heart of her home. The kitchen space was small but it was important that we maximised the storage and functionality and give it a fully customised feel. Our designer Tracey had the challenge of incorporating the stunning Subzero and Wolf appliances (which are very large) into the small space without making the kitchen feel at all cramped. The result is truly elegant and sophisticated.
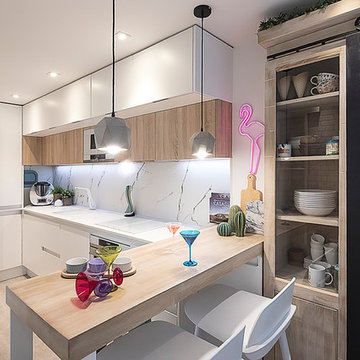
El contraste nos ayuda a crear estilo. Por eso decidimos crear una alacena a medida con un toque industrial con el que ademas de darle ese toque diferente podríamos guardar escobas, aspiradores o el menaje mas especial.
2.897 Billeder af lille køkken med stænkplade med marmor
10

