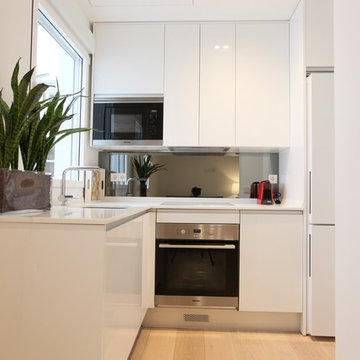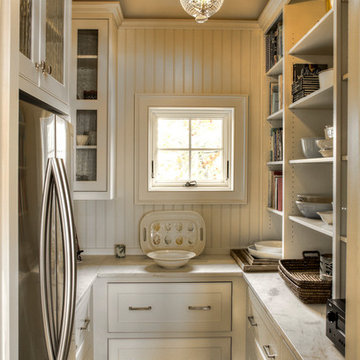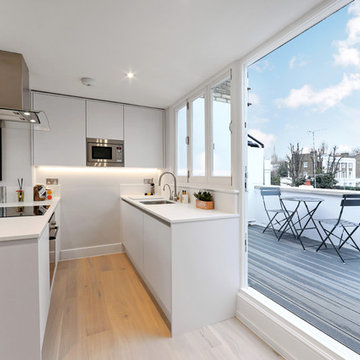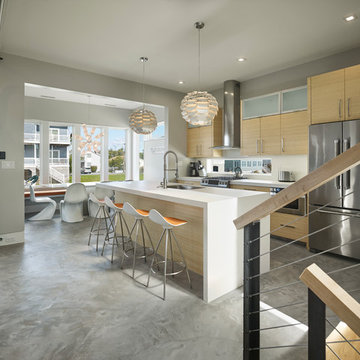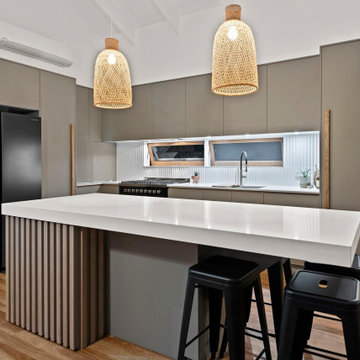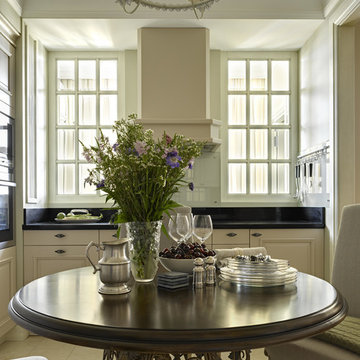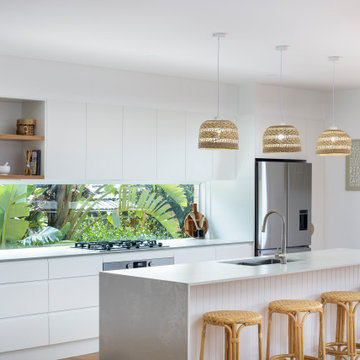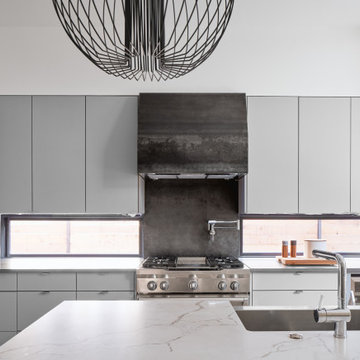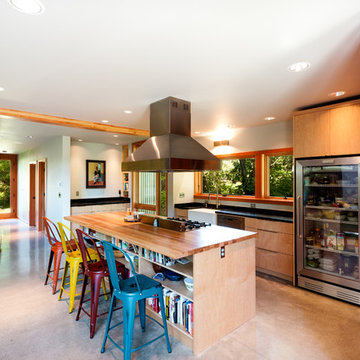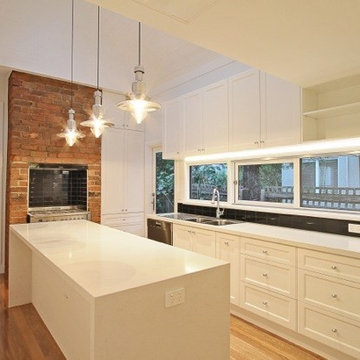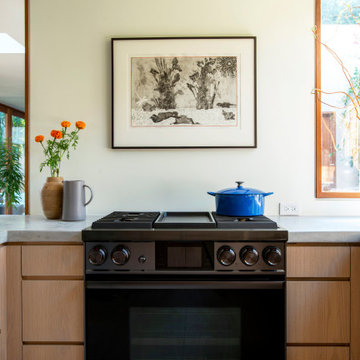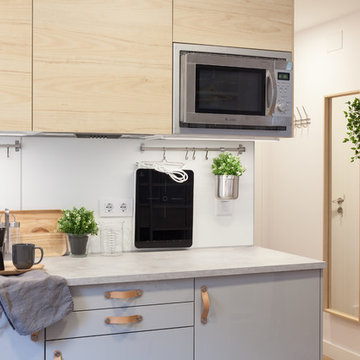220 Billeder af lille køkken med vindue som stænkplade
Sorteret efter:
Budget
Sorter efter:Populær i dag
41 - 60 af 220 billeder
Item 1 ud af 3
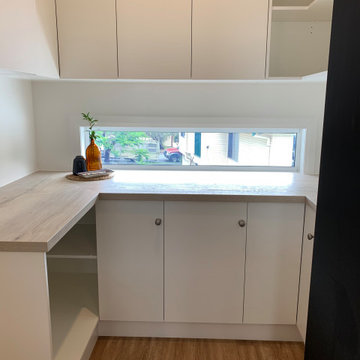
Butler's Pantry in residential renovation. The client wanted as much storage as possible within a very small footprint. A slim fixed window was included to allow natural light into what would have been a very dark space.
Benchtops are in a beautiful Nikpol laminate finish with a textured wood grain.
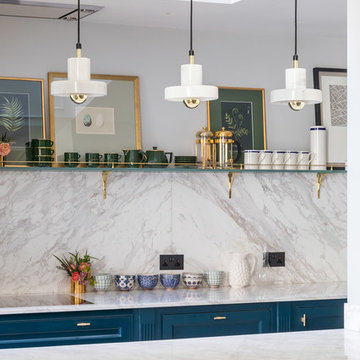
Classic marble and blue lacquer fronted kitchen with glass and brass rail, integrated oven and cupboard fronted fridge.
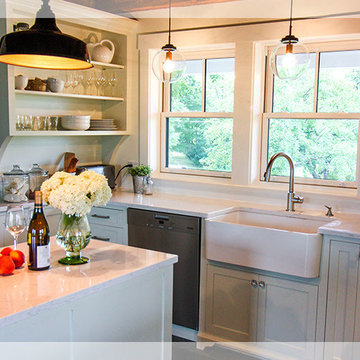
Small kitchen takes on big style. The U-Shaped kitchen design features open shelves, center island and functional workspace for cooking. Farmhouse sink with marble countertops complement the soft grey cabinetry.
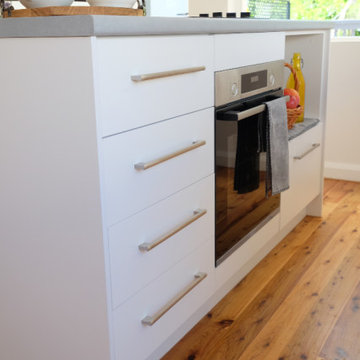
Combined kitchen and dining space for 2 bedroom cottage in Willoughby, Sydney, NSW. Contemporary Cottage design that combines luxurious indoor and outdoor living together by incorporating a gas lift servery as well as glass sliding door onto undercover deck area. Other features include custom cabinetry, island bench and built in dining table.

I built this on my property for my aging father who has some health issues. Handicap accessibility was a factor in design. His dream has always been to try retire to a cabin in the woods. This is what he got.
It is a 1 bedroom, 1 bath with a great room. It is 600 sqft of AC space. The footprint is 40' x 26' overall.
The site was the former home of our pig pen. I only had to take 1 tree to make this work and I planted 3 in its place. The axis is set from root ball to root ball. The rear center is aligned with mean sunset and is visible across a wetland.
The goal was to make the home feel like it was floating in the palms. The geometry had to simple and I didn't want it feeling heavy on the land so I cantilevered the structure beyond exposed foundation walls. My barn is nearby and it features old 1950's "S" corrugated metal panel walls. I used the same panel profile for my siding. I ran it vertical to match the barn, but also to balance the length of the structure and stretch the high point into the canopy, visually. The wood is all Southern Yellow Pine. This material came from clearing at the Babcock Ranch Development site. I ran it through the structure, end to end and horizontally, to create a seamless feel and to stretch the space. It worked. It feels MUCH bigger than it is.
I milled the material to specific sizes in specific areas to create precise alignments. Floor starters align with base. Wall tops adjoin ceiling starters to create the illusion of a seamless board. All light fixtures, HVAC supports, cabinets, switches, outlets, are set specifically to wood joints. The front and rear porch wood has three different milling profiles so the hypotenuse on the ceilings, align with the walls, and yield an aligned deck board below. Yes, I over did it. It is spectacular in its detailing. That's the benefit of small spaces.
Concrete counters and IKEA cabinets round out the conversation.
For those who cannot live tiny, I offer the Tiny-ish House.
Photos by Ryan Gamma
Staging by iStage Homes
Design Assistance Jimmy Thornton
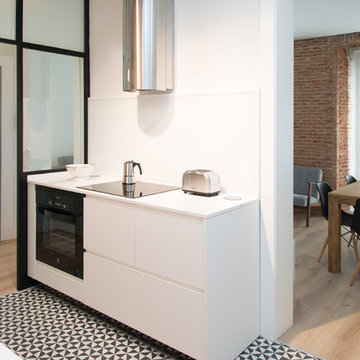
Cocina de diseño en el centro de Madrid.
Muebles en laminado blanco mate y madera, con toques en negro y acero inoxidable.
Sin tirador, uñeros lacados en blanco y negro.
Electrodomésticos integrados, salvo horno y microondas en negro.
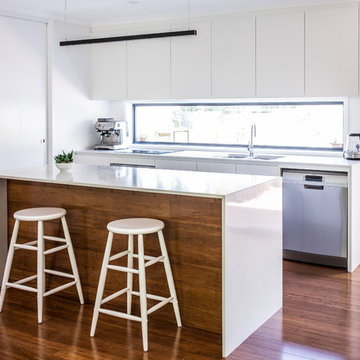
This small kitchen was recreated into an open plan space by replacing the traditional window with a backsplash window to allow for overhead cabinets on the back wall. The island breakfast bar becomes the focal point for the space with bamboo flooring extending up the back of the bar. The pantry, fridge and additional storage is in the adjoining laundry room.
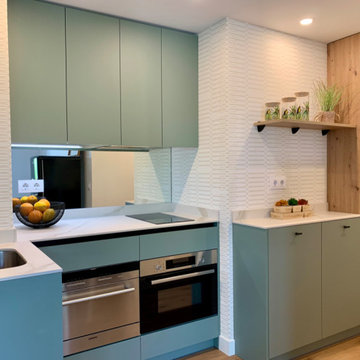
Frente de cocina con un sofisticado diseño que se integra perfectamente en un espacio abierto
220 Billeder af lille køkken med vindue som stænkplade
3
