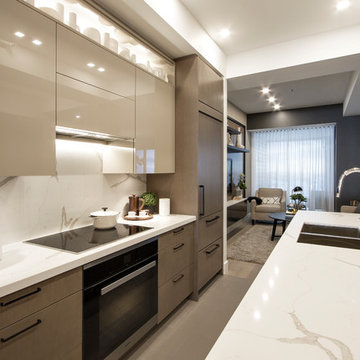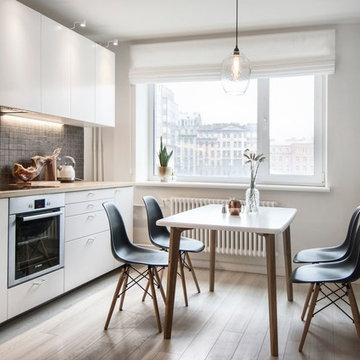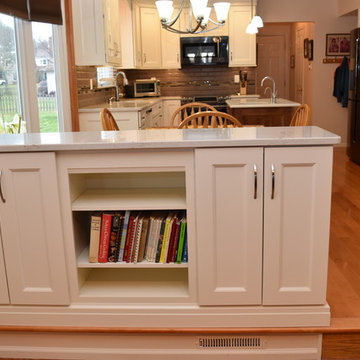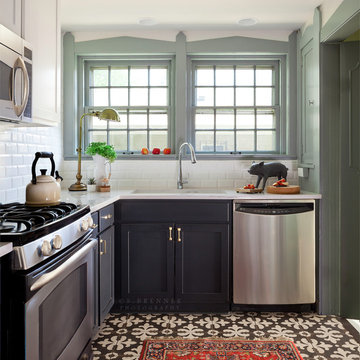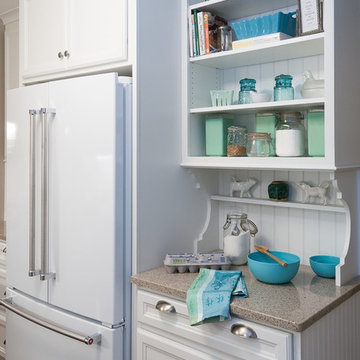89.356 Billeder af lille køkken
Sorteret efter:
Budget
Sorter efter:Populær i dag
241 - 260 af 89.356 billeder
Item 1 ud af 3

Compact U-shaped kitchen in Hackney
Matt Lacquer doors in Ceramic Blue by Sanderson
Bespoke Handles and Box Shelves in American Black Walnut
40mm thick American Black Walnut worktops
Scallop tiles by Mosaic Del Sur
Copper Pendant by Nordlux
Photos by Polly Tootal
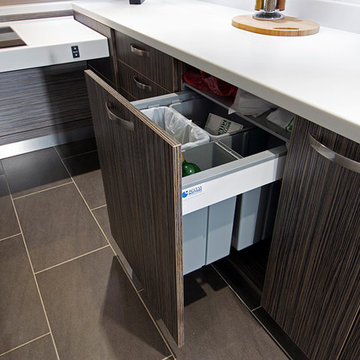
This kitchen is a wheelchair accessible kitchen designed by Adam Thomas of Design Matters. With height-adjustable worktops, wood-effect doors and brushed steel handles for comfortable use with impaired grip. The hob area is height adjustable and raised edges have been added to all four sides of all worktops to contain hot spills and reduce the risk of injury. A Neff induction hob is a much safer alternative to an electric or gas hob, being easier to clean and retaining much less residual heat after use. Sorting pull-out bins are easy to access, and their large capacity means they do not need to be emptied daily. Photographs by Jonathan Smithies Photography. Copyright Design Matters KBB Ltd. All rights reserved.
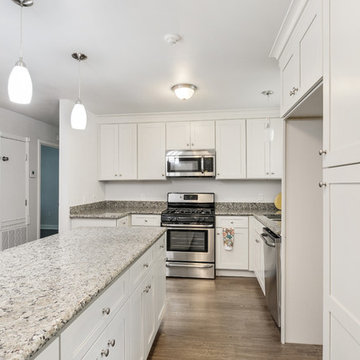
This is a to-the-studs renovation project completed by one of my investor clients. ALL NEW EVERYTHING! The only thing original is the exterior brick and a few of the interior wall studs. Photo Credit: IMOTO Photography

“We want to redo our cabinets…but my kitchen is so small!” We hear this a lot here at Reborn Cabinets. You might be surprised how many people put off refreshing their kitchen simply because homeowners can’t see beyond their own square footage. Not all of us can live in a big, sprawling ranch house, but that doesn’t mean that a small kitchen can’t be polished into a real gem! This project is a great example of how dramatic the difference can be when we rethink our space—even just a little! By removing hanging cabinets, this kitchen opened-up very nicely. The light from the preexisting French doors could flow wonderfully into the adjacent family room. The finishing touches were made by transforming a very small “breakfast nook” into a clean and useful storage space.
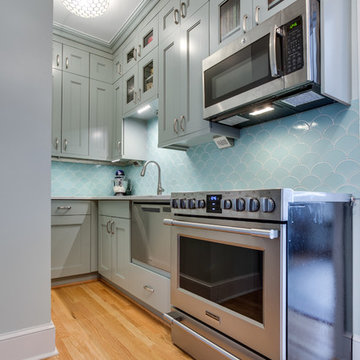
This condo, once inhabited by Teddy Roosevelt's granddaughter, got a major kitchen overhaul! What was once a dark and cramped space, with impractical storage, and painted-over ceramic tile from floor to ceiling is now a well-lit, functional, beautiful kitchen boasting custom cabinetry to the ceiling, handmade fish scale tile, Calacatta quartz countertops, and stylish retro hardware. All new appliances, including a dishwasher drawer. This homeowner was not afraid of color, and we just love it!

Contemporary Matt handleless kitchen with white quartz worktops and up stands. Glass splash backs and recessed under unit lighting, integrated appliances and wine cooler.

This beautiful Birmingham, MI home had been renovated prior to our clients purchase, but the style and overall design was not a fit for their family. They really wanted to have a kitchen with a large “eat-in” island where their three growing children could gather, eat meals and enjoy time together. Additionally, they needed storage, lots of storage! We decided to create a completely new space.
The original kitchen was a small “L” shaped workspace with the nook visible from the front entry. It was completely closed off to the large vaulted family room. Our team at MSDB re-designed and gutted the entire space. We removed the wall between the kitchen and family room and eliminated existing closet spaces and then added a small cantilevered addition toward the backyard. With the expanded open space, we were able to flip the kitchen into the old nook area and add an extra-large island. The new kitchen includes oversized built in Subzero refrigeration, a 48” Wolf dual fuel double oven range along with a large apron front sink overlooking the patio and a 2nd prep sink in the island.
Additionally, we used hallway and closet storage to create a gorgeous walk-in pantry with beautiful frosted glass barn doors. As you slide the doors open the lights go on and you enter a completely new space with butcher block countertops for baking preparation and a coffee bar, subway tile backsplash and room for any kind of storage needed. The homeowners love the ability to display some of the wine they’ve purchased during their travels to Italy!
We did not stop with the kitchen; a small bar was added in the new nook area with additional refrigeration. A brand-new mud room was created between the nook and garage with 12” x 24”, easy to clean, porcelain gray tile floor. The finishing touches were the new custom living room fireplace with marble mosaic tile surround and marble hearth and stunning extra wide plank hand scraped oak flooring throughout the entire first floor.
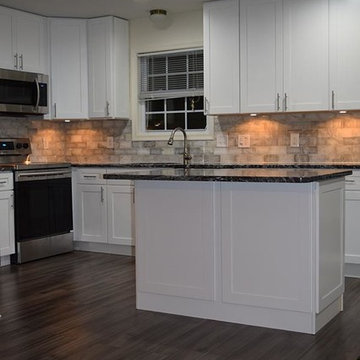
Back view of Island and also a great view of new laminate flooring that has a hand scrapped look and feel.
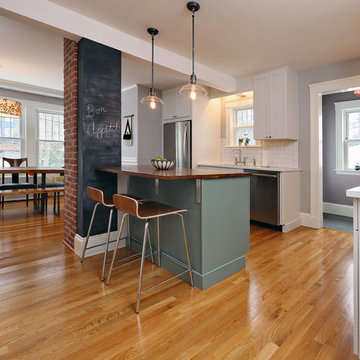
This major kitchen remodel removed a wall between kitchen and dining areas as well as closed off a stairwell entry point to create a more continuous kitchen area with open floor plan to the living area. Warm wood counters mixed with engineered quartz create a funky eclectic feel on top of white and green cabinets. A chalkboard column abuts a pesky chimney column.
Jay Groccia @ OnSite Studios
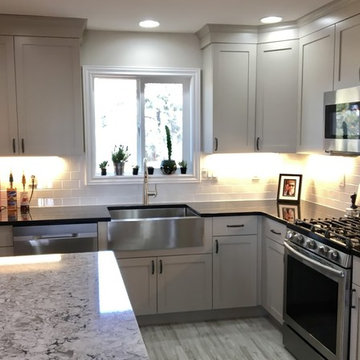
Amazing transformation in a small space! Aspen Kitchens opened two doorways make the space flow from the dining to the living room. We used taupe cabinets on the perimeter and dark alder cabineits on the island to create an open farmhouse kitchen with furniture elements.
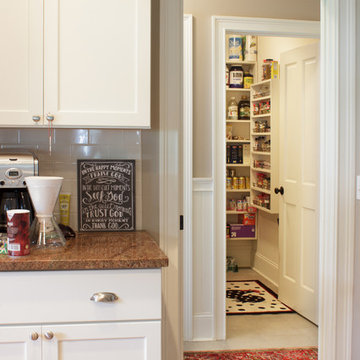
Just off the kitchen, a walk-in pantry allows you the room to organize more than just pantry staples. Along with your well-stocked supplies, it can comfortably fit large serving pieces and small appliances like slow cookers and juicers that may not be used with frequency.
Kara Lashuay
89.356 Billeder af lille køkken
13


