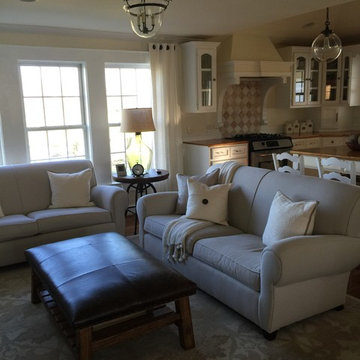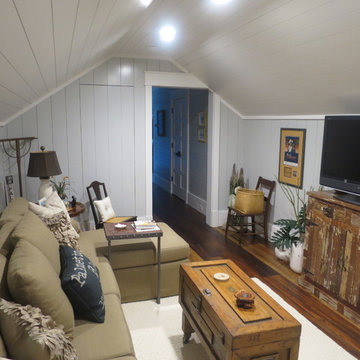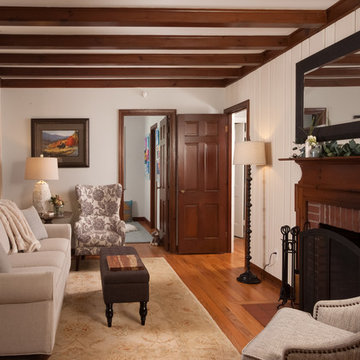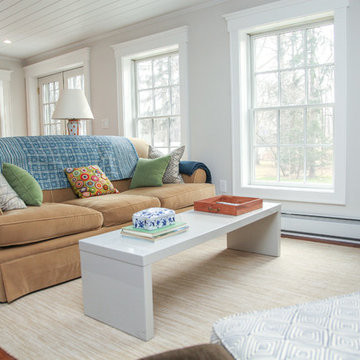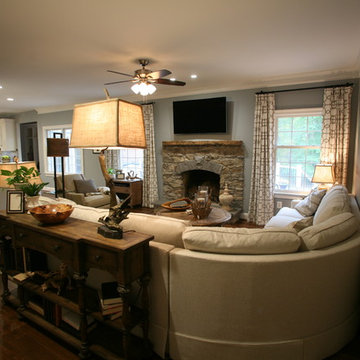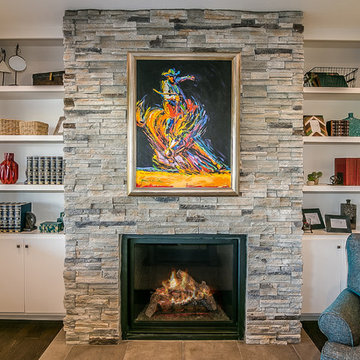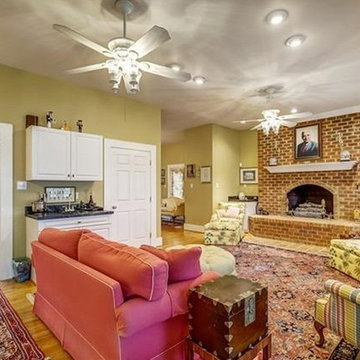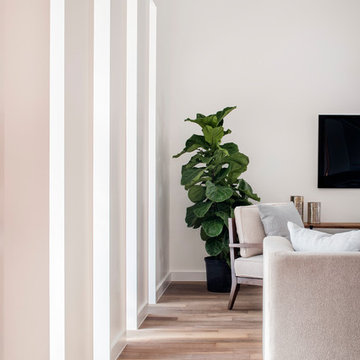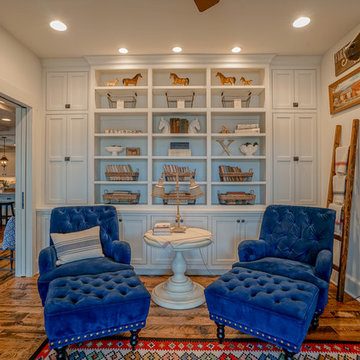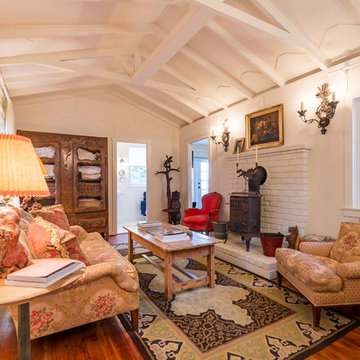347 Billeder af lille landstil alrum
Sorteret efter:
Budget
Sorter efter:Populær i dag
81 - 100 af 347 billeder
Item 1 ud af 3
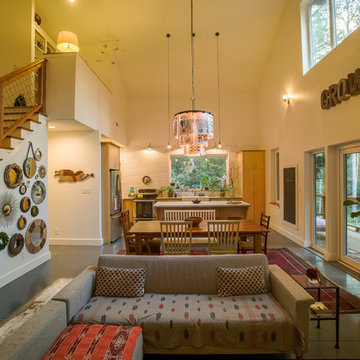
The great room houses the farmhouse kitchen and dining and also the living area. The stairs connect to the loft and bedroom able. The east window at the kitchen sink was sited to allow sight lines and through-views from one end of the space to the other. Duffy Healey, photographer.
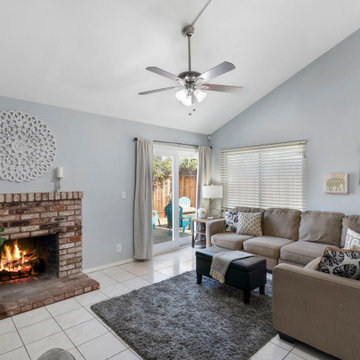
We added charm to this cozy little bungalow in San Jose, California with soft blues, taupes and a scattering of playful animal prints. We coached our clients through organizing and decluttering their small space to open it up for grownup entertaining.
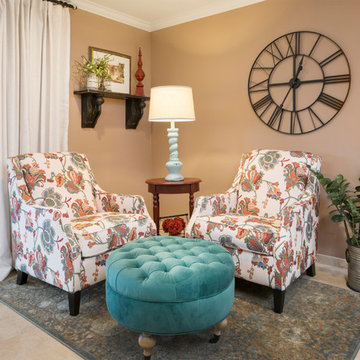
A 700 square foot space in the city gets a farmhouse makeover while preserving the clients’ love for all things colorfully eclectic and showcasing their favorite flea market finds! Featuring an entry way, living room, dining room and great room, the entire design and color scheme was inspired by the clients’ nostalgic painting of East Coast sunflower fields and a vintage console in bold colors.
Shown in this Photo: floral occasional chairs in a cozy reading nook with tufted ottoman, plush area rug, red end table and oversized wall clock are all accented by custom linen drapery, wrought iron drapery rod, farmhouse lighting and accessories. | Photography Joshua Caldwell.
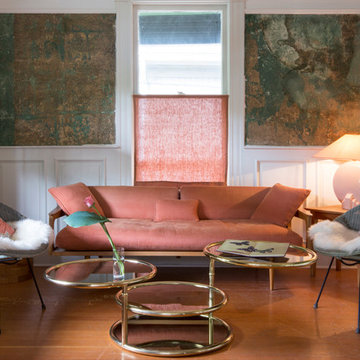
Exposed and sealed plaster walls and addition of white wainscoting contracted with mid-century furnishings.
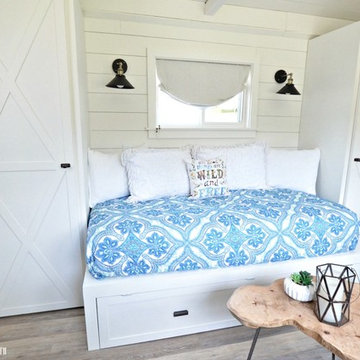
We constructed the built-ins so we'd have room for a kitchenette (closet on the left) and a place for a composting toilet (closet on the right). The space under the bed hides the pop-up trundle that makes the bed into a king-size bed. Not pictured is the portable air conditioner that keeps the room cool in the summer that vents out through the wall. We'll add a slim profile wall mounted heater in the fall.
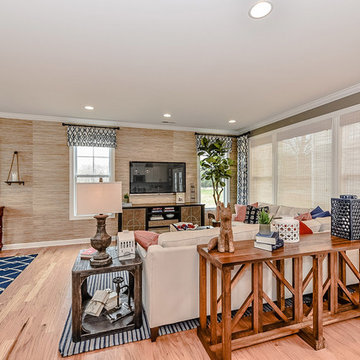
Introducing the Courtyard Collection at Sonoma, located near Ballantyne in Charlotte. These 51 single-family homes are situated with a unique twist, and are ideal for people looking for the lifestyle of a townhouse or condo, without shared walls. Lawn maintenance is included! All homes include kitchens with granite counters and stainless steel appliances, plus attached 2-car garages. Our 3 model homes are open daily! Schools are Elon Park Elementary, Community House Middle, Ardrey Kell High. The Hanna is a 2-story home which has everything you need on the first floor, including a Kitchen with an island and separate pantry, open Family/Dining room with an optional Fireplace, and the laundry room tucked away. Upstairs is a spacious Owner's Suite with large walk-in closet, double sinks, garden tub and separate large shower. You may change this to include a large tiled walk-in shower with bench seat and separate linen closet. There are also 3 secondary bedrooms with a full bath with double sinks.
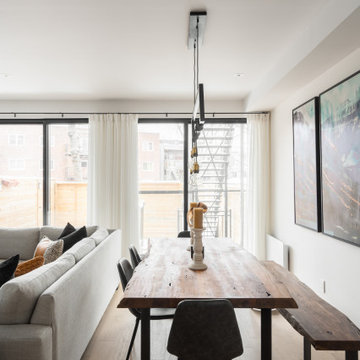
This is an urban condo with a young couple who were starting out. They loved the rustic mountains and colour so we combined the two to come up with a great space. We had limited size to work with and needed to combine a dining with a living space. We kept things compact as a result as every inch mattered!
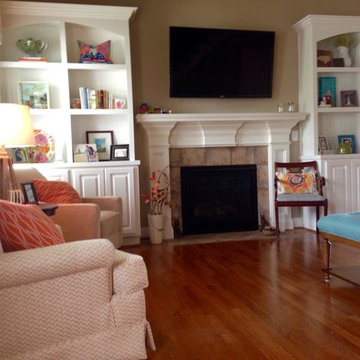
Designing a seating arrangement good conversation and to accommodate a growing family. Neutral furniture pieces with pops of orange and blue.
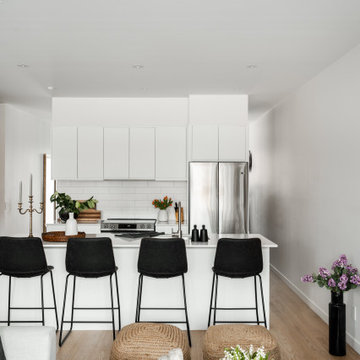
This is an urban condo with a young couple who were starting out. They loved the rustic mountains and colour so we combined the two to come up with a great space. We had limited size to work with and needed to combine a dining with a living space. We kept things compact as a result as every inch mattered!
347 Billeder af lille landstil alrum
5
