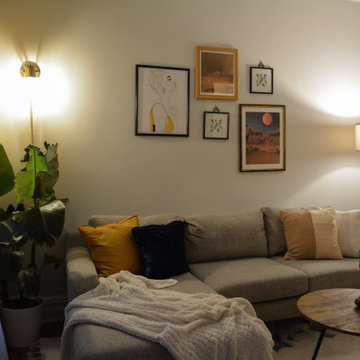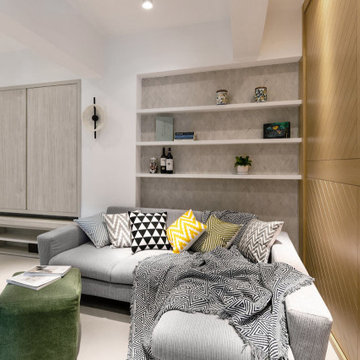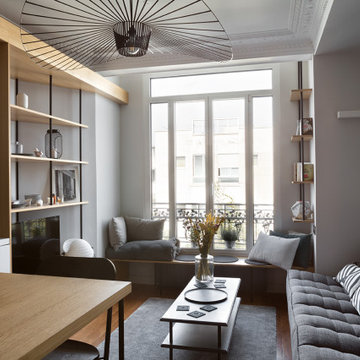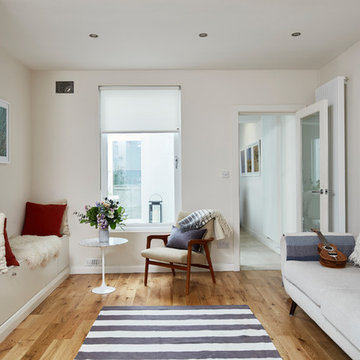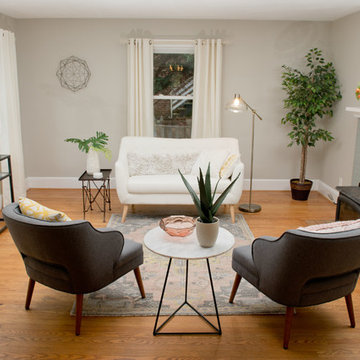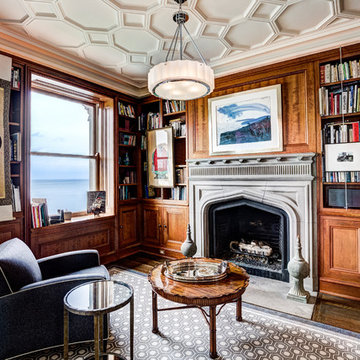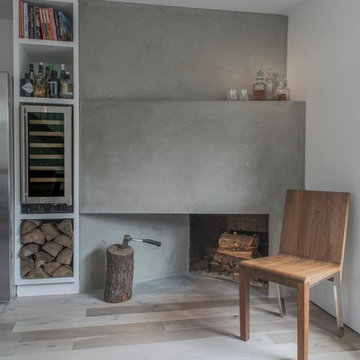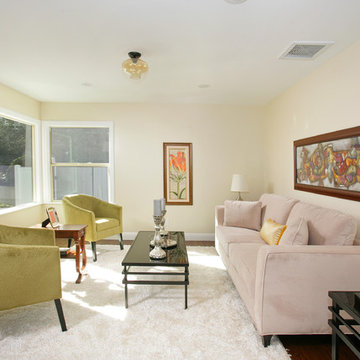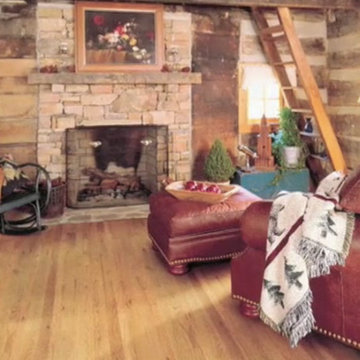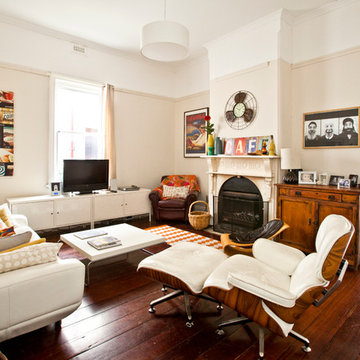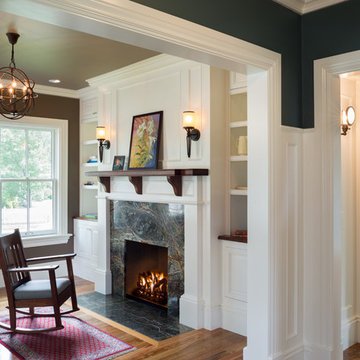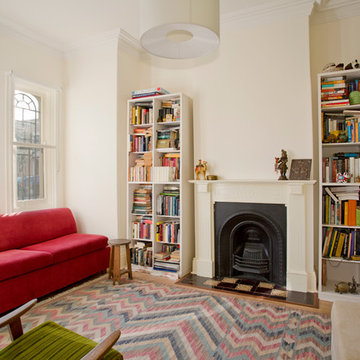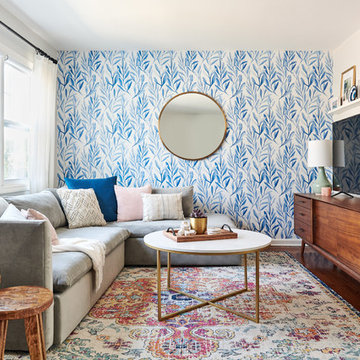8.749 Billeder af lille lukket dagligstue
Sorteret efter:
Budget
Sorter efter:Populær i dag
221 - 240 af 8.749 billeder
Item 1 ud af 3
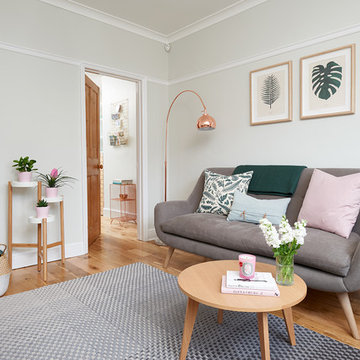
A warm Grey Living room, with subtle pops of pastel Pinks,Copper lighting and Botanical prints.
Photography By Olly Gordon
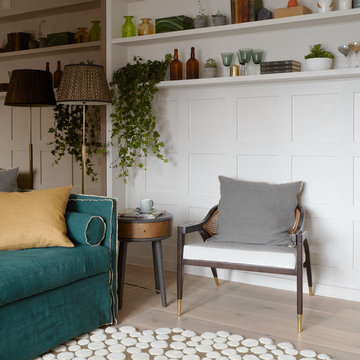
This apartment is designed by Black and Milk Interior Design. They specialise in Modern Interiors for Modern London Homes. https://blackandmilk.co.uk
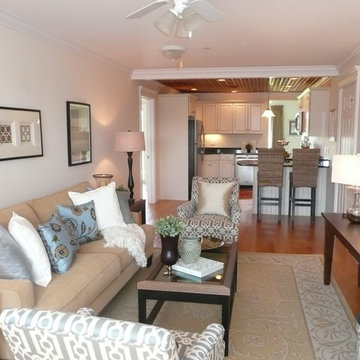
Staging and Photos by: Betsy Konaxis, BK Classic Collections Home Stagers
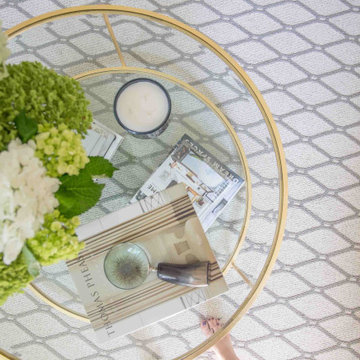
This gorgeous living room features custom artwork, reupholstered wingback chairs, a large area rug, brass elements, linen draperies and a luxurious sofa. Tone on tone neutrals make this the perfect spot to relax and read a book or to entertain.
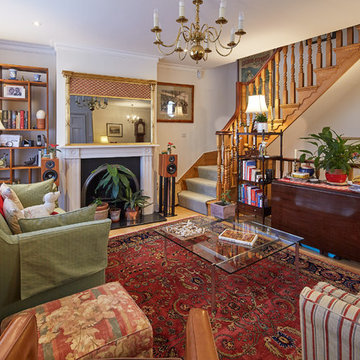
The living room was stripped out to allow for the basement dig out and was reinstated to a similar manner after, the only notable difference being the staircase heading to the basement. The mirror above the fireplace is actually the TV unit.
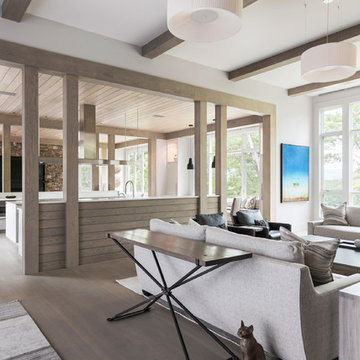
The main level at this modern farmhouse has a great room and den bookended by stone fireplaces. The kitchen is at the center of the main living spaces where we designed multiple islands for smart base cabinet storage which still allows visual connection from the kitchen to all spaces. The open living spaces serve the owner’s desire to create a comfortable environment for entertaining during large family gatherings. There are plenty of spaces where everyone can spread out whether it be eating or cooking, watching TV or just chatting by the fireplace. The main living spaces also act as a privacy buffer between the master suite and a guest suite.
Photography by Todd Crawford.
8.749 Billeder af lille lukket dagligstue
12
