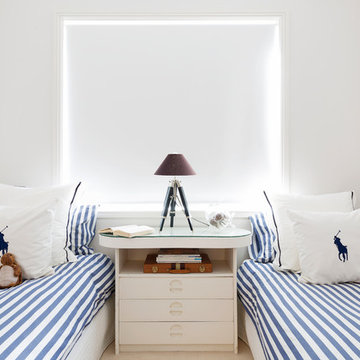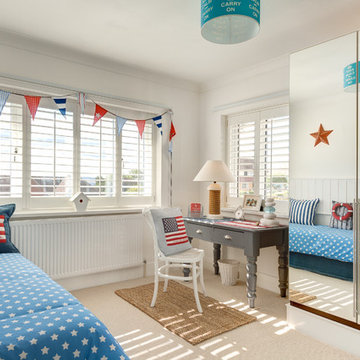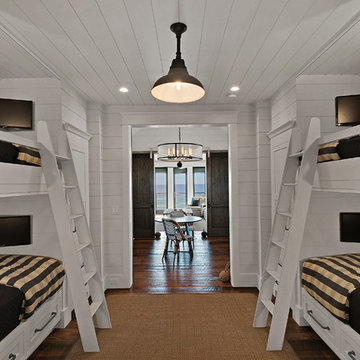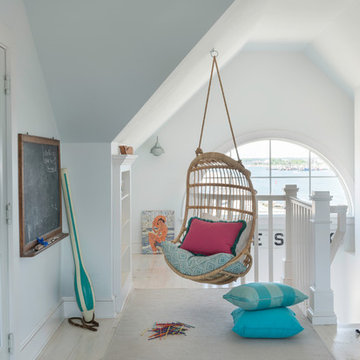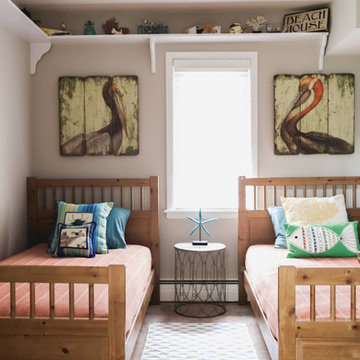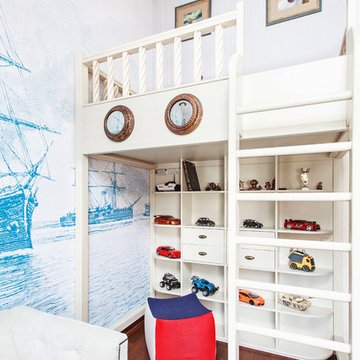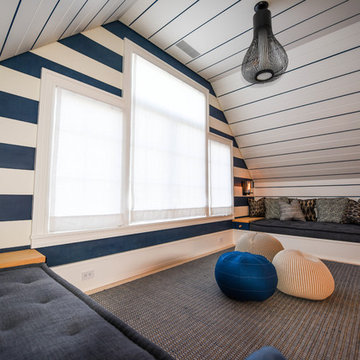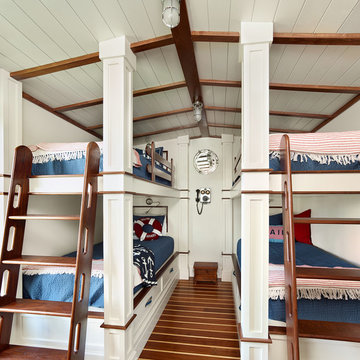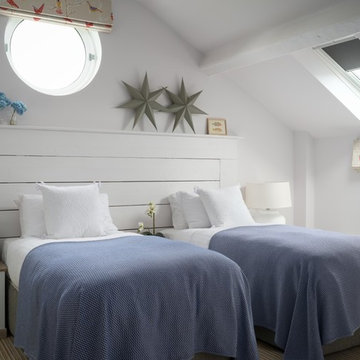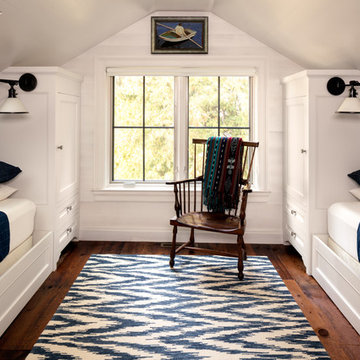215 Billeder af lille maritimt børneværelse
Sorteret efter:
Budget
Sorter efter:Populær i dag
1 - 20 af 215 billeder
Item 1 ud af 3

Bunk bedroom featuring custom built-in bunk beds with white oak stair treads painted railing, niches with outlets and lighting, custom drapery and decorative lighting

Cozy little book nook at the top of the stairs for the kids to read comics, books and dream the day away!
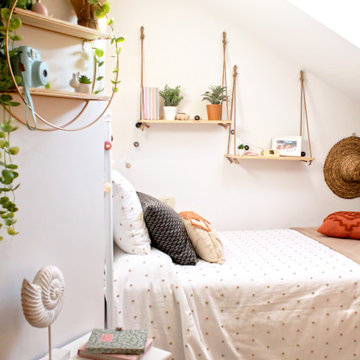
Este dormitorio con medidas "complicadas" tenía un color muy potente que provocaba mayor sensación de falta de luz y espacio. Los tonos blancos y los objetos en madera y fibras naturales, lo transforman en un dormitorio apetecible y con ganas de soñarlo.
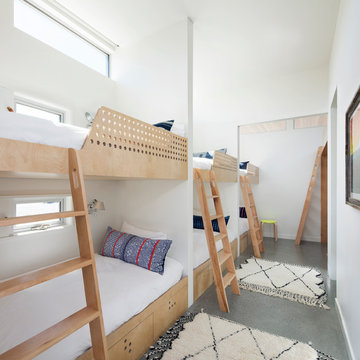
Inside, the building is zoned into living and sleeping wings. The living room, kitchen, and dining spaces comprise the main area with high wood ceilings. Strategic skylights bring in patterned natural light from above to balance the south and north light. The bedroom wing is situated to be separate from the main space, and has two bedrooms plus the ‘bunk room’, which the three kids share. It has three double bunks and one loft, sleeping seven. Each of the bunks has its own small window and reading light.
Photo by Paul Dyer
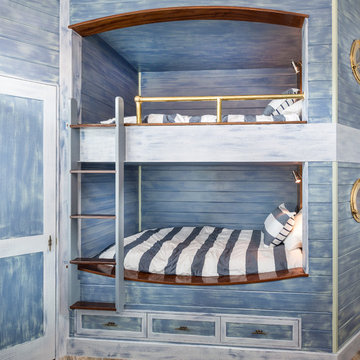
Custom tongue and groove paneling with faux paint finish, polished brass portholes and accents, stained mahogany trims, boat cleat hardware by Modern Objects
Photo by Jimmy White
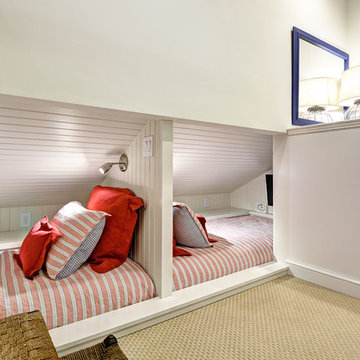
This used to be a musty utility area. We converted it into a playroom for the kids complete with built-in alcove beds and a full bathroom. This innovative design won a Contractor of the Year award from the National Association of the Remodeling Industry. http://www.houzz.com/pro/wquarles/william-quarles-photography
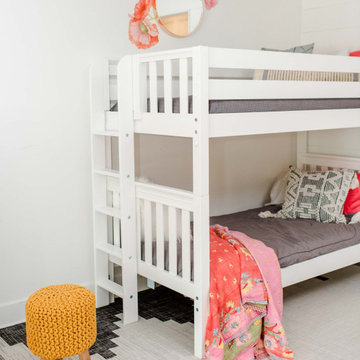
Our best-selling classic bunk bed style is now available with the ladder on end! Stacked design offers a space-saving way to sleep two comfortably. Choose Low, Medium or High height to suit your needs. www.maxtrixkids.com
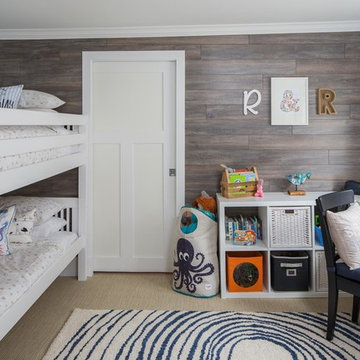
Shared boy girl room in a beach house feel. Low ceiling height bunk bed. Work and play space. Lots of storage.
Photo byAdrian Shellard
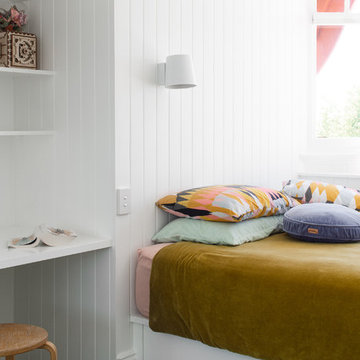
The project was the result of a highly collaborative design process between the client and architect. This collaboration led to a design outcome which prioritised light, expanding volumes and increasing connectivity both within the home and out to the garden.
Within the complex original plan, rational solutions were found to make sense of late twentieth century extensions and underutilised spaces. Compartmentalised spaces have been reprogrammed to allow for generous open plan living. A series of internal voids were used to promote social connection across and between floors, while introducing new light into the depths of the home.
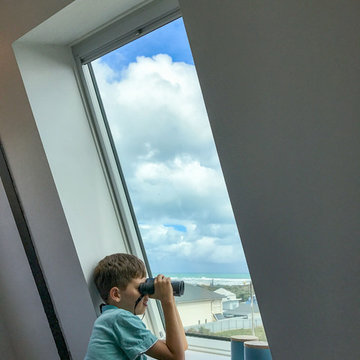
Face-lift and addition to a 70's A-Frame beach house in Goolwa Beach, South Australia.
Living areas were taken to second floor and large deck added to gain views of beach and create indoor-outdoor seamless entertainment. The living/kitchen area has lofty high ceilings and an open plan and the original exposed steel structure and floor framing featured to give informal beach house vibe.
The upper level (loft) became a retreat/look-out thanks to addition of skylights and a crows nest balcony. A spiral staircase connects the living and loft, and the loft was cut back as a mezzanine so that it overlooks and connects with the living space below.
215 Billeder af lille maritimt børneværelse
1
