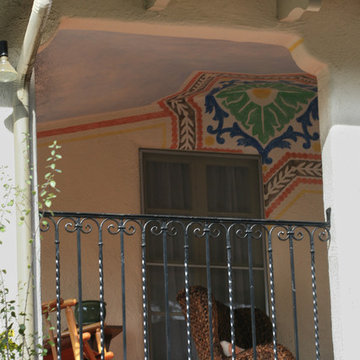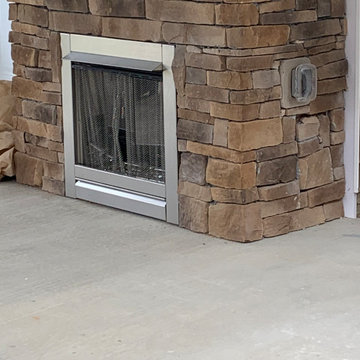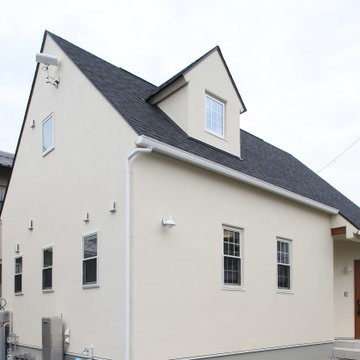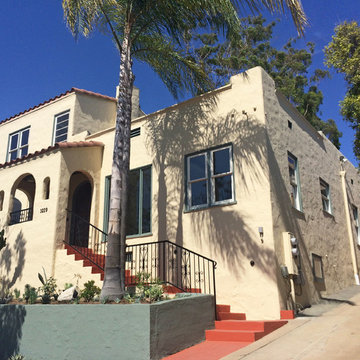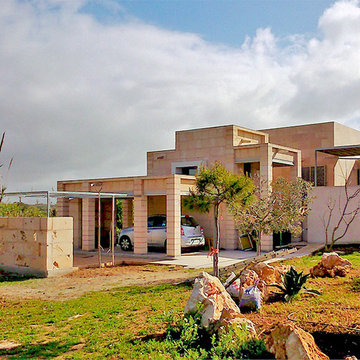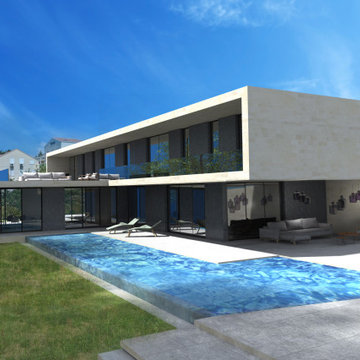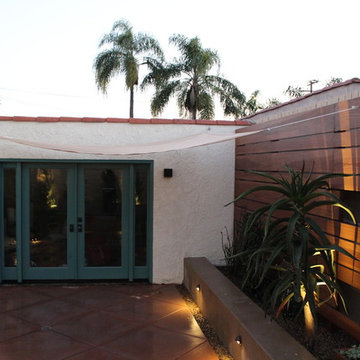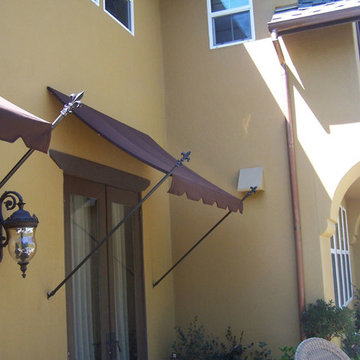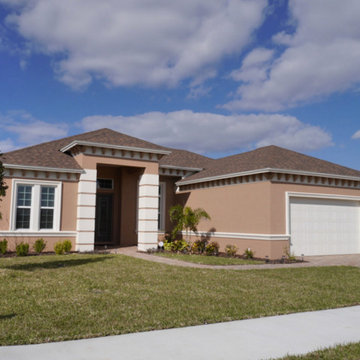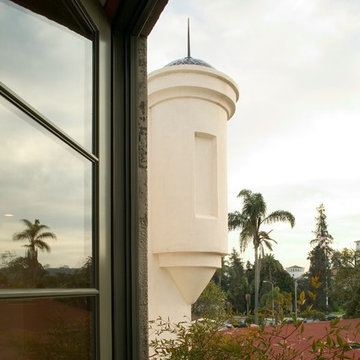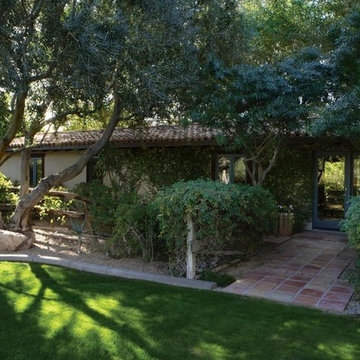284 Billeder af lille middelhavs hus
Sorteret efter:
Budget
Sorter efter:Populær i dag
161 - 180 af 284 billeder
Item 1 ud af 3
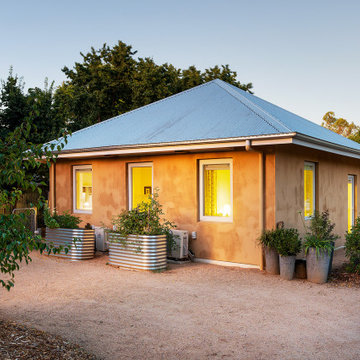
With the home being 64m2, design is everything. The home has the smallest complete house footprint I have ever built. The
home is cosy, but the layout makes it inherently functional. The bathroom is relatively generous, and the kitchen is well-appointed, with enough room to cater for visitors. The solar passive design and near-Passive Haus specifications ensures the
home has minimal running costs to keep cool and warm all year round. A heat recovery ventilation system manages the home due to it being sealed so tight.
Although a contemporary build, the house nestles comfortably within a precinct of older homes with its pitched roof and
eaves.
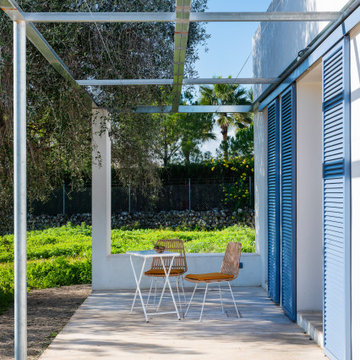
Acabados exteriores con materiales y criterios de bio-sostenibilidad.
Persiana Mallorquina corredera.
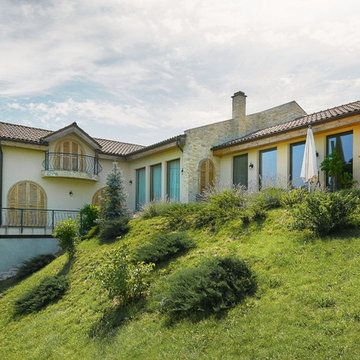
Coming up with new ideas is always challenging, but the challenge seems even more difficult to overcome when the starting point is quite limiting. In the case of this residential project, the starting point was an existing foundation, that needed to be used for the future building. Therefore, the footprint of the house needed to remain the same, however, the functions needed adjustments since the requirements and priorities of the owners changed in the previous years.
Another aspect that involved limitations but in a totally different sense was the setting - a beautiful place near a lake, surrounded by wild vegetation - and our challenge was to integrate the house while emphasizing the view.
We managed to do so by using large glass areas towards the lake, by laying the house properly on the sloped ground and by the use of materials. Because we didn't want to interfere with the all-natural vibe of the surroundings, we preferred using all-natural materials: wood as a structural material as well as an interior and exterior wall finishing, natural stone on both façades and pavements, ceramic roofing.
The result now peacefully lays near the lake, a discrete presence, while hosting the life of a family and all the peace of mind one can get.
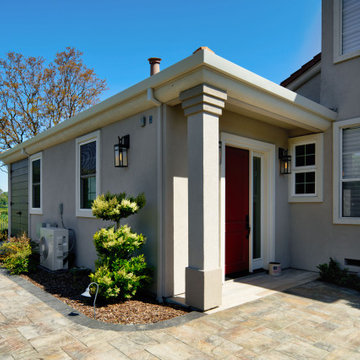
The new attached Accessory Dwelling Unit (ADU) welcomes you with a bright red door, a side lite with decorative glass and modern lantern sconces. The doors at the far left provide exterior access to a storage area.
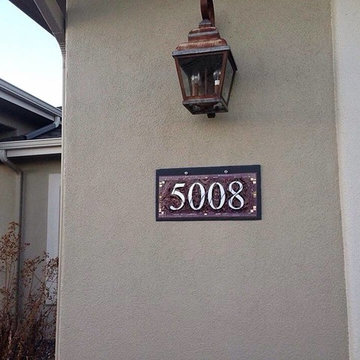
This sign went to New Mexico, for a home in the southwest, but for a client who wanted wanted purple and violet rather than what one might stereotype as "southwestern style."
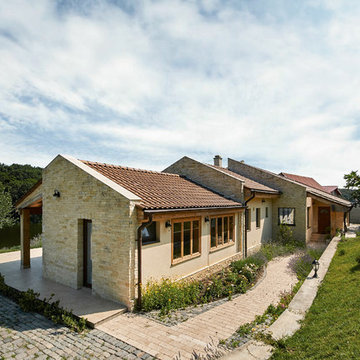
Coming up with new ideas is always challenging, but the challenge seems even more difficult to overcome when the starting point is quite limiting. In the case of this residential project, the starting point was an existing foundation, that needed to be used for the future building. Therefore, the footprint of the house needed to remain the same, however, the functions needed adjustments since the requirements and priorities of the owners changed in the previous years.
Another aspect that involved limitations but in a totally different sense was the setting - a beautiful place near a lake, surrounded by wild vegetation - and our challenge was to integrate the house while emphasizing the view.
We managed to do so by using large glass areas towards the lake, by laying the house properly on the sloped ground and by the use of materials. Because we didn't want to interfere with the all-natural vibe of the surroundings, we preferred using all-natural materials: wood as a structural material as well as an interior and exterior wall finishing, natural stone on both façades and pavements, ceramic roofing.
The result now peacefully lays near the lake, a discrete presence, while hosting the life of a family and all the peace of mind one can get.
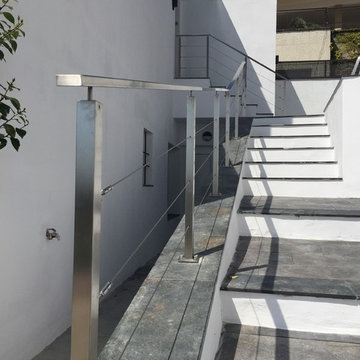
Barandilla con tubo de 40x40 en acabado mate, calidad de acero en Aisi 316 por su proximidad al mar.
tres cables de acero inoxidable de Ø4mm.
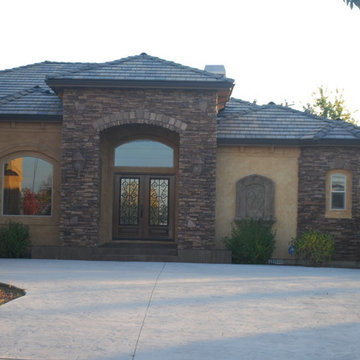
Custom Client Home Design. Located in Castlebury West Sub. Builder: Tradition Custom Homes.
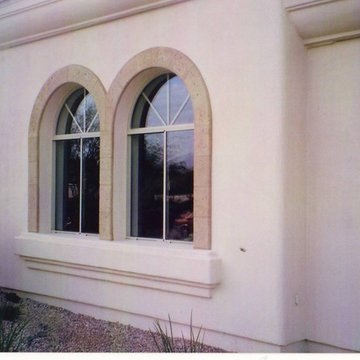
For more information on our custom window surrounds and trim, visit us at www.AncientStone.com
284 Billeder af lille middelhavs hus
9
