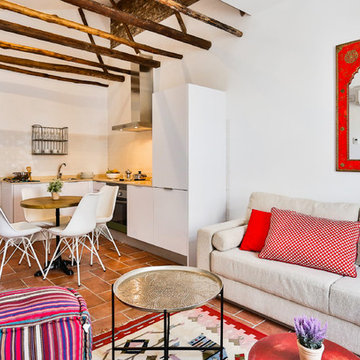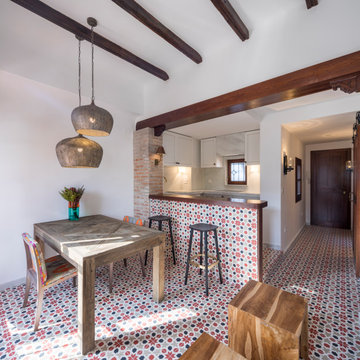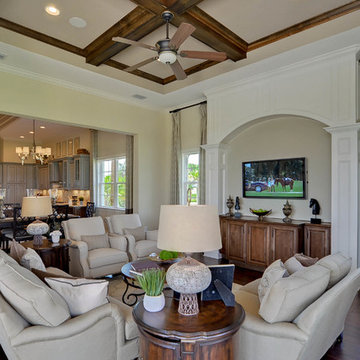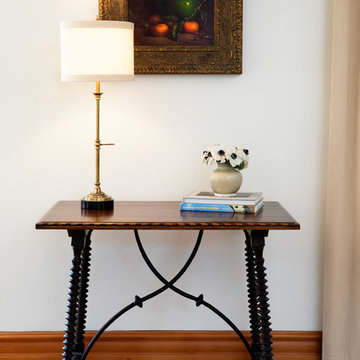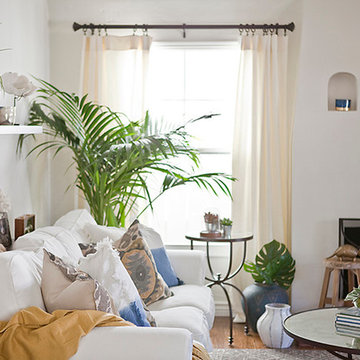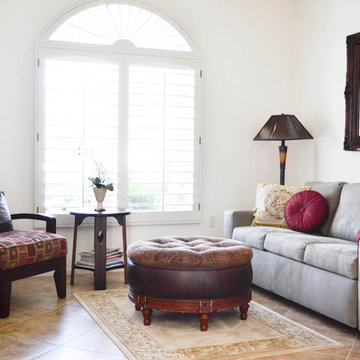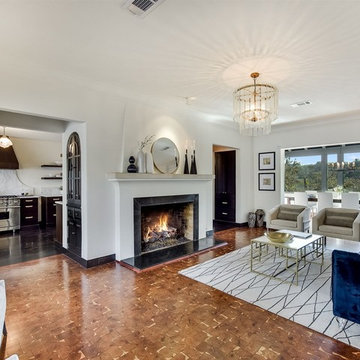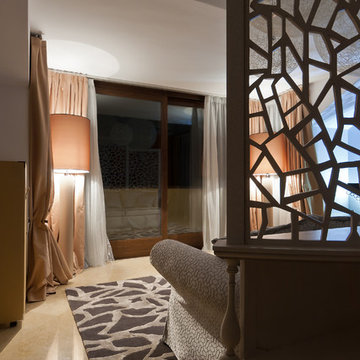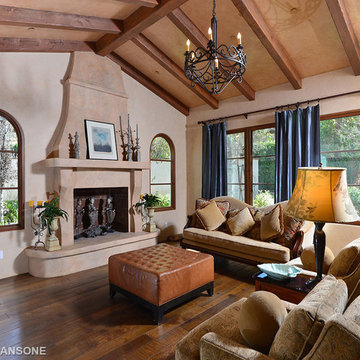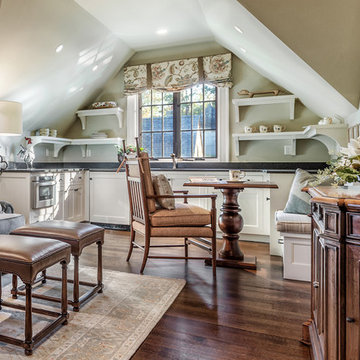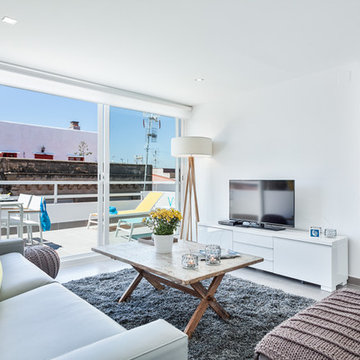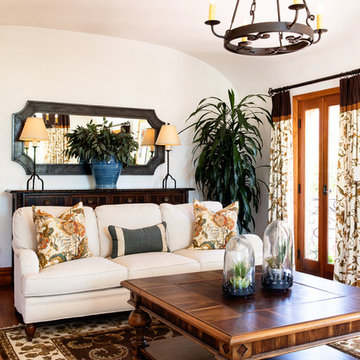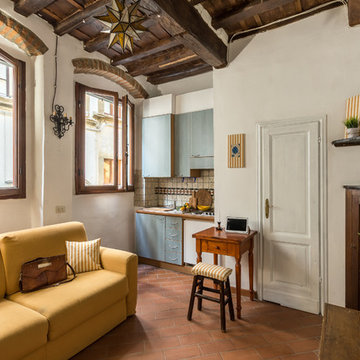505 Billeder af lille middelhavsstil stue
Sorteret efter:
Budget
Sorter efter:Populær i dag
101 - 120 af 505 billeder
Item 1 ud af 3
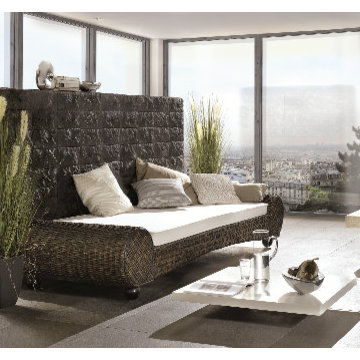
The composition of layers, the palette of shades, and the use of natural materials (concrete and granulate) give this stone his warm feel and romantic look. The Euroc stone is 100 percent frost-resistant and can therefore be used indoors and outdoors. With a variety of sizes it's easy to make that realistic random looking wall. Stone Design is durable, easy to clean, does not discolor and is moist, frost, and heat resistant. The light weight panels are easy to install with a regular thin set mortar (tile adhesive) based on the subsurface conditions. The subtle variatons in color and shape make it look and feel like real stone. After treatment with a conrete sealer this stone is even more easy to keep clean.
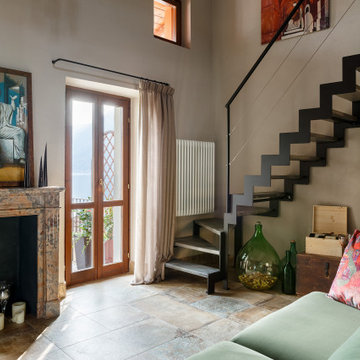
Квартира расположена на двух уровнях. Первый - это кухня, совмещенная с гостиной, с выходом на балкон, и небольшая кладовка; второй — спальня и ванная комната. Максимальная высота потолков — 4,8 метров. Металлическую лестницу, ведущую на второй этаж, а также винный стеллаж сварили в местной мастерской по эскизам дизайнера. Нестандартные дверные проемы по возможности расширили, но все же часть мебели пришлось затягивать в квартиру через балкон.
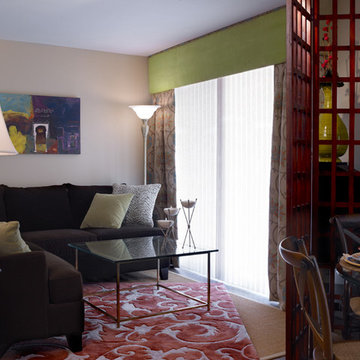
small space living large. Mediterranean art, lamp & fabric. Hunter Douglas Silhouette window shade, with lime velvet cornice, patterned drapery panels. TV hidden behind the 3 panel screen. Photo by Matt Hughes
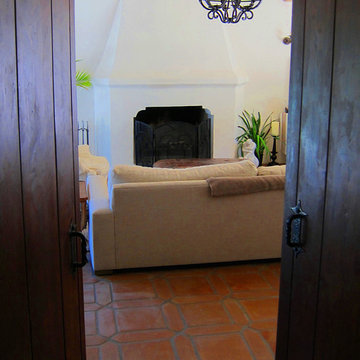
Design Consultant Jeff Doubét is the author of Creating Spanish Style Homes: Before & After – Techniques – Designs – Insights. The 240 page “Design Consultation in a Book” is now available. Please visit SantaBarbaraHomeDesigner.com for more info.
Jeff Doubét specializes in Santa Barbara style home and landscape designs. To learn more info about the variety of custom design services I offer, please visit SantaBarbaraHomeDesigner.com
Jeff Doubét is the Founder of Santa Barbara Home Design - a design studio based in Santa Barbara, California USA.
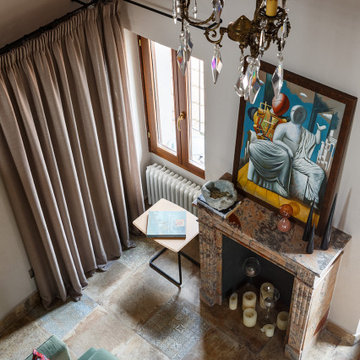
Получившийся интерьер выглядит эклектично. Современная мебель соседствует с антикварными и винтажными предметами. Много времени мы провели на блошиных рынках, выискивая старинные вещи “с характером”. Люстра конца XIX века удачно дополнила интерьер. А камин был найден и привезен из Болоньи. Портал камина антикварный, середины XIX века Ludovic XVI “Kannellure”, выполнен из мрамора Sarrancolin, который считается одним из любимых мраморов короля Ludovica XIV. Камин называется “chemine bebe” и специально разработан для установки в маленькие комнаты.
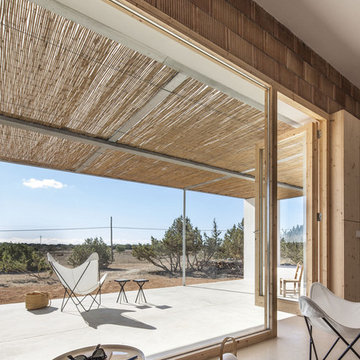
Can Xomeu Rita es una pequeña vivienda que toma el nombre de la finca tradicional del interior de la isla de Formentera donde se emplaza. Su ubicación en el territorio responde a un claro libre de vegetación cercano al campo de trigo y avena existente en la parcela, donde la alineación con las trazas de los muros de piedra seca existentes coincide con la buena orientación hacia el Sur así como con un área adecuada para recuperar el agua de lluvia en un aljibe.
La sencillez del programa se refleja en la planta mediante tres franjas que van desde la parte más pública orientada al Sur con el acceso y las mejores visuales desde el porche ligero, hasta la zona de noche en la parte norte donde los dormitorios se abren hacia levante y poniente. En la franja central queda un espacio diáfano de relación, cocina y comedor.
El diseño bioclimático de la vivienda se fundamenta en el hecho de aprovechar la ventilación cruzada en el interior para garantizar un ambiente fresco durante los meses de verano, gracias a haber analizado los vientos dominantes. Del mismo modo la profundidad del porche se ha dimensionado para que permita los aportes de radiación solar en el interior durante el invierno y, en cambio, genere sombra y frescor en la temporada estival.
El bajo presupuesto con que contaba la intervención se manifiesta también en la tectónica del edificio, que muestra sinceramente cómo ha sido construido. Termoarcilla, madera de pino, piedra caliza y morteros de cal permanecen vistos como acabados conformando soluciones constructivas transpirables que aportan más calidez, confort y salud al hogar.
505 Billeder af lille middelhavsstil stue
6




