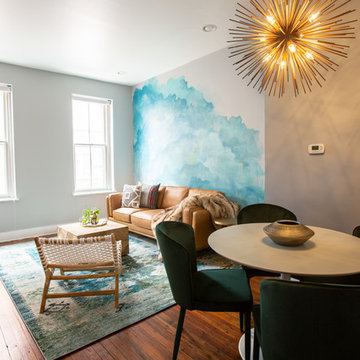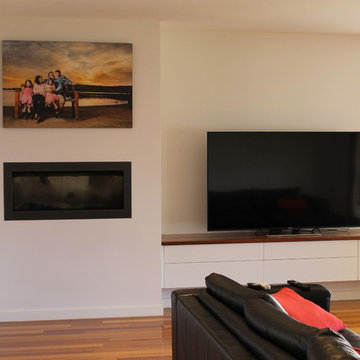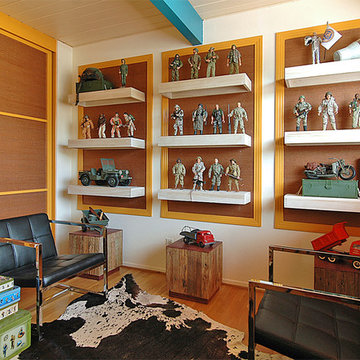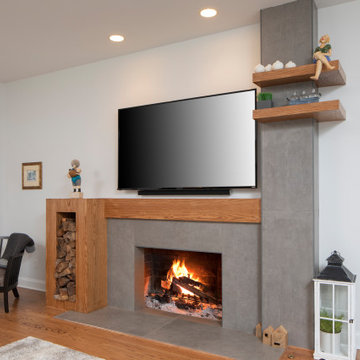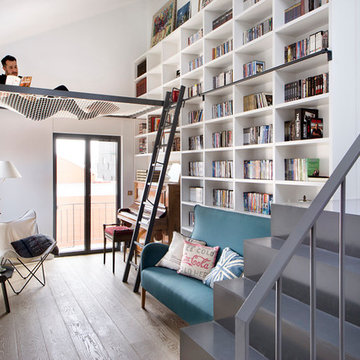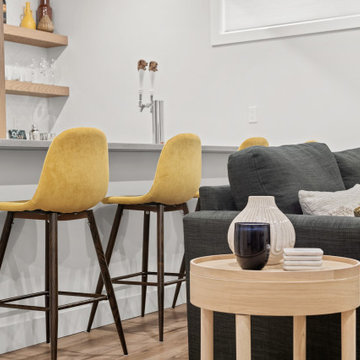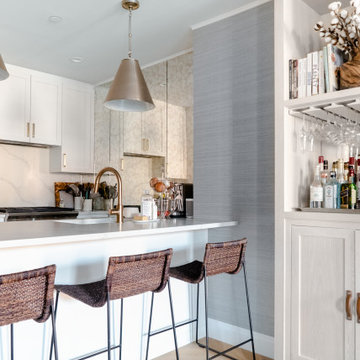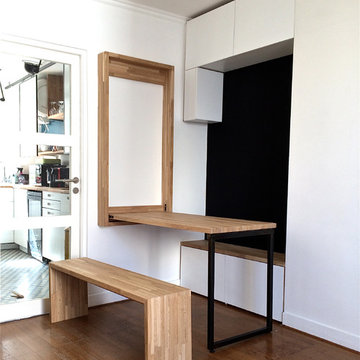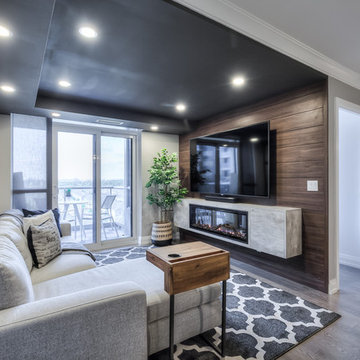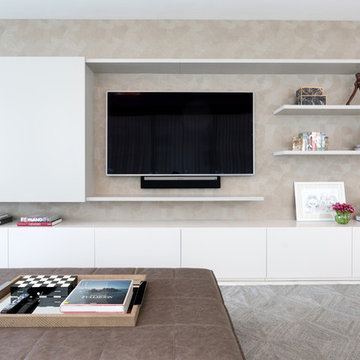4.358 Billeder af lille moderne alrum
Sorteret efter:
Budget
Sorter efter:Populær i dag
61 - 80 af 4.358 billeder
Item 1 ud af 3
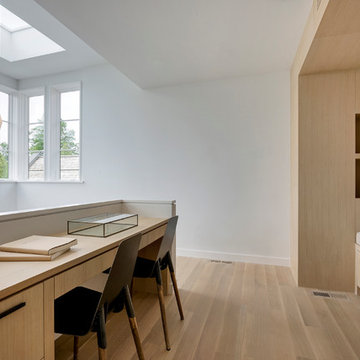
Builder: John Kraemer & Sons, Inc. - Architect: Charlie & Co. Design, Ltd. - Interior Design: Martha O’Hara Interiors - Photo: Spacecrafting Photography

This is a unique space where the goal was to incorporate a TV, open display shelving, storage for toys, serving pieces and a well lit desk for doing homework.
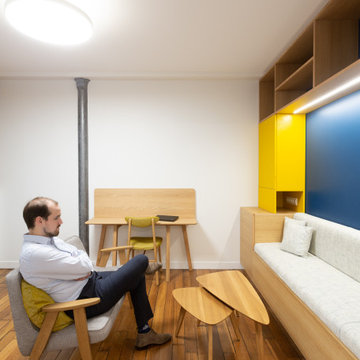
L'espace séjour est pensé pour être polyvalent, avec une banquette pour s'asseoir pour manger, s'allonger pour regarder un film en projection murale, dormir dessus quand elle est déplié. Le mobilier flottant divers vient complémenter cet espace pour ces différents usages.
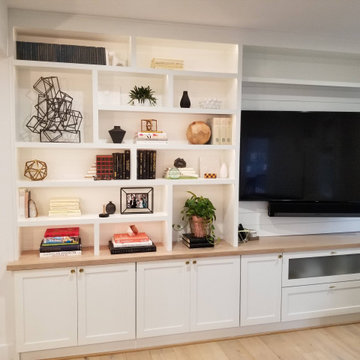
Integrated storage and TV white, custom built in cabinets in den. Shaker style doors and electronics concealed behind frosted glass panel. White oak stained wood counter breaks the white and led lights in the cubbies shelves provide ambient illumination. TV is mounted on lap panel painted to match and top shelves are designed not to block view from window.

Dans la pièce principale désormais séjour, la verrière s'inscrit comme un écran avant de découvrir la chambre et son papier peint livres. L'idée étant de maintenir un cadre sobre pour la location saisonnière mais de faire un clin d'oeil au quartier latin et ses nombreuses façades de librairies anciennes.
Crédits Book a Flat
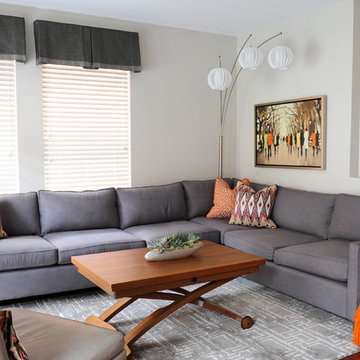
The owner of this suburban townhouse was looking to decorate her space in a clean contemporary style. Her main priority was to accommodate her large extended family in the tiny family room off the kitchen where everyone always gathers. We maximized the seating with an apartment sized sectional that seats six, added a compact armless occasional chair in the fourth corner of the room and provided two ottomans that can be stored against the wall and brought out for extra seating when needed. A palette of grays and warm walnut wood tones are punctuated with hits of orange and fuchsia in changeable items like toss pillows and throw blankets. Interior Design by Lori Steeves of Simply Home Decorating. Photos by Tracey Ayton Photography.
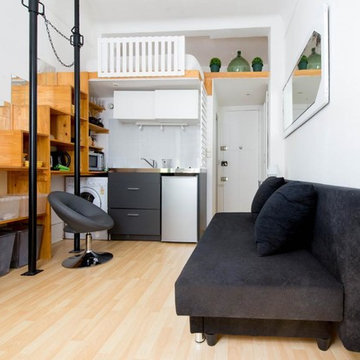
Maître d'ouvrage: Privé
Mission : Conception
Etudes : 2 mois
Surface : 16m² + 6m² de mezzanine
Comme pour de nombreux appartements parisiens, une toute petite surface devant répondre à un maximum de fonctionnalités : travailler, manger, dormir, recevoir, etc…
Nous sommes face à un logement mono-orienté, toute en longueur et dans un état assez vétuste. L’ensemble donne l’impression d’un lieu confiné et sombre mais qui se révèlera astucieux et lumineux !
Heureusement l’appartement jouit d’une grande hauteur sous plafond ce qui permet d’aménager un couchage en mezzanine et d’exploiter la surface au-dessus de la salle de bains et de la cuisine.
D’autre part, nous créons une zone fonctionnelle sur toute la longueur du mur aveugle en face de la circulation principale et qui permet d’acceuillir rangements et circulation verticale d’accès à la mezzanine.
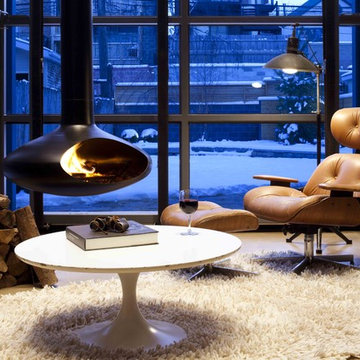
The Fire Orb is a suspended wood burning fireplace that rotates 360 degrees. Evan Thomas Photography
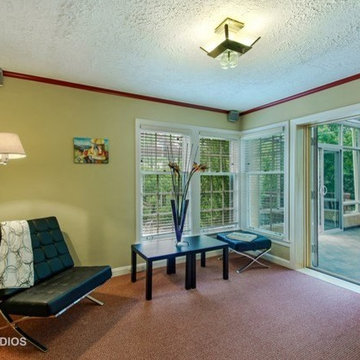
After staging the family room becomes an open, transitional, space helping the flow of the home.
4.358 Billeder af lille moderne alrum
4
