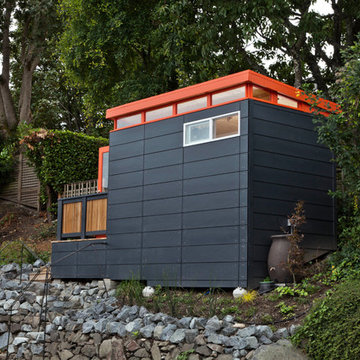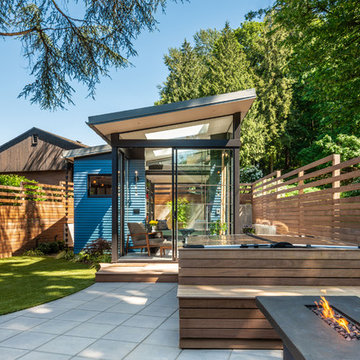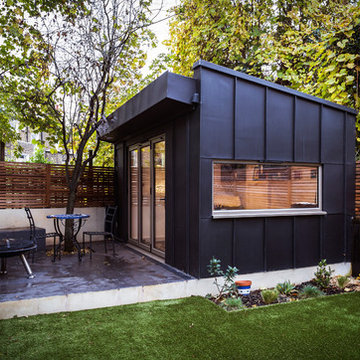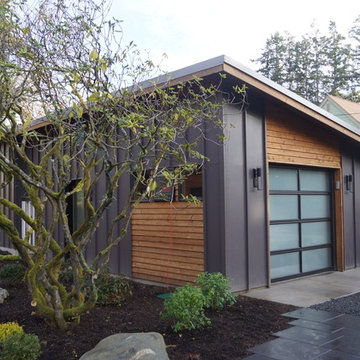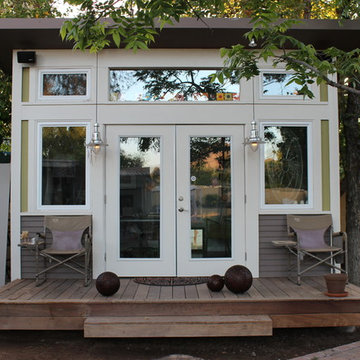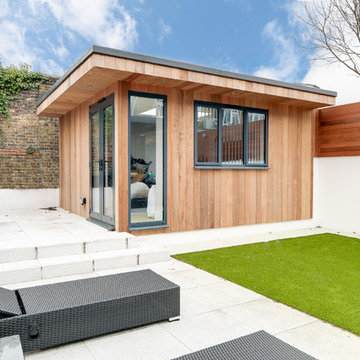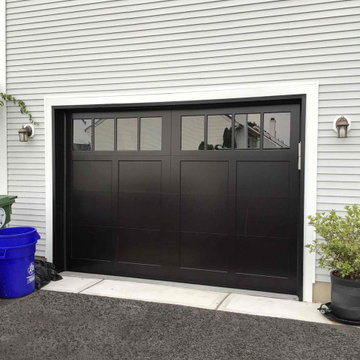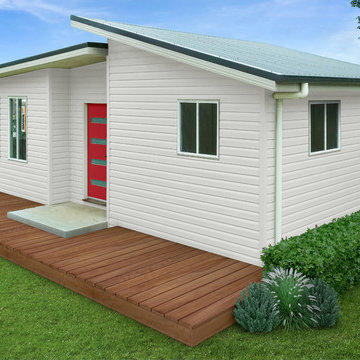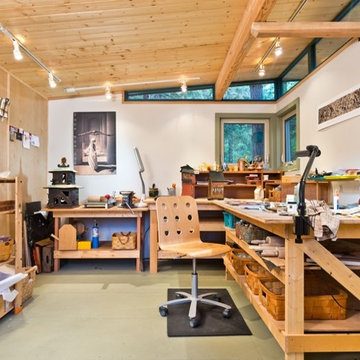1.612 Billeder af lille moderne garage og skur
Sorteret efter:
Budget
Sorter efter:Populær i dag
61 - 80 af 1.612 billeder
Item 1 ud af 3
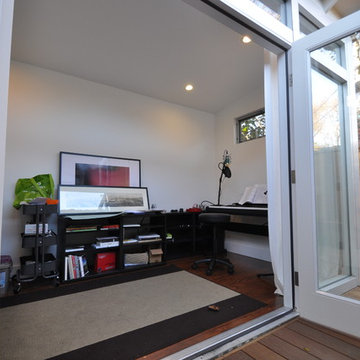
An 8x14 Studio Shed - a great length for a long and narrow space. There is a music recording studio at one end and a desk for office work and crafts at the other.
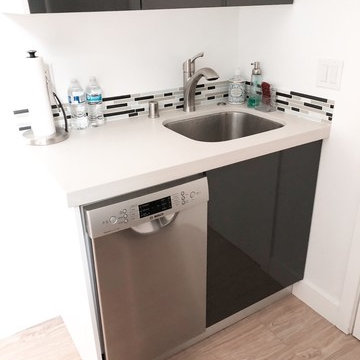
Garage Conversion (ADU)
We actually specialize at garage conversion projects,
We handle all the stages involves- plans/permits, design and construction.
Adding ADU raise your house value, your allowed to add up to 1200sf of living space which will produce you a great second income and will cover your project expenses.
Please feel free to take a look at our photos gallery of some of our work.
We offer competitive prices with the best quality, free 3D design -to help you be sure on what you like and around the clock customer care by our project managers.
We will help you choose the best design that will fit exactly to your needs, take you to our show-rooms with some of the best materials inventory you can find today. (Low, middle and high end )
This project located at Mountain View, custom modern design, high ceilings, flat-panel custom kitchen cabinets, walking shower, laminate flooring, LED lights, custom windows..
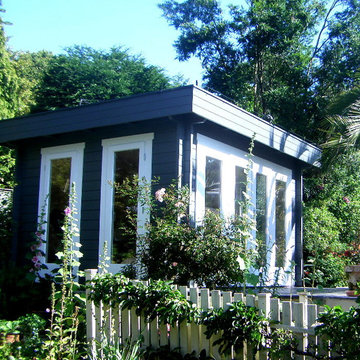
The Brixham Garden Office is from our premium quality range of log cabins and offers a very light and airy contemporary space in which to work all year round, or would make the perfect garden gym, or studio for hobbies.
The Brixham measures 3.5m x 3m but can be made any size to suit you
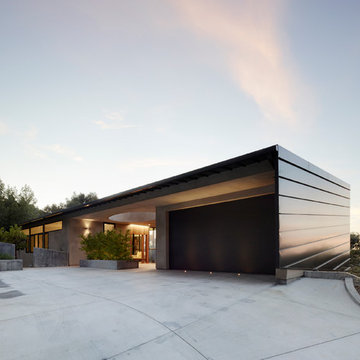
Despite an extremely steep, almost undevelopable, wooded site, the Overlook Guest House strategically creates a new fully accessible indoor/outdoor dwelling unit that allows an aging family member to remain close by and at home.
Photo by Matthew Millman
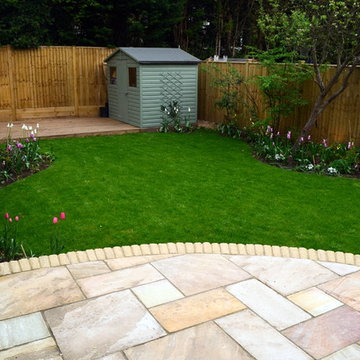
A simple but effective garden design maximises the space in this compact garden. A patio and separate decking areas create mutliple recreation spaces and provides a very safe space for the children to play. Pictures by project manager James Bryden
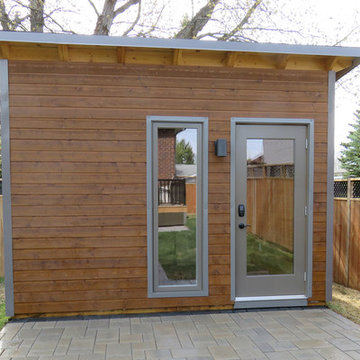
A classy studio made up for a productive office space. Accented with charcoal metal siding, the exterior is made with pre-stained Maibec siding, providing a crisp, clean, and modern look to the backyard.
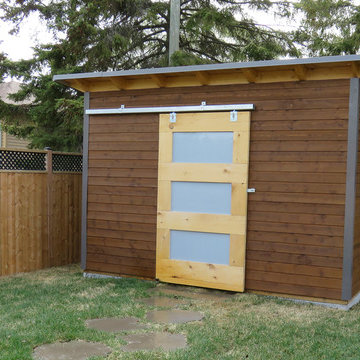
This modern shed with pre-stained Maibec wood siding is trimmed with charcoal metal. The shed is equipped with a modern sliding barn door.
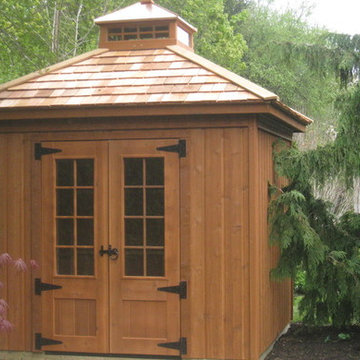
This beautiful cedar 8' x 8' square unit has double doors with French windows, a cedar shingle roof and boasts a copper roof on the cupola. It is both functional and beautiful in your yard.
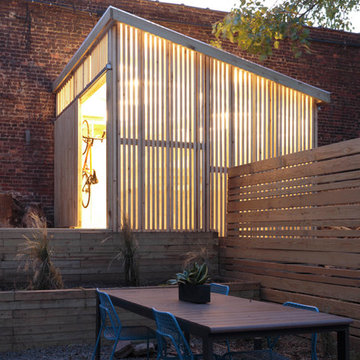
Light shed made of wood slats and translucent PVC cladding to diffuse light, creating a "lantern-like" look and feel.
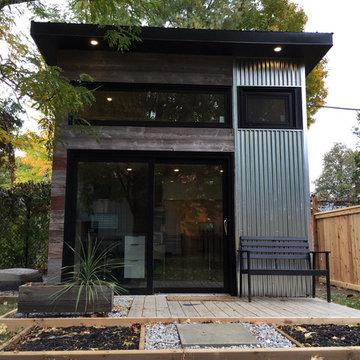
This backyard garden studio with a modern design provides a comfortable and stylish retreat for a home office, art studio, cottage bunkie or for backyard entertaining. The layout features two built in work stations, and a built-in sofa bench that can be used for reading, watching televisions or an afternoon nap. A second story loft provides space for storage, a kid's play area or a separate space for lounging. With a footprint just over 100 square feet, this studio makes efficient use of space while minimizing the footprint of the backyard and may be constructed without a permit in many jurisdictions (check your local building code).
1.612 Billeder af lille moderne garage og skur
4
