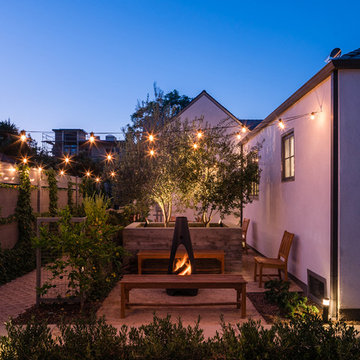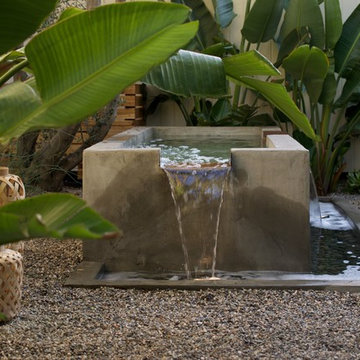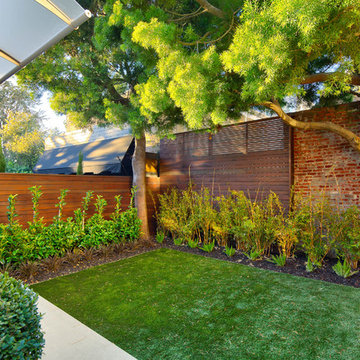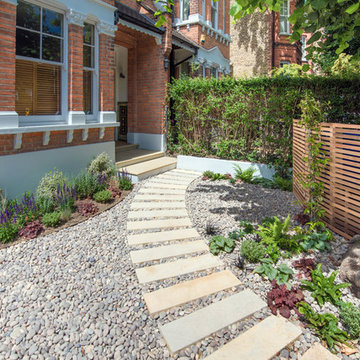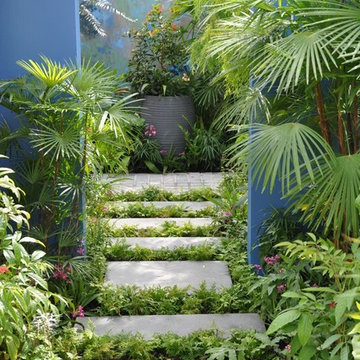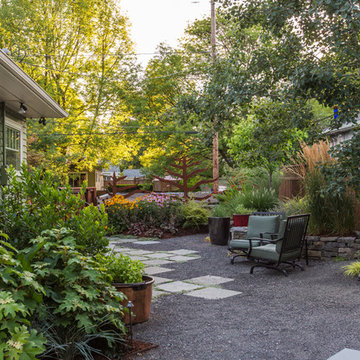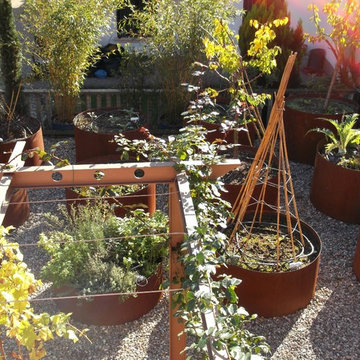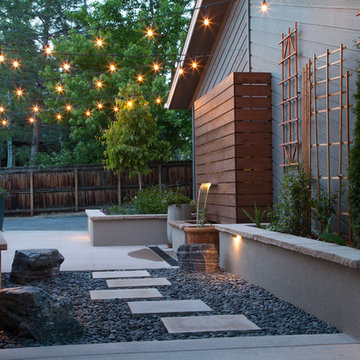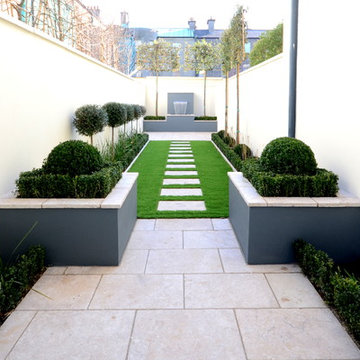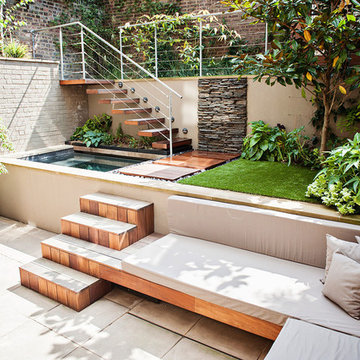13.236 Billeder af lille moderne have
Sorteret efter:
Budget
Sorter efter:Populær i dag
61 - 80 af 13.236 billeder
Item 1 ud af 3
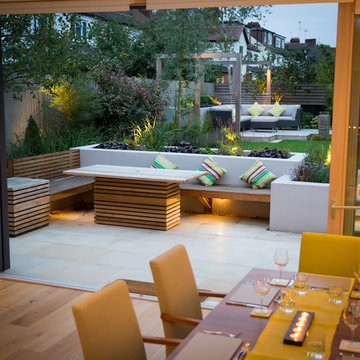
Looking into the garden from the house. The entire rear wall is glass, so the garden is very visible from inside the house. The main patio is at the same level as the internal floor height, and then you step up to the main lawn. This makes the garden seem more spacious and generous.
Richard Brown Photography Ltd
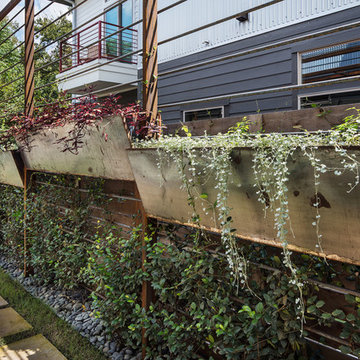
Steel planters built into a steel trellis provide seasonal interest. Mexican beach pebbles on the ground plane provide interest and color contrast with other materials.
Photo by Rachel Paul Photography
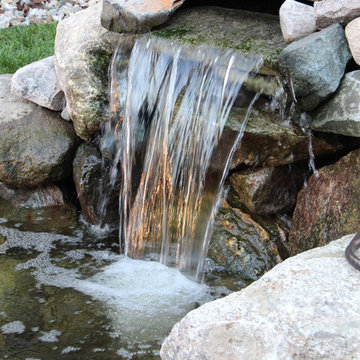
Our client wanted more functionality from their small backyard. By adding a patio, gas fire pit, small pond with waterfall, walkway, all framed by plants ideal for the southwestern Michigan climate, we were able to create a space for gatherings and relaxation.
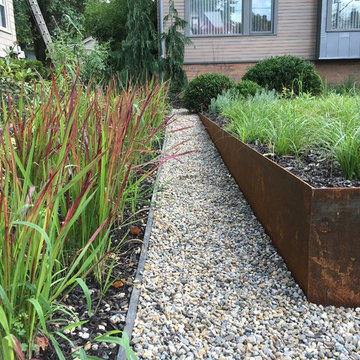
In a suburb less than 3 miles from Manhattan an old house underwent a major facelift. I had a good fortune of being invited to participate on the garden design and installation.
In the front a simple corten steel frame lifts an arrangement of Carex Pensilvanica, that will mature into a lawn that will not need mowing. Playful clusters of Boxwoods add structure and winter interest.
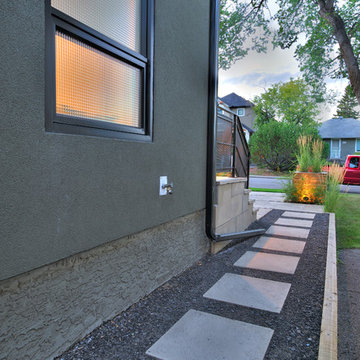
This garden is a perfect example of contemporary city design for a small space. Two custom built hardwood planters provide some height and depth to the narrow front yard. While the tile walkway is set on a stable concrete base ensuring safe passage in and out of the home in both summer and winter. The private back yard maximizes space by using a custom built hardwood table as both an architectural piece that defines the fire pit area, and an optional servery for larger dining parties.
Photo credit: Jamen Rhodes
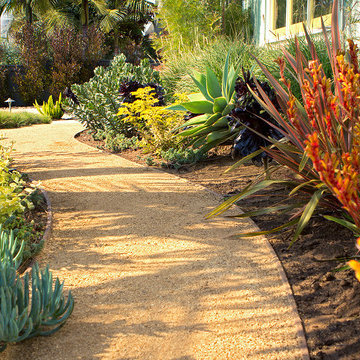
Succulents, grasses and low-water shrubs with vivid foliage give this coastal garden a rich, textured look with minimal maintenance.
Photos by Daniel Bosler
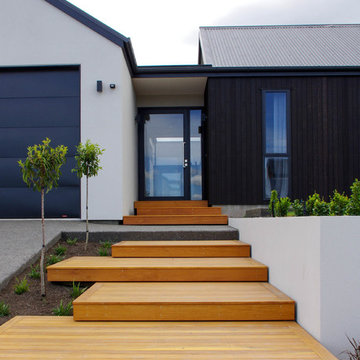
This modern house design is complimented by the random width timber steps leading to the front door. The plaster finished block wall, timber steps and exposed aggregate concrete are materials which complement each other very well.
Photos By: Xteriorscapes
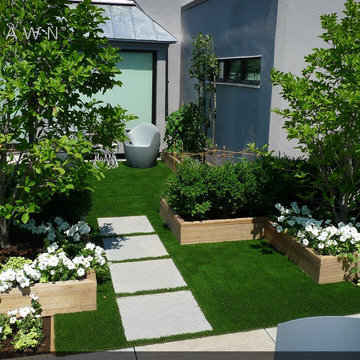
These property owners have turned their outdoor space into a lush-looking garden. Since they have SYNlawn artificial grass, they can spend their weekends tending to the flowers instead of mowing or watering their lawn.
© SYNLawn artificial grass - all rights reserved.
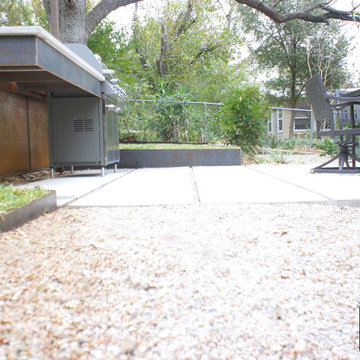
OES | Steel retaining wall, custom steel grill structure with concrete counter top, native and drought tolerant plants in pea gravel.
*Concrete pavers installed by subcontractor managed by OES.
*Sod installation not by OES.
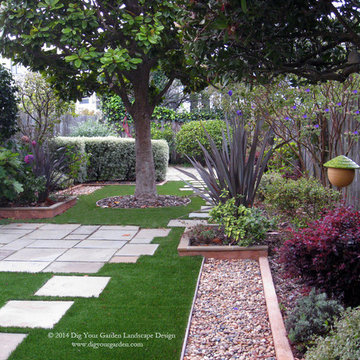
This tired, unused San Francisco backyard was transformed into a modern, low-maintenance landscape with site-appropriate plantings enhanced by raised planting beds and a lead-free artificial lawn to replace the existing water-thirsty lawn. I created two separate "rooms" to break up the long narrow yard, and specified full range blue stone for the two small patio areas, connected by a curved pattern of rectangular pavers of the same natural stone. The raised concrete rectangular planting beds were incorporated to bring more movement and interest to the landscape along with gravel bed accents alongside. Some of the existing concrete remained, and was stained with a color to compliment the natural stone. These photos were taken over a three year period. Photos: © Landscape Designer, Eileen Kelly, Dig Your Garden Landscape Design.
13.236 Billeder af lille moderne have
4
