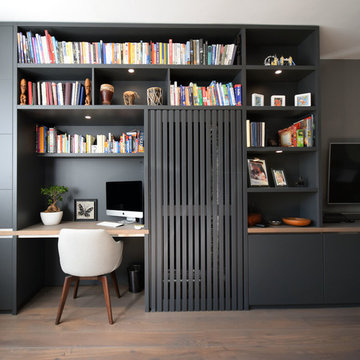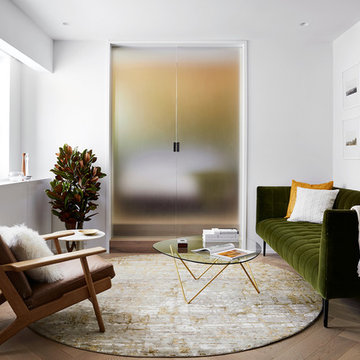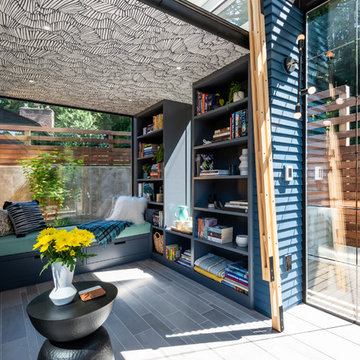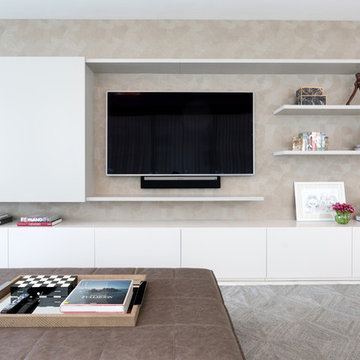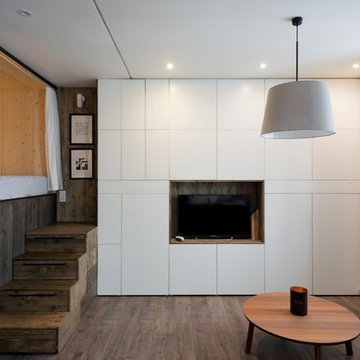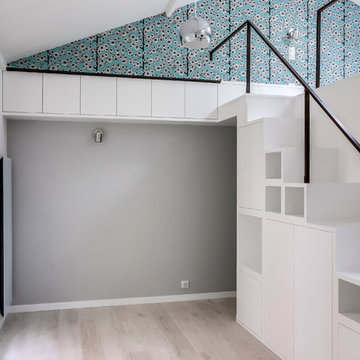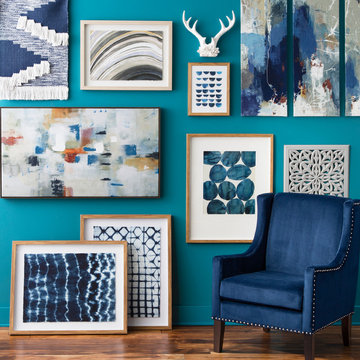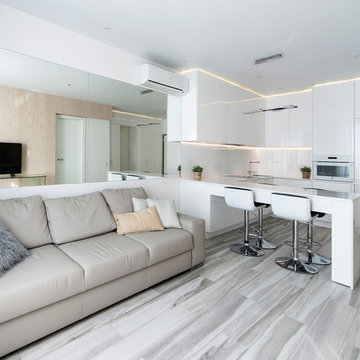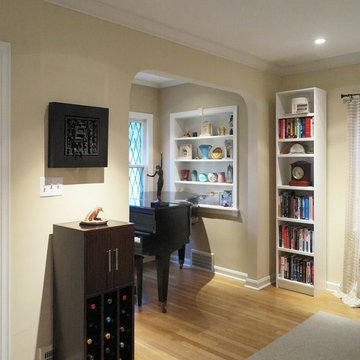24.820 Billeder af lille moderne stue
Sorteret efter:
Budget
Sorter efter:Populær i dag
21 - 40 af 24.820 billeder
Item 1 ud af 3

Striking living room fireplace with bold 12"x24" black tiles which cascade down the full length of the wall.

Зону телевизора выделили объемном и цветом. А радиатор скрыли решеткой, которая является общей композицией с конструкцией для ТВ. На фото видно, что возле дивана располагаются места для хранения. Эти конструкции к тому же скрывают неровности стены и выступы колонн.
Фотограф: Лена Швоева
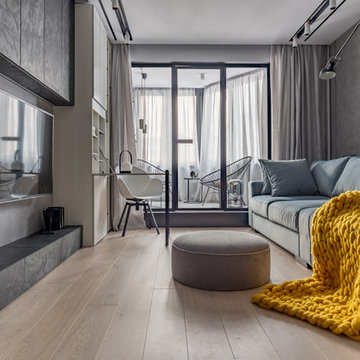
Проект интерьера гостиной, выполненный для телепередачи Квартирный Вопрос от 10.03.2018
Авторский коллектив : Екатерина Вязьминова, Иван Сельвинский
Фото : Василий Буланов

My client was moving from a 5,000 sq ft home into a 1,365 sq ft townhouse. She wanted a clean palate and room for entertaining. The main living space on the first floor has 5 sitting areas, three are shown here. She travels a lot and wanted her art work to be showcased. We kept the overall color scheme black and white to help give the space a modern loft/ art gallery feel. the result was clean and modern without feeling cold. Randal Perry Photography
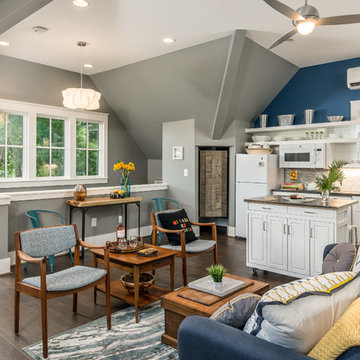
This apartment is located above a detached garage in the Belmont historic area. The design is a fusion of mid-century modern + southern charm.
studiⓞbuell, Photography
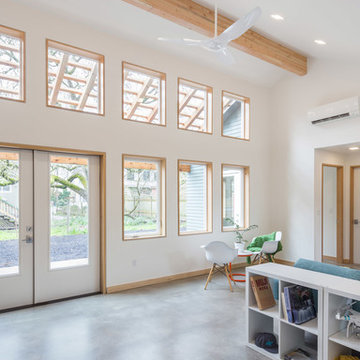
Design - Propel Studio Architecture - https://www.propelstudio.com/eliot-sustainable-adu
Structural - Michael Daubenberger - https://www.linkedin.com/in/michael-daubenberger-5b1a5421/
Construction - JLTB Construction - http://www.jltbconstruction.com/
Photography - Josh Partee - http://www.joshpartee.com
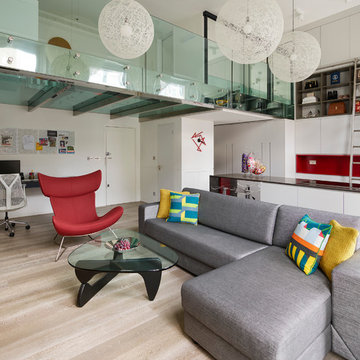
Open plan apartment
An entire apartment captured in one photo. Smart space design and beautiful interior design come together to maximise every inch of this luxury space.
Double height kitchen; elegant sitting room; built in home office under a cantilevered staircase; glass floor mezzanine which houses the master bedroom and ensuite with mirrored wardrobes at the end.
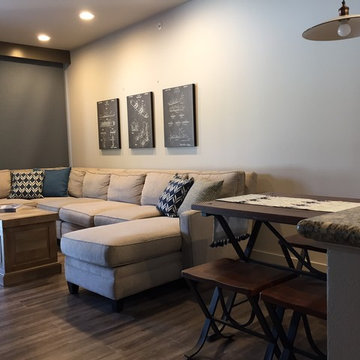
The living room, dining area and kitchen are open to each other and create a casual environment for the homeowner and vacation renters alike.

The guesthouse of our Green Mountain Getaway follows the same recipe as the main house. With its soaring roof lines and large windows, it feels equally as integrated into the surrounding landscape.
Photo by: Nat Rea Photography
24.820 Billeder af lille moderne stue
2





