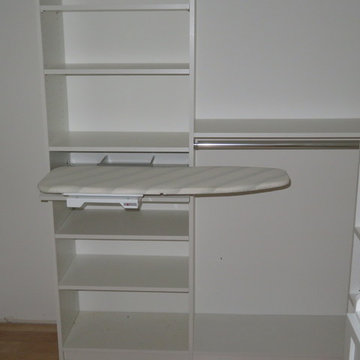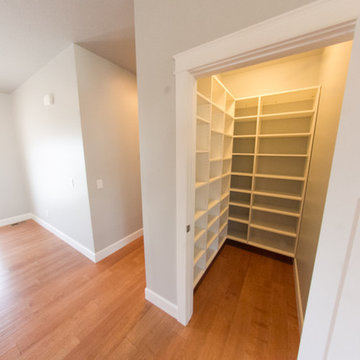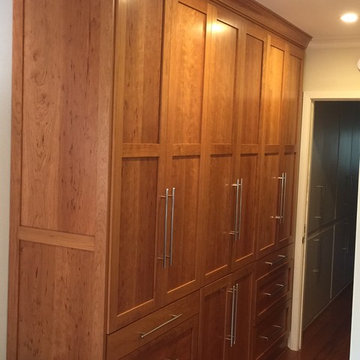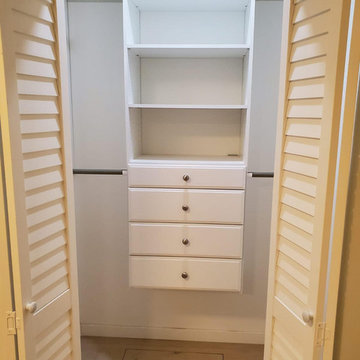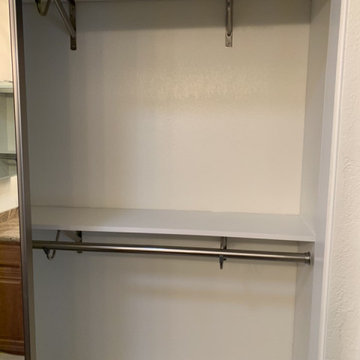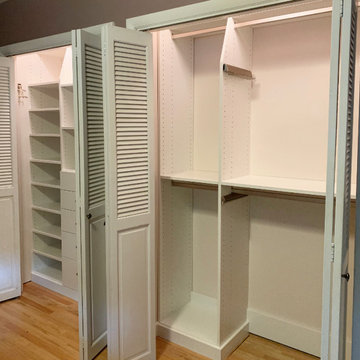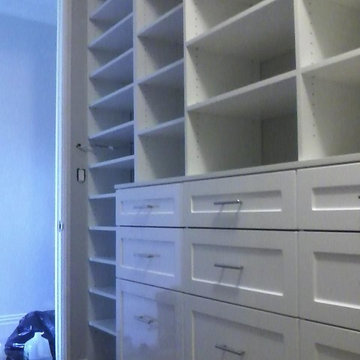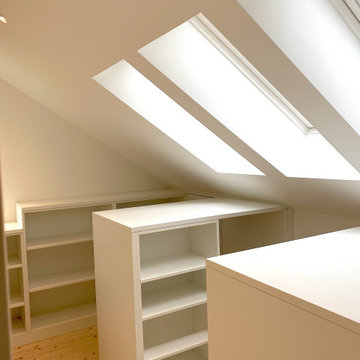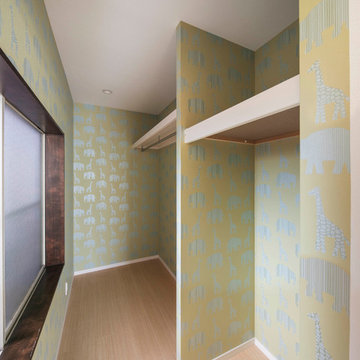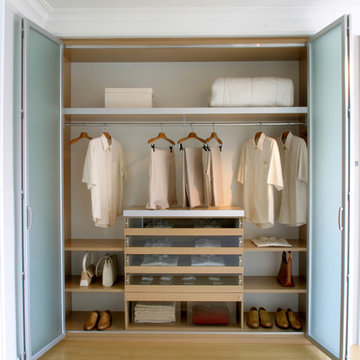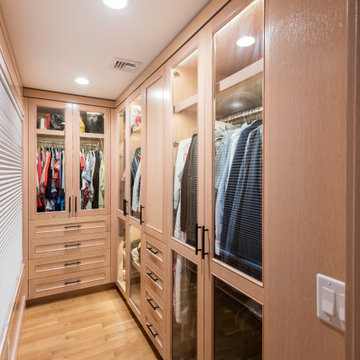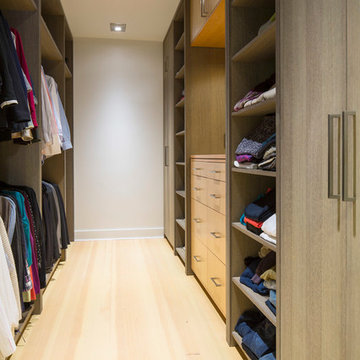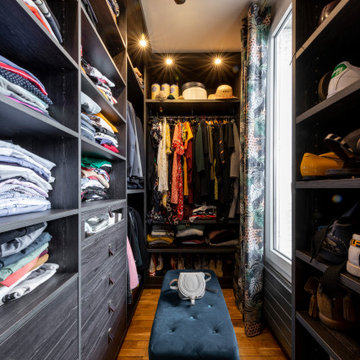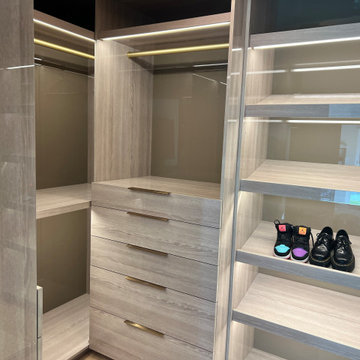824 Billeder af lille opbevaring og garderobe med lyst trægulv
Sorteret efter:
Budget
Sorter efter:Populær i dag
181 - 200 af 824 billeder
Item 1 ud af 3
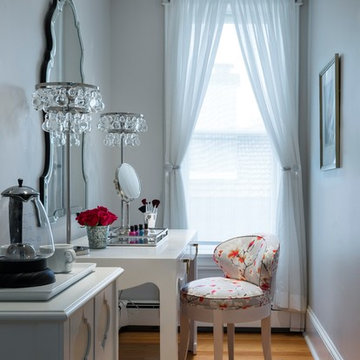
Martha O'Hara Interiors, Interior Design & Photo Styling | Corey Gaffer, Photography
Please Note: All “related,” “similar,” and “sponsored” products tagged or listed by Houzz are not actual products pictured. They have not been approved by Martha O’Hara Interiors nor any of the professionals credited. For information about our work, please contact design@oharainteriors.com.
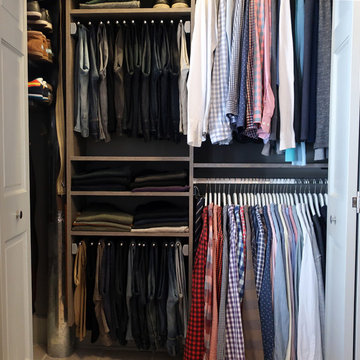
The new California Closets set up in this Minneapolis home was designed to accommodate the hanging heights so the clothing no longer hangs on the floor. Pant racks were designed in the space to sit back at 14" deep which enables this client to utilize the left side of the closet better. The pant rack also adds vertical space to the design, giving this closet added shelving to use for folded space and shoe storage. A huge impact to the day to day function in this small Minneapolis reach-in closet.
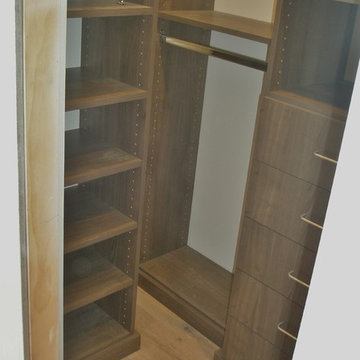
As with many closet projects, the challenge here was to maximize storage to accommodate a lot of storage in a limited space. In this case, the client was very tall and requested that the storage go to the ceiling. From a design perspective, the customer wanted a warm but modern look, so we went with dark wood accents, flat front-drawers and simple hardware.
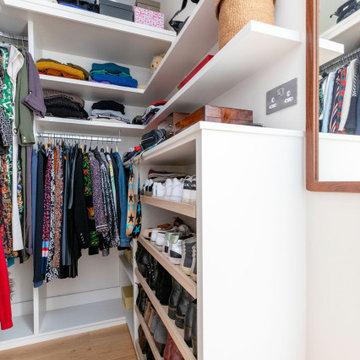
Here is a compact and practical dressing room that has been designed as a part of the main bedroom. During the planning and design process, we decided to open up the next room beside the main bedroom to create this lovely dressing room. We have developed a dressing space to make the most of the area, every millimetre utilised to accommodate clothing and shoes. Farrow & Balls's Dimity coats the joinery and walls to keep the room looking bright and fresh.
Renovation by Absolute Project Management
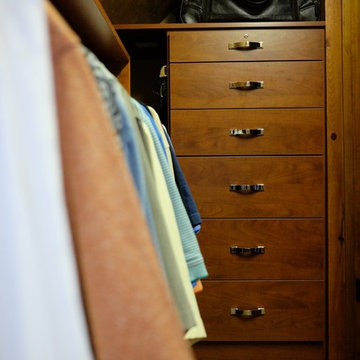
Making the most of a small attic space for a new closet in Riverside, Illinois. Sienna Apple color with polished chrome hardware and strap handles, velvet jewelry drawer and cedar lined drawers.
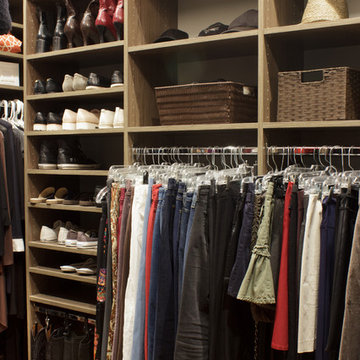
Having the ability to see all your accessories at a glance has a huge advantage, especially in the wee hours of the morning when you need to be out the door in minutes. You can be more creative with boots, hats and scarves when they are easy to see and reach.
Kara Lashuay
824 Billeder af lille opbevaring og garderobe med lyst trægulv
10
