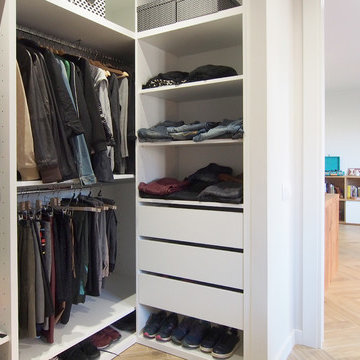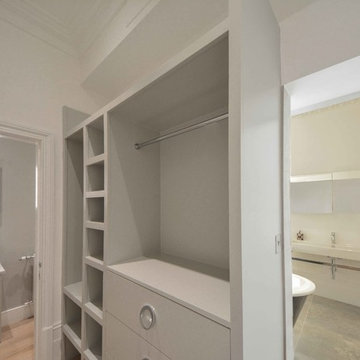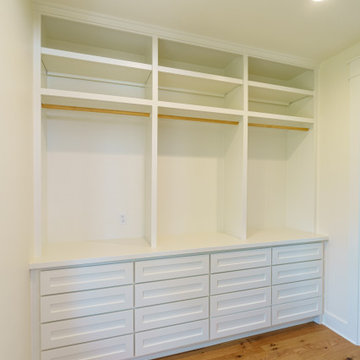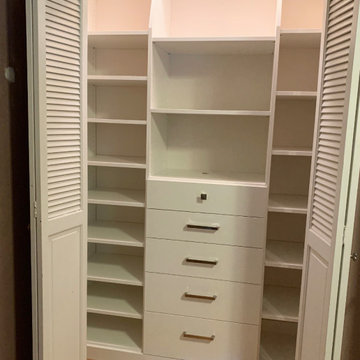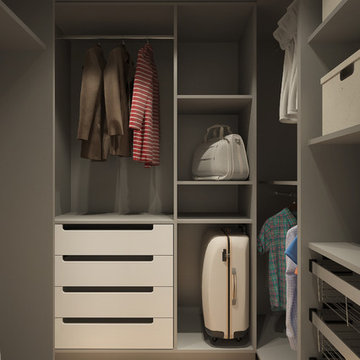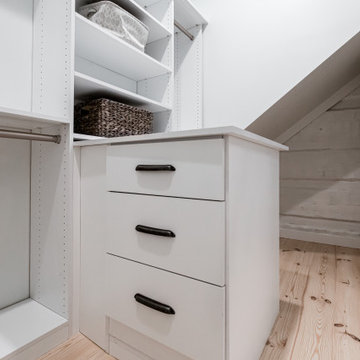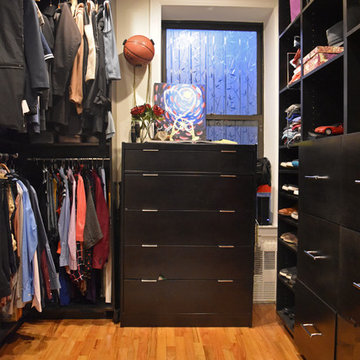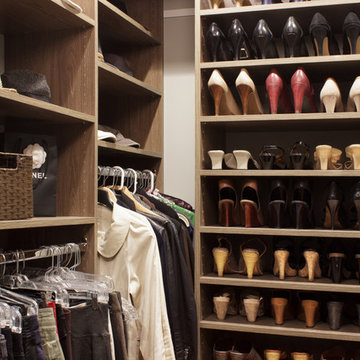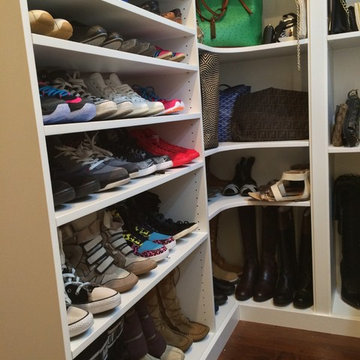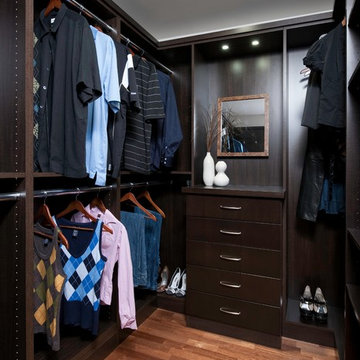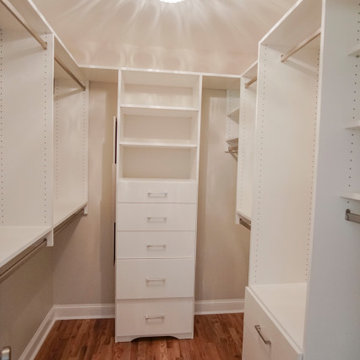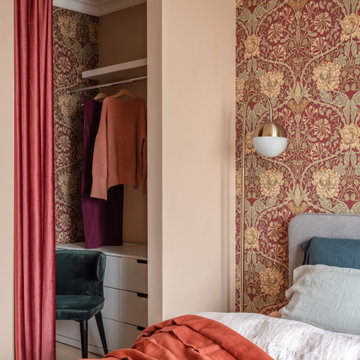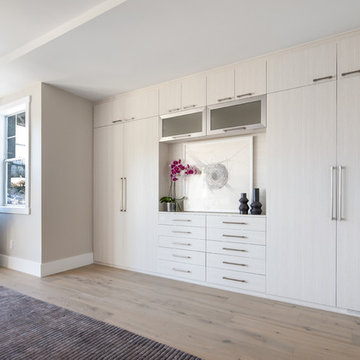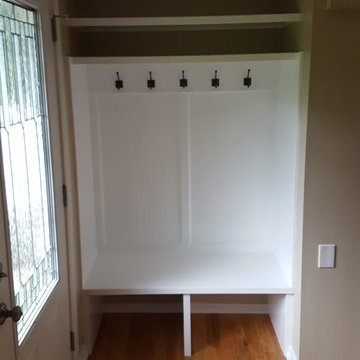823 Billeder af lille opbevaring og garderobe med lyst trægulv
Sorteret efter:
Budget
Sorter efter:Populær i dag
141 - 160 af 823 billeder
Item 1 ud af 3
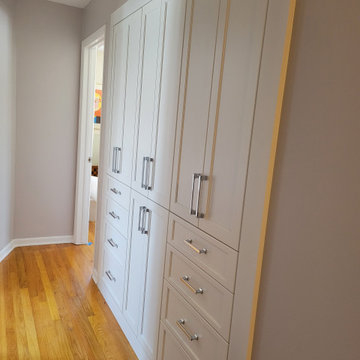
This client needed a creative solution for their linen closet. Their wish was granted! We put in shaker style doors and drawers to allow for a more productive use of space.
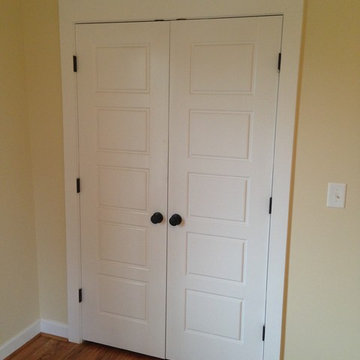
All rooms feature very large closets. solid-core masonite 5-panel doors were used throughout the house, with an ORB finish.
Terri Pour-Rastegar - wylierider
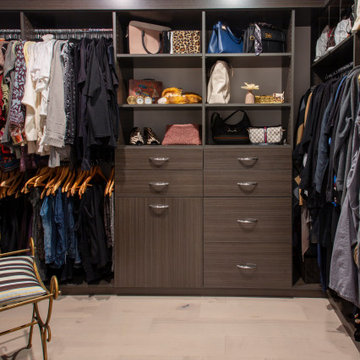
Clients original space had two reach in closets in different parts of the room. During the remodel, a large walk in closet was created by re-laying out the bathroom, hallway and bedroom.Floor to ceiling shoe shelves and open shelving intend to display client's gorgeous collection of vintage handbags.
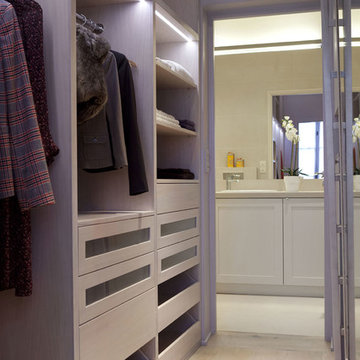
Le dressing est délimité par deux portes et permet l'accès de la chambre à la salle de bain. _ Vittoria Rizzoli / Photos : Cecilia Garroni-Parisi
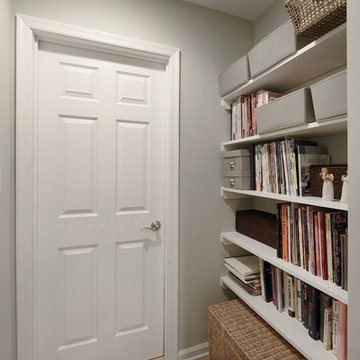
Every square foot of space is put to good work in this small addition! In this niche, built-in shelves provide attractive and necessary storage.
Products we used:
Wood Flooring: Jasper Hardwood's French Oak Collection in "Lighthouse White"
Paint: Sherwin Williams "Lapland Ice"
Door Hardware: Kwikset "Tustin" series in satin nickel
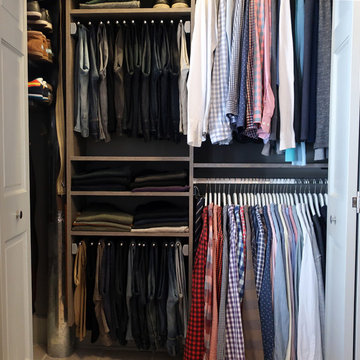
The new California Closets set up in this Minneapolis home was designed to accommodate the hanging heights so the clothing no longer hangs on the floor. Pant racks were designed in the space to sit back at 14" deep which enables this client to utilize the left side of the closet better. The pant rack also adds vertical space to the design, giving this closet added shelving to use for folded space and shoe storage. A huge impact to the day to day function in this small Minneapolis reach-in closet.
823 Billeder af lille opbevaring og garderobe med lyst trægulv
8
