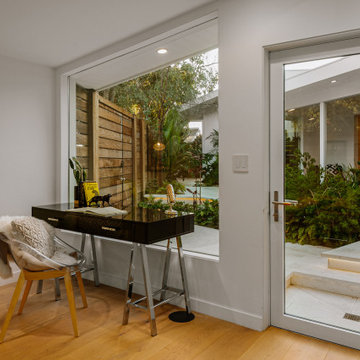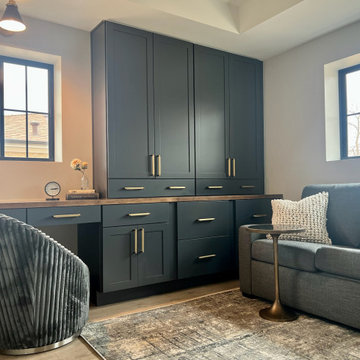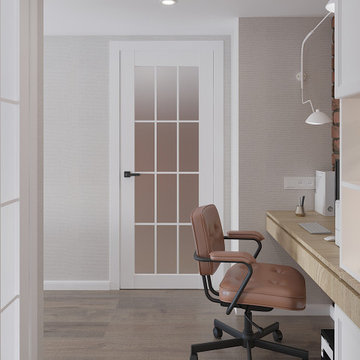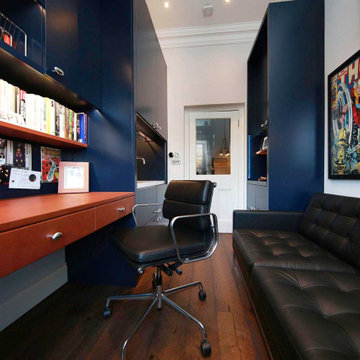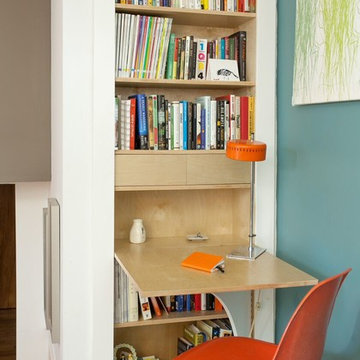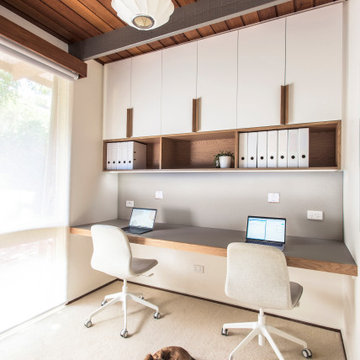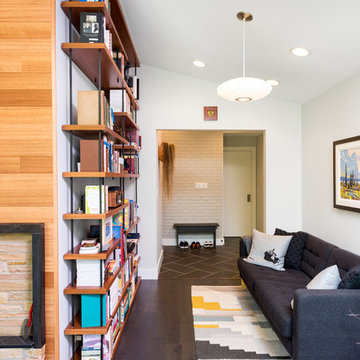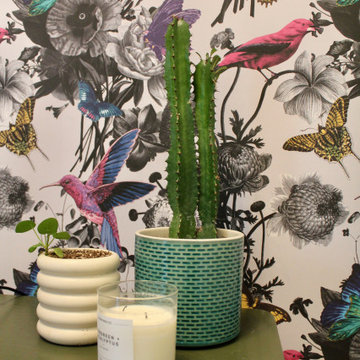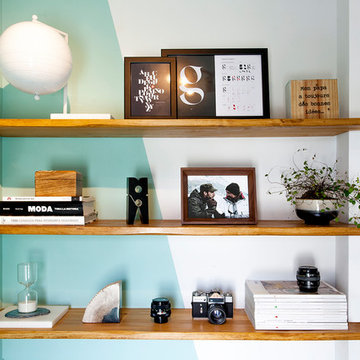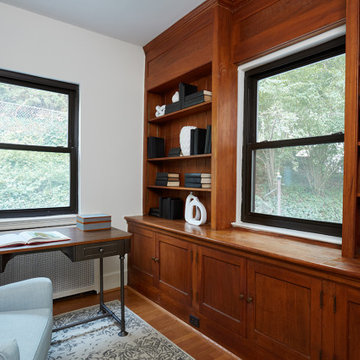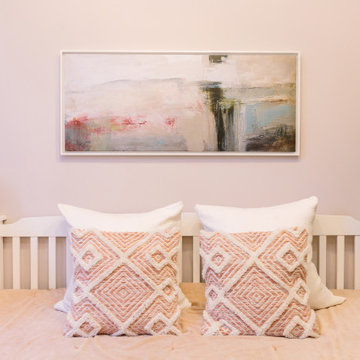421 Billeder af lille retro hjemmekontor
Sorteret efter:
Budget
Sorter efter:Populær i dag
121 - 140 af 421 billeder
Item 1 ud af 3
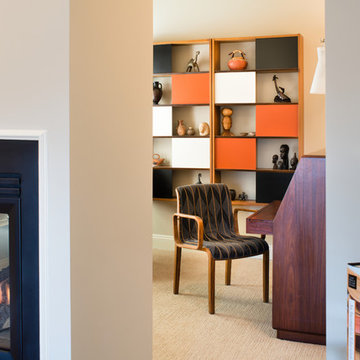
This lady's office off the master bedroom is small but packed with everything one needs to work efficiently. Midcentury modern pieces were blended seamlessly with other styles. The two-sided fireplace provide ambiance and a bit of privacy.
Photo by John Cole Photography
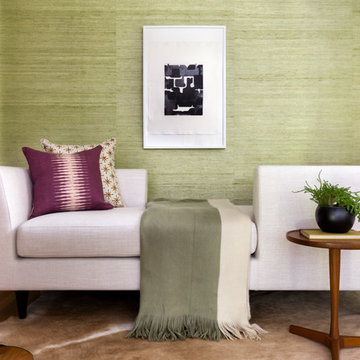
A nondescript area was given a purpose as a reading nook with the additional of custom bookshelves, a tete a tete lounge chair, and a grasscloth feature wall.
The design called for a decidedly mid-century nod, that perfectly melded the client's eclectic style.
Photo: Jenn Verrier
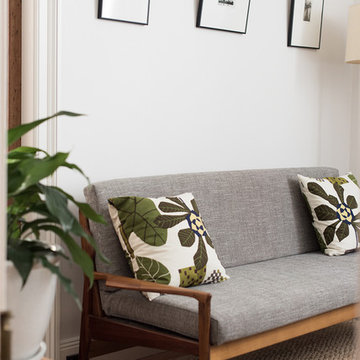
This beautiful timber cottage in Balmain was in need of an updated colour scheme. With lovely heritage features and the client’s collection of mid Century furniture, the colour selection for this home was about enhancing what was already there. | Photo credit Samantha Mackie
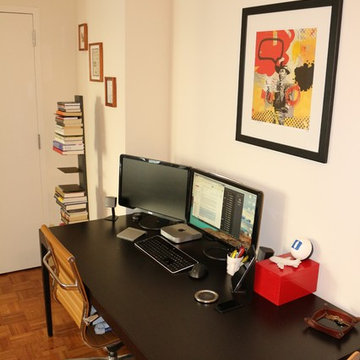
Taking into account client's work/social habits, this Home Office doubles as a dining space when entertaining guests...Extra seating is easily accessible from the stackable seating... and the XL desk doubles daily as both a workspace and breakfast nook... and can accommodate a dinner party for 6. Artwork adds a "bang" to the space to reflect his sense of humor and contemporary esthetic.
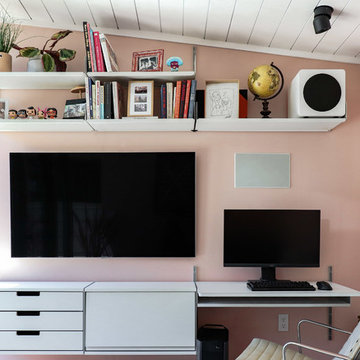
A little over a year ago my retaining wall collapsed by the entrance to my house bringing down several tons of soil on to my property. Not exactly my finest hour but I was determined to see as an opportunity to redesign the entry way that I have been less than happy with since I got the house.
I wanted to build a structure together with a new wall I quickly learned it required foundation with cement caissons drilled all the way down to the bedrock. It also required 16 ft setbacks from the hillside. Neither was an option for me.
After much head scratching I found the shed building ordinance that is the same for the hills that it is for the flatlands. The basics of it is that everything less than 120 ft, has no plumbing and with electrical you can unplug is considered a 'Shed' in the City of Los Angeles.
A shed it is then.
This is lead me the excellent high-end prefab shed builders called Studio Shed. I combined their structure with luxury vinyl flooring from Amtico and the 606 Universal Shelving System from Vitsoe. All the interior I did myself with my power army called mom and dad.
I'm rather pleased with the result which has been dubbed the 'SheShed'
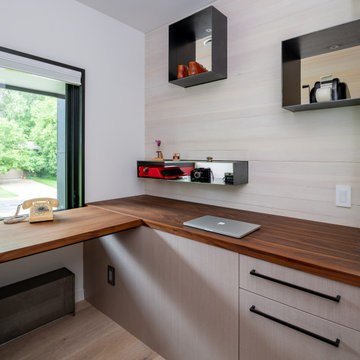
The clients for this project approached SALA ‘to create a house that we will be excited to come home to’. Having lived in their house for over 20 years, they chose to stay connected to their neighborhood, and accomplish their goals by extensively remodeling their existing split-entry home.
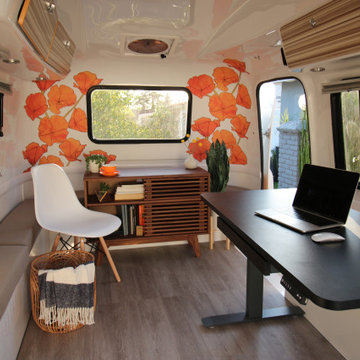
The Happiest Office design was created for our full-time remote working client. They asked us to convert their camper into an office, that could easily convert back to a camper for weekend adventures.
We took inspiration from the punchy orange exterior of the Happier Camper and added even more California flair to it with an amazing (and fully removable) poppy wallpaper.
We wanted to create a secondary space for our client, so that she could have a change of scenery mid-day or space to relax in-between calls and soak up the CA rays. We designed a cozy sitting area out back, with a pair of black modern rocking chairs and black and white rug. On cooler days, work gets done with the back hatch open looking out onto her outdoor living room, essentially doubling the size of her office space. The monochromatic outdoor furniture design is accented with hints of orange and yellow, and an embroidered poppy pillow completes the look.
We love a great multi-functional design! Design never needs to be sterile and small spaces do not need to feel cramped! Let us help you make your space everything you've imagined, and more!
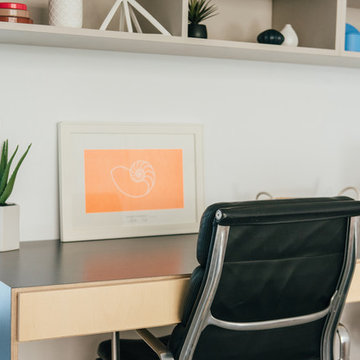
a built-in desk incorporates plywood and grey formica finishes to provide for both function and aesthetic continuity at the new open study area
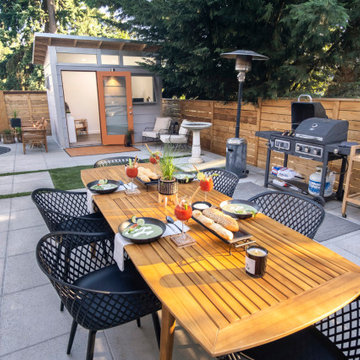
This 8x10 Signature Series Studio Shed, located in Portland, OR, was built for use as a home office. This unit did not require a permit.
421 Billeder af lille retro hjemmekontor
7
